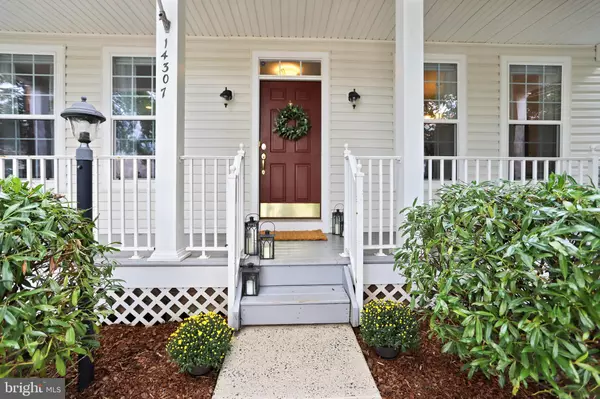$505,000
$499,900
1.0%For more information regarding the value of a property, please contact us for a free consultation.
4 Beds
4 Baths
2,598 SqFt
SOLD DATE : 09/30/2020
Key Details
Sold Price $505,000
Property Type Single Family Home
Sub Type Detached
Listing Status Sold
Purchase Type For Sale
Square Footage 2,598 sqft
Price per Sqft $194
Subdivision Meadows At Morris Farm
MLS Listing ID VAPW502678
Sold Date 09/30/20
Style Traditional
Bedrooms 4
Full Baths 3
Half Baths 1
HOA Fees $98/mo
HOA Y/N Y
Abv Grd Liv Area 1,792
Originating Board BRIGHT
Year Built 2005
Annual Tax Amount $5,225
Tax Year 2020
Lot Size 5,981 Sqft
Acres 0.14
Property Description
Situated in the highly sought after Meadows of Morris Farm Community, this stunning 4 bedroom, 3.5 bathroom, features over 2,700 total sqft, including the finished basement and could be just what you've been searching for. The main level has a formal dining room, sitting room/ home office, half bath, open family room, bright & airy kitchen with an eat-in breakfast area. The open concept main level is ideal for those who love to cook, entertain, or just relax. This kitchen will check off all of your "must haves", featuring granite counter tops, large island, high end stainless steel appliances, gas stove, deep corner sink over looking the back yard and plenty of natural light. The upstairs boasts 3 big bedrooms, a full bath in addition to the owner's suite and it's spa-like ensuite. Downstairs, the finished basement has an oversize bonus room with a good sized closet and natural light, that could be used as a guest room, or additional office. There is a 3rd full bath, additional storage and 2 multi purpose rec areas with access to the big backyard. The newer deck is perfect for entertaining while still maintaining a safe social distance. Great for commuters, close to shops/restaurants & entertainment! Appointments can be scheduled starting Thursday, Sunday will be the public open house. Proper measures will be taken to ensure safe showings and open house. Virtual "open house" appointments can be scheduled by texting the listing agent in advance. Please check out the virtual floor plan tour link provided as well.
Location
State VA
County Prince William
Zoning PMR
Rooms
Other Rooms Dining Room, Kitchen, Game Room, Family Room, Laundry, Office, Recreation Room, Utility Room, Bonus Room
Basement Partial
Interior
Hot Water Natural Gas
Heating Forced Air
Cooling Central A/C
Fireplaces Number 1
Heat Source Natural Gas
Exterior
Garage Garage - Rear Entry, Garage Door Opener
Garage Spaces 2.0
Water Access N
Accessibility None
Total Parking Spaces 2
Garage Y
Building
Story 3
Sewer Public Septic
Water Public
Architectural Style Traditional
Level or Stories 3
Additional Building Above Grade, Below Grade
New Construction N
Schools
Elementary Schools Glenkirk
Middle Schools Gainesville
High Schools Patriot
School District Prince William County Public Schools
Others
Senior Community No
Tax ID 7396-53-4382
Ownership Fee Simple
SqFt Source Assessor
Acceptable Financing Cash, Conventional, FHA, VA, Other
Listing Terms Cash, Conventional, FHA, VA, Other
Financing Cash,Conventional,FHA,VA,Other
Special Listing Condition Standard
Read Less Info
Want to know what your home might be worth? Contact us for a FREE valuation!

Our team is ready to help you sell your home for the highest possible price ASAP

Bought with David Shumway • CityWorth Homes

"My job is to find and attract mastery-based agents to the office, protect the culture, and make sure everyone is happy! "






