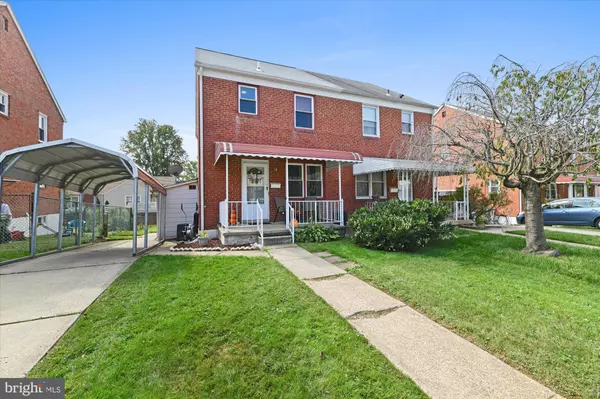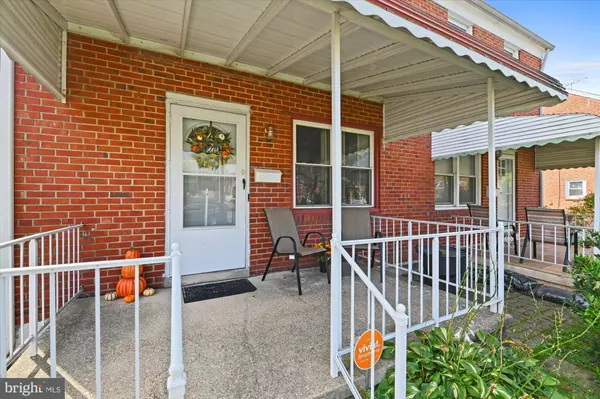$200,000
$195,999
2.0%For more information regarding the value of a property, please contact us for a free consultation.
3 Beds
2 Baths
1,527 SqFt
SOLD DATE : 12/22/2021
Key Details
Sold Price $200,000
Property Type Single Family Home
Sub Type Twin/Semi-Detached
Listing Status Sold
Purchase Type For Sale
Square Footage 1,527 sqft
Price per Sqft $130
Subdivision Hamilton Heights
MLS Listing ID MDBA2001139
Sold Date 12/22/21
Style Colonial
Bedrooms 3
Full Baths 2
HOA Y/N N
Abv Grd Liv Area 1,152
Originating Board BRIGHT
Year Built 1952
Annual Tax Amount $2,849
Tax Year 2021
Lot Size 3,530 Sqft
Acres 0.08
Property Description
Welcome home to this charming 3BR/2BA Semi-Detached property in the Hamilton Community. Great primary residence or investment property just awaiting your personal touch! The main level boasts a spacious family room with decorative fireplace, dining room with hardwood floors and eat-in kitchen. On the second floor, you will find the master and two other sizeable bedrooms along with a full bathroom. The basement is currently setup as a one bedroom studio apartment and has its own separate side entrance providing rental income but it can easily be converted back to a family room complete with a full bath and laundry room. This home also has ample outdoor living space, including a covered front porch and a large fenced in backyard retreat. New owner will enjoy a paved driveway and carport along with street parking for guests as well as Vivint Home Security System. Both roof and HVAC less than 6 years old. Conveniently located close to bus line, restaurants and shopping. Sold As Is. A must see - wont last long!
Location
State MD
County Baltimore City
Zoning R-4
Rooms
Other Rooms Dining Room, Bedroom 2, Bedroom 3, Kitchen, Family Room, Bedroom 1, Bathroom 1, Full Bath
Basement Fully Finished, Interior Access, Side Entrance
Interior
Interior Features Attic/House Fan, Combination Dining/Living, Kitchen - Eat-In
Hot Water Natural Gas
Heating Forced Air
Cooling Central A/C
Flooring Hardwood, Laminated, Ceramic Tile, Vinyl
Fireplaces Type Electric, Insert
Equipment Built-In Microwave, Dishwasher, Refrigerator, Stove, Dryer, Washer
Fireplace Y
Appliance Built-In Microwave, Dishwasher, Refrigerator, Stove, Dryer, Washer
Heat Source Natural Gas
Exterior
Exterior Feature Porch(es)
Garage Spaces 2.0
Carport Spaces 1
Utilities Available Electric Available, Cable TV Available
Waterfront N
Water Access N
Roof Type Shingle
Accessibility None
Porch Porch(es)
Parking Type Driveway, Detached Carport, On Street
Total Parking Spaces 2
Garage N
Building
Story 3
Foundation Slab
Sewer Public Septic
Water Public
Architectural Style Colonial
Level or Stories 3
Additional Building Above Grade, Below Grade
New Construction N
Schools
School District Baltimore City Public Schools
Others
Senior Community No
Tax ID 0327045610 001B
Ownership Fee Simple
SqFt Source Estimated
Acceptable Financing Cash, Conventional, FHA, VA, Other
Listing Terms Cash, Conventional, FHA, VA, Other
Financing Cash,Conventional,FHA,VA,Other
Special Listing Condition Standard
Read Less Info
Want to know what your home might be worth? Contact us for a FREE valuation!

Our team is ready to help you sell your home for the highest possible price ASAP

Bought with Philemon R Dyson • Lighthouse Real Estate Brokerage LLC

"My job is to find and attract mastery-based agents to the office, protect the culture, and make sure everyone is happy! "






