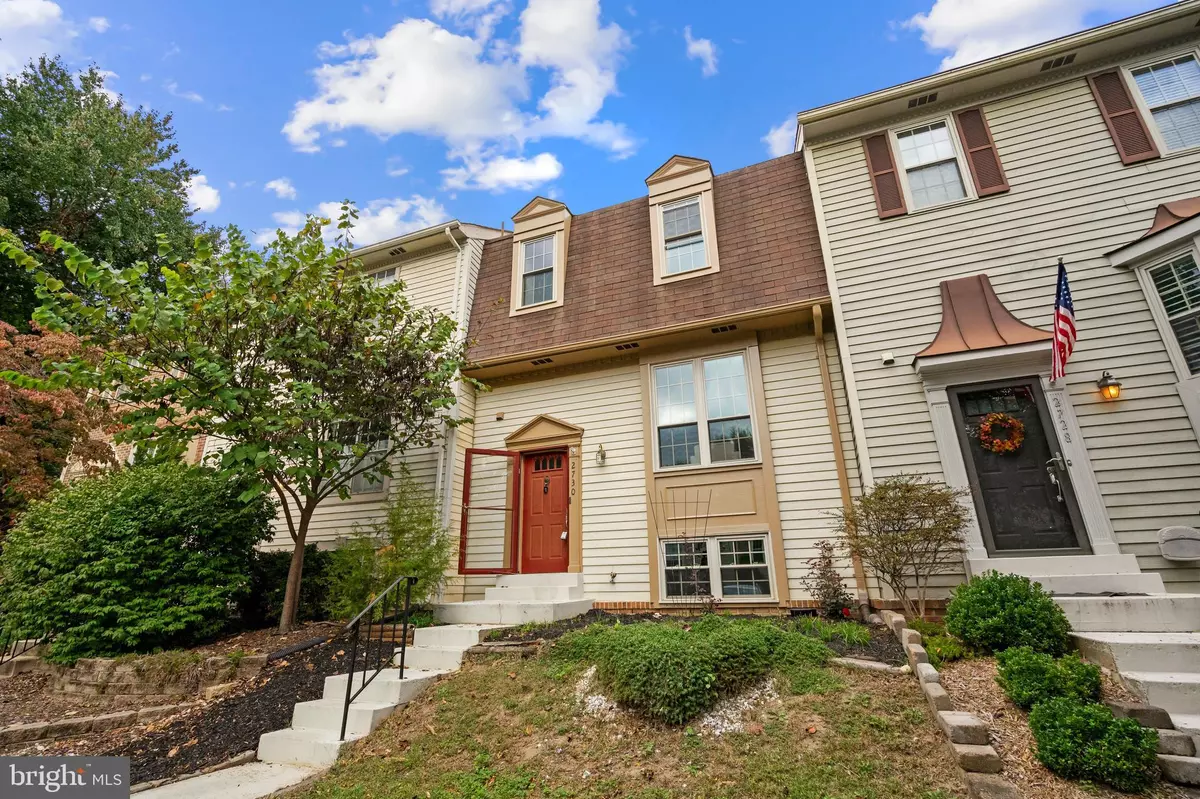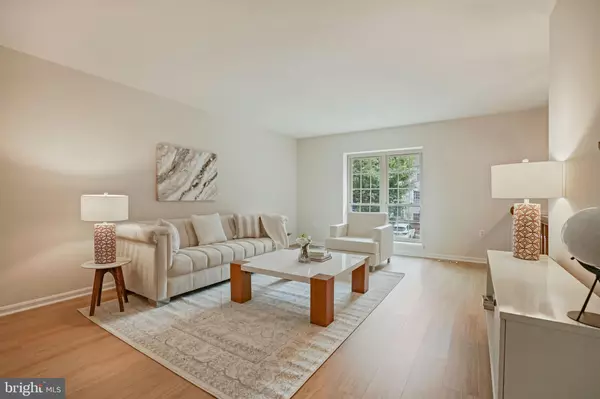$465,000
$469,000
0.9%For more information regarding the value of a property, please contact us for a free consultation.
4 Beds
3 Baths
1,365 SqFt
SOLD DATE : 12/10/2021
Key Details
Sold Price $465,000
Property Type Townhouse
Sub Type Interior Row/Townhouse
Listing Status Sold
Purchase Type For Sale
Square Footage 1,365 sqft
Price per Sqft $340
Subdivision Mt Woodley Manor
MLS Listing ID VAFX2001137
Sold Date 12/10/21
Style Traditional
Bedrooms 4
Full Baths 2
Half Baths 1
HOA Fees $46/mo
HOA Y/N Y
Abv Grd Liv Area 1,365
Originating Board BRIGHT
Year Built 1983
Annual Tax Amount $5,155
Tax Year 2021
Lot Size 1,453 Sqft
Acres 0.03
Property Description
3 Level Colonial with a Contemporary vibe! Open staircase adds natural light and spaciousness to the floorplan. New entry chandelier has trendy retro Edison bulbs. Huge, sun-filled living room is perfect for hosting special occasions. The large kitchen opens to adjoining dining space which also has a new chandelier. Granite counters, a subway tile backsplash, a pantry, a new GE refrigerator with an icemaker and a new Frigidaire dish washer are among the features. The sunroom addition is a versatile space year 'round.. .A spacious primary bedroom has generous closets and an updated en suite full bath. The secondary bedrooms share the updated hall bath. Downstairs is an expansive recreation room that walks out to a fenced backyard with a deck and brick patio for entertaining. A focal point is the wood burning fireplace and stone hearth. A private room with windows can be a 4th BR or home office! New luxury vinyl plank flooring graces the foyer and entire main level. New, neutral carpet covers the stairs, bedroom level and entire basement. Freshly painted throughout! Quick commute to Old Town and Rte. 495 via Fort Road Road. Close to shopping, dining and Fort Belvoir via Rte. 1. Mount Vernon Hospital is across from the neighborhood. Assigned and street parking available. You will LOVE living here!
Location
State VA
County Fairfax
Zoning 212
Rooms
Basement Fully Finished
Interior
Hot Water Electric
Heating Forced Air
Cooling Central A/C
Fireplaces Number 1
Fireplace Y
Heat Source Natural Gas
Exterior
Water Access N
Accessibility None
Garage N
Building
Story 3
Foundation Other
Sewer Public Sewer
Water Public
Architectural Style Traditional
Level or Stories 3
Additional Building Above Grade, Below Grade
New Construction N
Schools
School District Fairfax County Public Schools
Others
Senior Community No
Tax ID 1021 37 0030
Ownership Fee Simple
SqFt Source Assessor
Special Listing Condition Standard
Read Less Info
Want to know what your home might be worth? Contact us for a FREE valuation!

Our team is ready to help you sell your home for the highest possible price ASAP

Bought with Liza Eller • Long & Foster Real Estate, Inc.

"My job is to find and attract mastery-based agents to the office, protect the culture, and make sure everyone is happy! "






