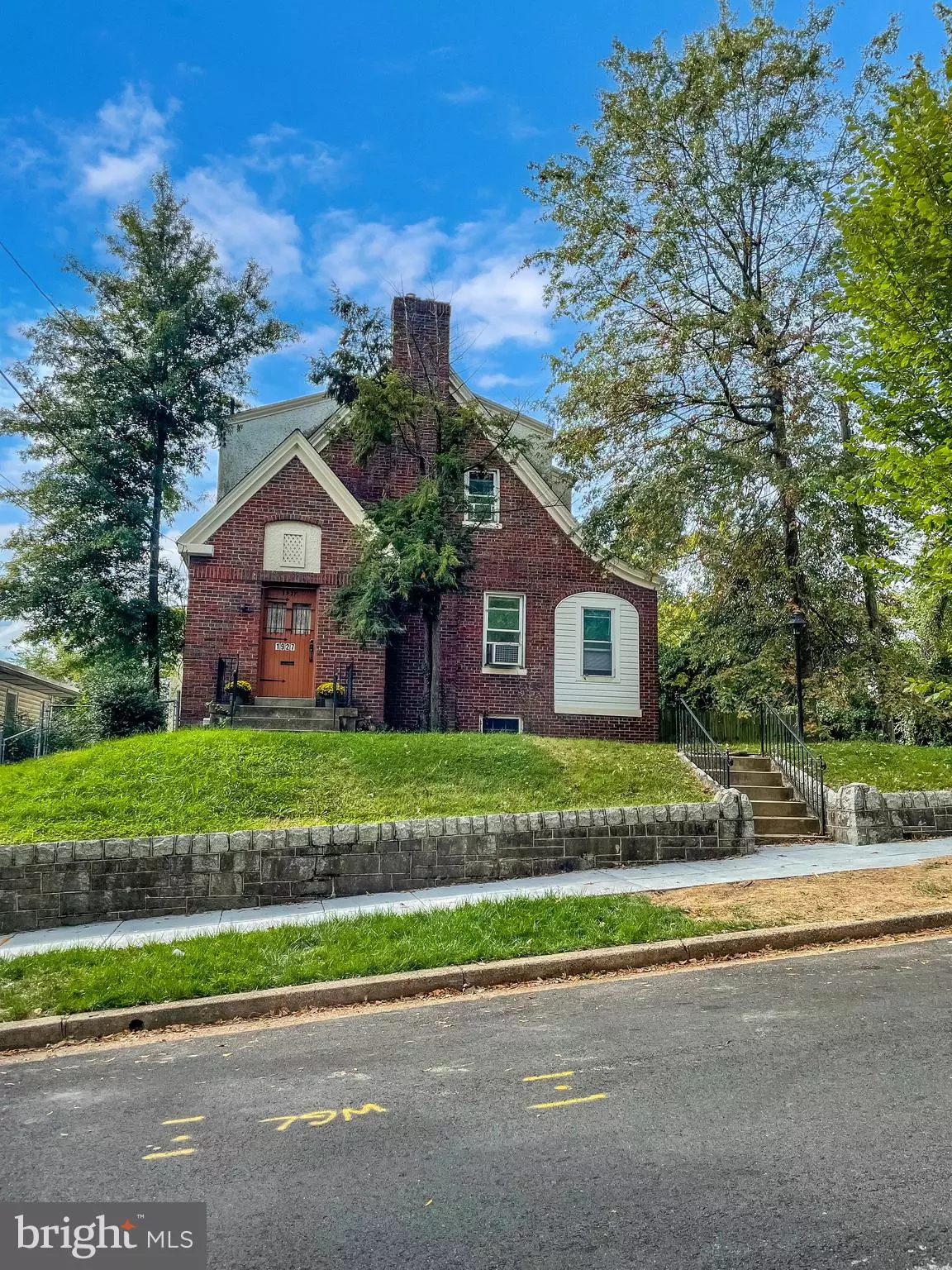$695,000
$675,000
3.0%For more information regarding the value of a property, please contact us for a free consultation.
3 Beds
2 Baths
2,048 SqFt
SOLD DATE : 12/30/2021
Key Details
Sold Price $695,000
Property Type Single Family Home
Sub Type Detached
Listing Status Sold
Purchase Type For Sale
Square Footage 2,048 sqft
Price per Sqft $339
Subdivision Woodridge
MLS Listing ID DCDC2001013
Sold Date 12/30/21
Style Cape Cod
Bedrooms 3
Full Baths 2
HOA Y/N N
Abv Grd Liv Area 1,348
Originating Board BRIGHT
Year Built 1930
Annual Tax Amount $3,720
Tax Year 2021
Lot Size 2,684 Sqft
Acres 0.06
Property Description
Open house canceled under contract. What a wonderful place to start the next chapter of your life. Be home for the holidays in this 4-5 bedroom 3 bath home located in the heart of Woodbridge. So much potential in this lovely Tudor-style house which features tons of character that you will adore, hardwood floors & doors. This home has so much potential the finished basement can be a great studio rental or your own personal space to entertain. The backyard also can be made into your own personal oasis or bring your HGTV style and make it yours, the possibilities with this home are endless. Langdon Park pool, Giant, Home Depot, Rhode Island Metro, tons of eateries, and more! Take a tour today! Home is sold as-is but shows well.
Location
State DC
County Washington
Zoning R1B
Rooms
Other Rooms Dining Room, Primary Bedroom, Bedroom 2, Kitchen, Family Room, Foyer, Bedroom 1, Other, Attic, Screened Porch
Basement Connecting Stairway, Outside Entrance, Daylight, Full, Fully Finished, Side Entrance, Walkout Level
Interior
Interior Features Attic, Kitchen - Table Space, Dining Area, Window Treatments, Wood Floors, Floor Plan - Traditional
Hot Water Natural Gas
Heating Forced Air
Cooling Ceiling Fan(s), Window Unit(s)
Fireplaces Number 1
Fireplaces Type Equipment, Mantel(s)
Fireplace Y
Heat Source Natural Gas
Exterior
Exterior Feature Deck(s), Patio(s)
Fence Rear
Utilities Available Cable TV Available, Electric Available, Natural Gas Available, Phone
Water Access N
Roof Type Asphalt
Accessibility None
Porch Deck(s), Patio(s)
Garage N
Building
Story 2
Foundation Slab
Sewer Public Sewer
Water Public
Architectural Style Cape Cod
Level or Stories 2
Additional Building Above Grade, Below Grade
Structure Type 9'+ Ceilings
New Construction N
Schools
School District District Of Columbia Public Schools
Others
Senior Community No
Tax ID 4210//0819
Ownership Fee Simple
SqFt Source Assessor
Security Features Electric Alarm
Acceptable Financing Cash, Conventional, FHA 203(k)
Listing Terms Cash, Conventional, FHA 203(k)
Financing Cash,Conventional,FHA 203(k)
Special Listing Condition Standard
Read Less Info
Want to know what your home might be worth? Contact us for a FREE valuation!

Our team is ready to help you sell your home for the highest possible price ASAP

Bought with Mintewab Hodges • Long & Foster Real Estate, Inc.
"My job is to find and attract mastery-based agents to the office, protect the culture, and make sure everyone is happy! "






