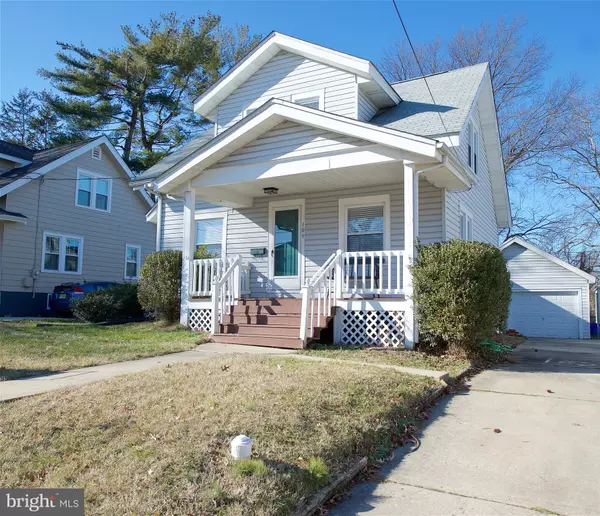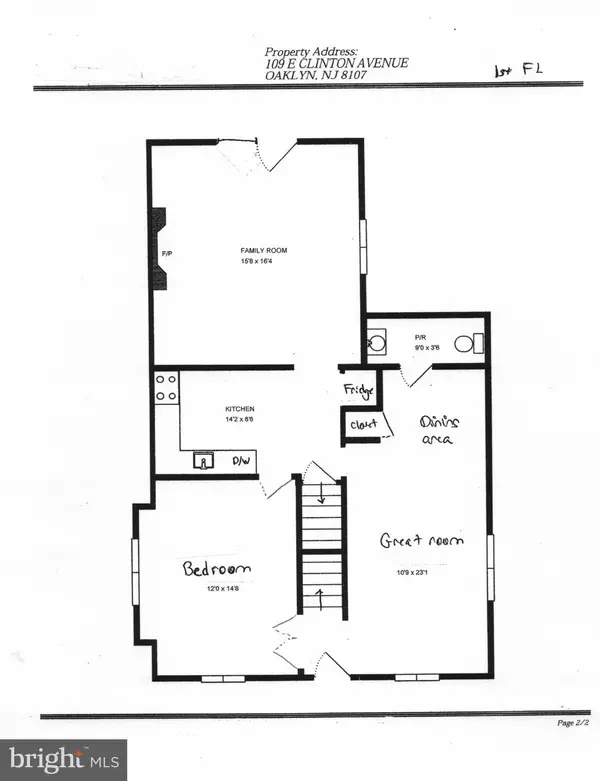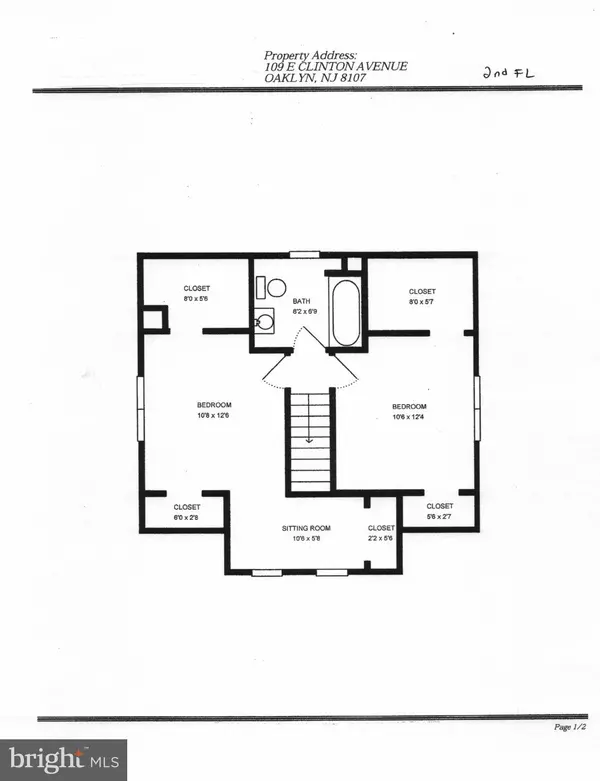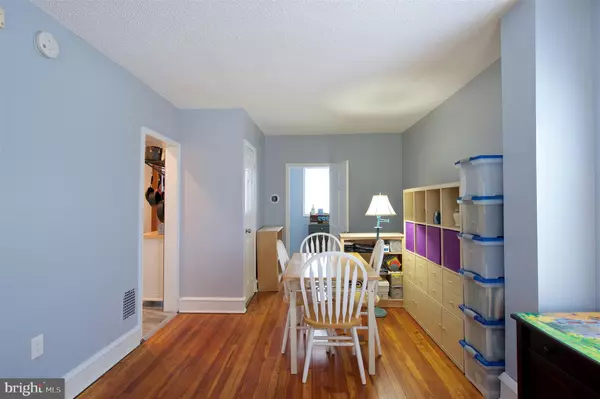$215,000
$225,000
4.4%For more information regarding the value of a property, please contact us for a free consultation.
3 Beds
2 Baths
1,555 SqFt
SOLD DATE : 04/28/2020
Key Details
Sold Price $215,000
Property Type Single Family Home
Sub Type Detached
Listing Status Sold
Purchase Type For Sale
Square Footage 1,555 sqft
Price per Sqft $138
Subdivision None Available
MLS Listing ID NJCD385190
Sold Date 04/28/20
Style Craftsman
Bedrooms 3
Full Baths 1
Half Baths 1
HOA Y/N N
Abv Grd Liv Area 1,555
Originating Board BRIGHT
Year Built 1926
Annual Tax Amount $7,503
Tax Year 2019
Lot Size 8,100 Sqft
Acres 0.19
Lot Dimensions 50.00 x 162.00
Property Description
Fall in love with this well-maintained home with plenty of upgrades! New in 2017: refinished hardwood floors, carpet in bedrooms and family room, rewired with romex and updated breakers, hot water heater, stainless steel gas oven, dishwasher and OTR microwave, and french drain with sump pump for a dry basement! Also, the cast iron in the basement was replaced with PVC! New in 2018: smart thermostat, bluetooth speaker and fan, fireplace inspection, insulation in attic and rigid insulation on crawlspace walls. New in 2019: central air conditioning and added returns to 2nd floor for ultra-comfort, garage door opener. New in 2020: luxury vinyl planking in kitchen, fresh modern gray paint throughout, new stainless steel refrigerator. VISUALIZE THIS: When you pull up to this home, you'll first notice the welcoming covered porch and curb appeal of this lovely craftsman style home. Enter the front door to the spacious great room (living room/dining room combo) with plenty of light and gleaming hardwood floors. The main floor bedroom is to your left, with hardwood floors and charming chair rail. Beyond that, the kitchen has counter seating that is open to the family room with views of the backyard (the foliage grows in nicely in the spring). The seller will include the hanging produce baskets, pot rack and end cap shelves. The family room features vaulted ceilings, a wood fireplace, two skylights and a wood Anderson patio door and bay window for plenty of light. This level is completed by a half bath with tastefully retro white tile with black accents. The upper level consists of two bedrooms and a full bath and plenty of closets. The master bedroom is carpeted and has a sitting area and three closets! The 3rd bedroom is carpeted and has two spacious closets. The full bath has a bluetooth speaker and fan, newer low-maintenance shower/tub surround, built-in shelves for your towels and a tile floor. On to the yard! The long driveway on the right of the house offers plenty of off-street parking (neighbors driveway butts up to it). The 1.5 car garage was recently upgraded with an automatic opener, for convenience, and also features a workbench and built-in shelves. The garage is being offered in as-is condition. The fenced in backyard is a good size. The wood deck (also as-is) is large enough for entertaining or simply watching the cardinals and blue jays. The backyard is partially shaded by some mature trees that also provide privacy from the neighbors for most of the year. If that isn't enough nature for you, beautiful Newton Lake Park is just 1 .5 blocks away with miles of trails around the lake. Oaklyn has its own little downtown area, and is convenient to downtown Collingswood and Patco Speedline to quickly get to Philadelphia! *Seller financing will be considered with 30% downpayment.
Location
State NJ
County Camden
Area Oaklyn Boro (20426)
Zoning RES
Direction Southeast
Rooms
Other Rooms Living Room, Sitting Room, Bedroom 2, Bedroom 3, Kitchen, Basement, Bedroom 1, Great Room, Full Bath, Half Bath
Basement Partial, Unfinished, Drainage System, Interior Access, Sump Pump, Water Proofing System
Main Level Bedrooms 1
Interior
Interior Features Wood Floors, Floor Plan - Open, Breakfast Area, Carpet, Combination Dining/Living, Entry Level Bedroom, Family Room Off Kitchen, Kitchen - Eat-In, Skylight(s), Tub Shower
Heating Forced Air
Cooling Central A/C
Fireplaces Number 1
Fireplaces Type Wood
Equipment Built-In Microwave, Dishwasher, Disposal, Dryer - Gas, Exhaust Fan, Oven/Range - Gas, Refrigerator, Stainless Steel Appliances, Washer, Water Heater
Fireplace Y
Window Features Double Pane,Double Hung,Energy Efficient,Replacement,Skylights
Appliance Built-In Microwave, Dishwasher, Disposal, Dryer - Gas, Exhaust Fan, Oven/Range - Gas, Refrigerator, Stainless Steel Appliances, Washer, Water Heater
Heat Source Natural Gas
Laundry Basement
Exterior
Exterior Feature Deck(s), Porch(es)
Parking Features Garage - Front Entry, Garage Door Opener, Oversized
Garage Spaces 1.0
Fence Chain Link
Water Access N
View Garden/Lawn
Roof Type Shingle
Accessibility None
Porch Deck(s), Porch(es)
Total Parking Spaces 1
Garage Y
Building
Lot Description Front Yard, Rear Yard, Trees/Wooded
Story 2
Foundation Crawl Space
Sewer Public Sewer
Water Public
Architectural Style Craftsman
Level or Stories 2
Additional Building Above Grade, Below Grade
New Construction N
Schools
Elementary Schools Oaklyn E.S.
High Schools Collingswood Senior H.S.
School District Oaklyn Borough Public Schools
Others
Senior Community No
Tax ID 26-00072-00022
Ownership Fee Simple
SqFt Source Assessor
Acceptable Financing FHA, Cash, Conventional, VA, Seller Financing
Listing Terms FHA, Cash, Conventional, VA, Seller Financing
Financing FHA,Cash,Conventional,VA,Seller Financing
Special Listing Condition Standard
Read Less Info
Want to know what your home might be worth? Contact us for a FREE valuation!

Our team is ready to help you sell your home for the highest possible price ASAP

Bought with Denise A Lee • BHHS Fox & Roach-Marlton
"My job is to find and attract mastery-based agents to the office, protect the culture, and make sure everyone is happy! "






