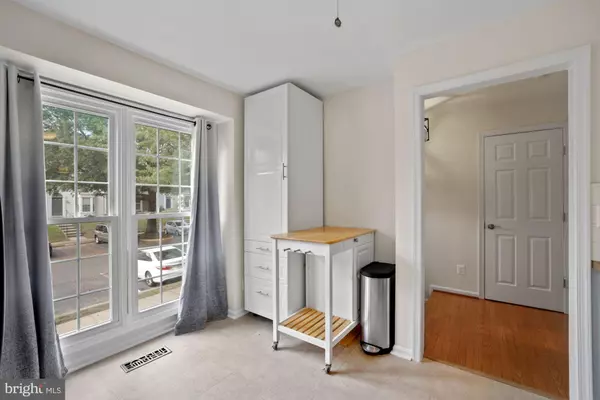$400,000
$395,000
1.3%For more information regarding the value of a property, please contact us for a free consultation.
2 Beds
4 Baths
1,822 SqFt
SOLD DATE : 12/22/2021
Key Details
Sold Price $400,000
Property Type Townhouse
Sub Type Interior Row/Townhouse
Listing Status Sold
Purchase Type For Sale
Square Footage 1,822 sqft
Price per Sqft $219
Subdivision Paradise
MLS Listing ID VAPW2009660
Sold Date 12/22/21
Style Colonial
Bedrooms 2
Full Baths 3
Half Baths 1
HOA Fees $105/qua
HOA Y/N Y
Abv Grd Liv Area 1,414
Originating Board BRIGHT
Year Built 1990
Annual Tax Amount $4,030
Tax Year 2021
Lot Size 1,599 Sqft
Acres 0.04
Property Description
Looking for a beautiful move-in-ready home with upgrades and renovations galore? Look no further! This well located 3 level townhome greets you with lots of light, elegant hardwood floors, new doors and windows, fresh paint throughout and is in fantastic condition. The kitchen is equipped with stainless steel appliances, 5 burner gas range, subway tile backsplash, butcher block countertops and two tone cabinetry for a wonderful modern look, how cute! Enjoy entertaining with a fabulous main-level layout. The formal dining and living room areas open to a sizable 2 tier deck, perfect for dining al fresco. Upstairs youll find 2 superb master bedrooms, boasting private and stylishly renovated bathrooms, walk-in closet, soaking tub and many more updates. Just check out the pictures! The spacious, walk-out, lower level allows for multipurpose design, includes brand new carpeting and a gorgeous full bath for added convenience. Cozy up in front of the fireplace, get a work-out in and give overnight guests a private space of their own. To top it all off, check out the alluring patio and maintenance free backyard. Make sure to grab this home before its too late!
Location
State VA
County Prince William
Zoning R6
Rooms
Other Rooms Living Room, Dining Room, Kitchen, Bedroom 1, Recreation Room, Bathroom 1, Bathroom 2, Bathroom 3, Half Bath
Basement Connecting Stairway, Daylight, Full, Fully Finished, Walkout Level
Interior
Interior Features Ceiling Fan(s), Dining Area, Floor Plan - Open, Soaking Tub, Upgraded Countertops, Walk-in Closet(s), Wood Floors, Window Treatments
Hot Water Natural Gas
Heating Forced Air, Central, Humidifier
Cooling Ceiling Fan(s), Programmable Thermostat, Central A/C
Flooring Carpet, Hardwood, Vinyl
Fireplaces Number 1
Equipment Built-In Microwave, Dishwasher, Disposal, Dryer, Humidifier, Icemaker, Refrigerator, Stainless Steel Appliances, Stove, Washer, Water Heater
Window Features Double Pane
Appliance Built-In Microwave, Dishwasher, Disposal, Dryer, Humidifier, Icemaker, Refrigerator, Stainless Steel Appliances, Stove, Washer, Water Heater
Heat Source Natural Gas
Exterior
Garage Spaces 2.0
Parking On Site 2
Fence Fully, Rear, Wood
Waterfront N
Water Access N
Accessibility None
Total Parking Spaces 2
Garage N
Building
Story 3
Foundation Brick/Mortar
Sewer Public Sewer
Water Public
Architectural Style Colonial
Level or Stories 3
Additional Building Above Grade, Below Grade
New Construction N
Schools
Elementary Schools George P. Mullen
High Schools Unity Reed
School District Prince William County Public Schools
Others
Senior Community No
Tax ID 7597-90-6646
Ownership Fee Simple
SqFt Source Assessor
Special Listing Condition Standard
Read Less Info
Want to know what your home might be worth? Contact us for a FREE valuation!

Our team is ready to help you sell your home for the highest possible price ASAP

Bought with Sandra P Browning • Berkshire Hathaway HomeServices PenFed Realty

"My job is to find and attract mastery-based agents to the office, protect the culture, and make sure everyone is happy! "






