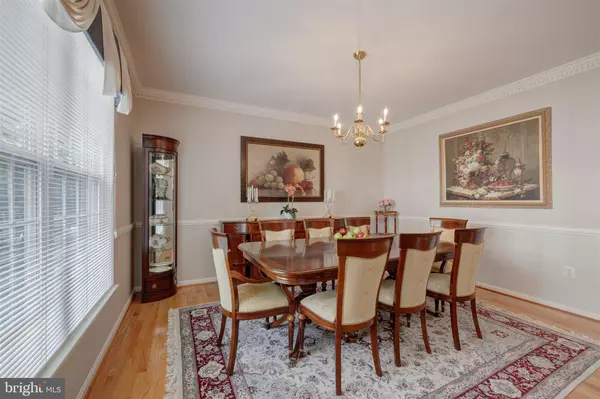$850,150
$849,950
For more information regarding the value of a property, please contact us for a free consultation.
4 Beds
4 Baths
4,116 SqFt
SOLD DATE : 08/25/2021
Key Details
Sold Price $850,150
Property Type Single Family Home
Sub Type Detached
Listing Status Sold
Purchase Type For Sale
Square Footage 4,116 sqft
Price per Sqft $206
Subdivision Kingstowne
MLS Listing ID VAFX2005738
Sold Date 08/25/21
Style Colonial
Bedrooms 4
Full Baths 3
Half Baths 1
HOA Fees $105/mo
HOA Y/N Y
Abv Grd Liv Area 2,744
Originating Board BRIGHT
Year Built 1997
Annual Tax Amount $9,193
Tax Year 2021
Lot Size 4,707 Sqft
Acres 0.11
Property Description
Welcome to 6366 Alderman Drive. This stately brick-front center-hall Carlton model in highly desirable Kingstowne is impressively updated. Rich hardwood floors provide an elegant welcome and grace the main and upper levels. There is over 4,000 square feet of classy living space. The spacious open kitchen features granite counters, custom tile backsplash, 42-inch premium cherry cabinetry, a large center island and an adjoining breakfast area. Off the kitchen, the dazzling family room is warmly anchored by a cozy fireplace. French doors whisk you from the family room to the recently re-stained deck with tranquil views of trees and greenspace. The magnificent owner's suite with its lofty cathedral ceiling boasts a separate sitting area, three closets, and an updated bath with granite dual sink vanity, deep soaking tub, a large glass-enclosed shower, and heated floors! The expansive lower level offers an oversized rec room, a bonus room, full bath, and lots of storage options. Kingstowne is renowned for its top-notch community amenities including pools, gyms, tennis courts, tot-lots, clubhouses & so much more! In addition, this fine home is only minutes from all commuter routes, the Franconia-Springfield Metro station, Wegmans, & two Town Centers!
Location
State VA
County Fairfax
Zoning 304
Rooms
Other Rooms Living Room, Dining Room, Primary Bedroom, Bedroom 2, Bedroom 3, Bedroom 4, Kitchen, Family Room, Foyer, Recreation Room, Bonus Room, Primary Bathroom
Basement Full
Interior
Interior Features Carpet, Ceiling Fan(s), Chair Railings, Crown Moldings, Dining Area, Family Room Off Kitchen, Floor Plan - Open, Formal/Separate Dining Room, Kitchen - Eat-In, Kitchen - Island, Primary Bath(s), Recessed Lighting, Tub Shower, Upgraded Countertops, Walk-in Closet(s), Wood Floors
Hot Water Natural Gas
Heating Forced Air
Cooling Central A/C, Ceiling Fan(s)
Flooring Hardwood, Carpet, Heated, Tile/Brick
Fireplaces Number 1
Fireplaces Type Gas/Propane
Equipment Built-In Microwave, Dishwasher, Disposal, Dryer, Washer, Refrigerator, Icemaker, Stove
Fireplace Y
Window Features Bay/Bow,Transom
Appliance Built-In Microwave, Dishwasher, Disposal, Dryer, Washer, Refrigerator, Icemaker, Stove
Heat Source Natural Gas
Laundry Main Floor
Exterior
Exterior Feature Deck(s)
Garage Garage - Front Entry, Garage Door Opener
Garage Spaces 2.0
Amenities Available Basketball Courts, Common Grounds, Fitness Center, Jog/Walk Path, Pool - Outdoor, Tennis Courts, Tot Lots/Playground, Volleyball Courts
Waterfront N
Water Access N
Accessibility None
Porch Deck(s)
Parking Type Attached Garage
Attached Garage 2
Total Parking Spaces 2
Garage Y
Building
Story 3
Sewer Public Sewer
Water Public
Architectural Style Colonial
Level or Stories 3
Additional Building Above Grade, Below Grade
Structure Type Cathedral Ceilings
New Construction N
Schools
Elementary Schools Lane
Middle Schools Hayfield Secondary School
High Schools Hayfield
School District Fairfax County Public Schools
Others
HOA Fee Include Common Area Maintenance,Snow Removal,Trash
Senior Community No
Tax ID 0913 11030063A
Ownership Fee Simple
SqFt Source Assessor
Special Listing Condition Standard
Read Less Info
Want to know what your home might be worth? Contact us for a FREE valuation!

Our team is ready to help you sell your home for the highest possible price ASAP

Bought with Zohal Arefzadeh • Long & Foster Real Estate, Inc.

"My job is to find and attract mastery-based agents to the office, protect the culture, and make sure everyone is happy! "






