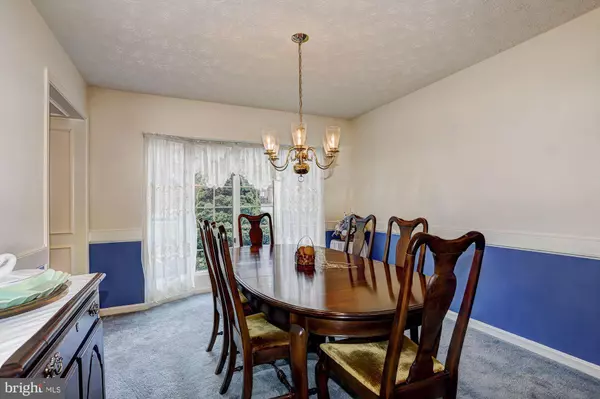$650,000
$600,000
8.3%For more information regarding the value of a property, please contact us for a free consultation.
5 Beds
4 Baths
3,846 SqFt
SOLD DATE : 05/20/2021
Key Details
Sold Price $650,000
Property Type Single Family Home
Sub Type Detached
Listing Status Sold
Purchase Type For Sale
Square Footage 3,846 sqft
Price per Sqft $169
Subdivision Manors Of Oakwood
MLS Listing ID MDHW292518
Sold Date 05/20/21
Style Colonial
Bedrooms 5
Full Baths 3
Half Baths 1
HOA Fees $14/ann
HOA Y/N Y
Abv Grd Liv Area 3,090
Originating Board BRIGHT
Year Built 1989
Annual Tax Amount $7,280
Tax Year 2020
Lot Size 0.368 Acres
Acres 0.37
Property Description
Beautiful English-style home boasts a spacious floor plan and is ideally situated minutes to shopping, dining, and commuter routes! The gracious and warmly functional interiors provide a neutral color palette, hardwood flooring, and an upper level laundry room. Sunshine streams into the two story living room with a vaulted ceiling while a bay window and chair railing complement the opposing formal dining room. Prepare delicious dinners in the kitchen appointed with Cambria counters, sleek appliances, a center island with seating, planning station, and adjacent breakfast room. Spend quality time with loved ones around the cozy fireplace in the family room situated off the kitchen. To conclude the main level, work from home with ease in the den/study with pocket doors. Retreat to the primary bedroom highlighting dual closets and an en-suite bath with two vanities, a soaking tub, and separate shower. Three additional generously sized bedrooms and a full bath conclude the sleeping quarters. The lower level presents the perfect space for an in-law suite offering a fifth bedroom, full bath, recreation room with kitchenette and patio access, as well as a sizable storage room. Floored attic for additional storage. Double glazed windows. Property Updates (2016-2020): Garage door openers, HVAC, hot water heater, smoke detectors, refrigerator, and more.
Location
State MD
County Howard
Zoning R20
Rooms
Other Rooms Living Room, Dining Room, Primary Bedroom, Bedroom 2, Bedroom 3, Bedroom 4, Bedroom 5, Kitchen, Family Room, Foyer, Breakfast Room, Study, Recreation Room, Storage Room
Basement Fully Finished, Sump Pump, Walkout Level, Windows, Daylight, Full, Interior Access, Outside Entrance, Rear Entrance, Connecting Stairway
Interior
Interior Features Attic, Carpet, Chair Railings, Dining Area, Family Room Off Kitchen, Floor Plan - Traditional, Kitchen - Island, Kitchen - Table Space, Kitchenette, Recessed Lighting, Skylight(s), Upgraded Countertops, Wood Floors, Primary Bath(s), Pantry
Hot Water Electric
Heating Heat Pump(s)
Cooling Central A/C
Flooring Carpet, Ceramic Tile, Hardwood, Vinyl
Fireplaces Number 1
Fireplaces Type Brick, Fireplace - Glass Doors, Mantel(s), Screen
Equipment Built-In Microwave, Dishwasher, Disposal, Dryer, Exhaust Fan, Freezer, Microwave, Oven - Single, Refrigerator, Stove, Washer, Humidifier
Furnishings No
Fireplace Y
Window Features Double Pane,Screens,Skylights,Bay/Bow,Casement,Wood Frame
Appliance Built-In Microwave, Dishwasher, Disposal, Dryer, Exhaust Fan, Freezer, Microwave, Oven - Single, Refrigerator, Stove, Washer, Humidifier
Heat Source Electric
Laundry Upper Floor, Has Laundry
Exterior
Exterior Feature Deck(s), Patio(s)
Parking Features Garage - Front Entry, Garage Door Opener
Garage Spaces 2.0
Fence Rear, Picket, Wood
Utilities Available Cable TV Available
Water Access N
View Trees/Woods, Garden/Lawn
Roof Type Shingle
Accessibility Other
Porch Deck(s), Patio(s)
Attached Garage 2
Total Parking Spaces 2
Garage Y
Building
Lot Description Backs - Open Common Area, Rear Yard, Landscaping
Story 3
Sewer Public Sewer
Water Public
Architectural Style Colonial
Level or Stories 3
Additional Building Above Grade, Below Grade
Structure Type 9'+ Ceilings,Dry Wall,High
New Construction N
Schools
Elementary Schools Waterloo
Middle Schools Ellicott Mills
High Schools Howard
School District Howard County Public School System
Others
HOA Fee Include Common Area Maintenance,Management
Senior Community No
Tax ID 1402333007
Ownership Fee Simple
SqFt Source Assessor
Security Features Non-Monitored,Smoke Detector,Main Entrance Lock
Special Listing Condition Standard
Read Less Info
Want to know what your home might be worth? Contact us for a FREE valuation!

Our team is ready to help you sell your home for the highest possible price ASAP

Bought with Michael F Griesser Jr. • Corner House Realty
"My job is to find and attract mastery-based agents to the office, protect the culture, and make sure everyone is happy! "






