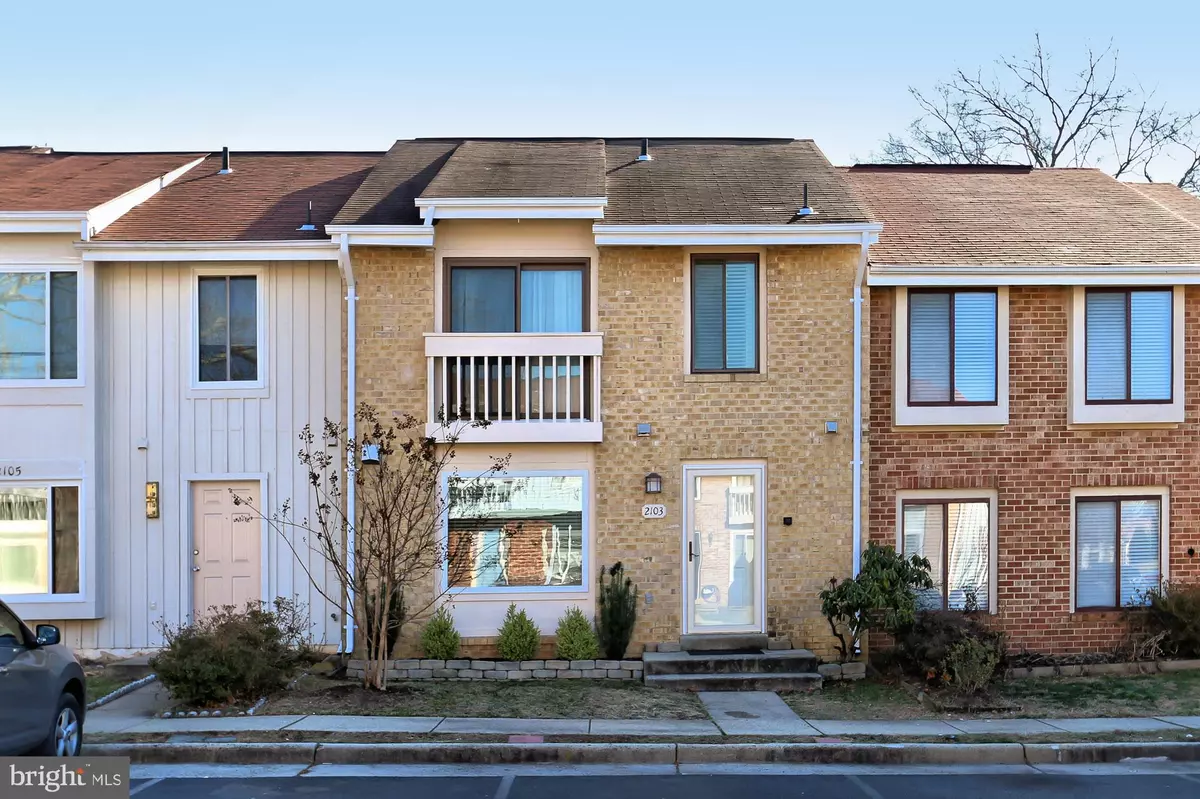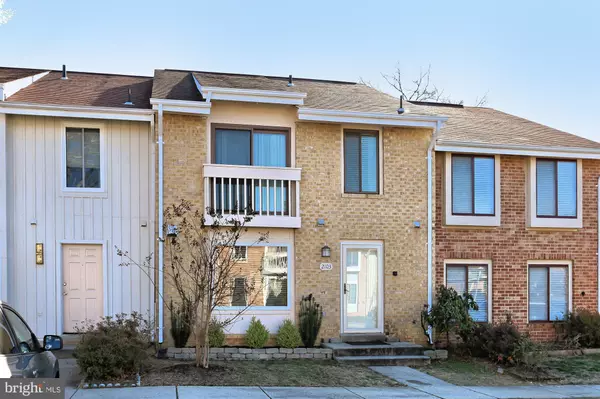$355,000
$349,999
1.4%For more information regarding the value of a property, please contact us for a free consultation.
3 Beds
3 Baths
1,344 SqFt
SOLD DATE : 02/28/2020
Key Details
Sold Price $355,000
Property Type Townhouse
Sub Type Interior Row/Townhouse
Listing Status Sold
Purchase Type For Sale
Square Footage 1,344 sqft
Price per Sqft $264
Subdivision Reflection Lake
MLS Listing ID VAFX1107622
Sold Date 02/28/20
Style Colonial
Bedrooms 3
Full Baths 2
Half Baths 1
HOA Fees $82/mo
HOA Y/N Y
Abv Grd Liv Area 1,344
Originating Board BRIGHT
Year Built 1980
Annual Tax Amount $3,477
Tax Year 2019
Lot Size 1,468 Sqft
Acres 0.03
Property Description
This home is the one that you have been patiently waiting for these last many months. Fabulous three bedroom, two and a half bath brick front townhome that been REMODELED FROM TOP TO BOTTOM. House was basically gutted. The normal wall boxing in the kitchen was taken out. The living room wall opened up as well. When you walk in the front door you will be captivated with the open and airy main level floor plan . Owner spent well over $100,000 remodeling the home with high end materials. Notice the new front door and storm door when you enter. Come on in and see the distinctive hardwood flooring thru-out the main level. Don't miss the extra wide base molding as well. On your left is the sparkling remodeled kitchen . All new stainless steel appliances , including Kitchen Aid induction oven and dishwasher, Samsung refrigerator and Whirlpool microwave. Wood cabinets are high end and cost $6000 just for the cabinets themselves. Kitchen countertop high end granite with handsome leathered finish. All new lighting thru-out including a plethora of recessed lighting. Separate dining area plus lots of counter space to pull up a few stools. Sunny living room in back where wall was removed. Living room fireplace has new mantel and stone work. New rear sliding glass door with built-in blinds. Main level powder room entirely remodeled. Also note that the washer and dryer has been moved to a more convenient place upstairs where the dirty clothes are. Upstairs we have upgraded neutral carpeting thru-out. Spacious master bedroom with fully remodeled private full bath . Two sunny additional bedrooms upstairs as well as a totally remodeled hallway full bath. Don't miss the pull down stairs in the hallway to the attic with lots of potential storage. And I am sure you noticed the new full sized Samsung washer and dryer in the hallway closet. On the exterior of the home, there is a new rear wood deck with built-in benches, Nice size storage shed in back as well. Both the exterior front and rear recently painted. All siding replaced in back. Home comes with two unassigned parking spaces. Additional parking pretty easy on Springer Drive if needed. Community pool is walkable across the street. EZ access to Dulles Access Road and future and existing METRORAIL. Lots of shopping and other services close by on Elden Street and other assorted directions. Owner prefers Highland Title for settlement. Come by and take a look. This home is the definition of move-in condition. OPEN SAT 1/25 1-4 PM.
Location
State VA
County Fairfax
Zoning 181
Rooms
Other Rooms Living Room, Dining Room, Primary Bedroom, Bedroom 2, Bedroom 3, Kitchen, Bathroom 2, Bathroom 3, Primary Bathroom
Interior
Interior Features Attic, Breakfast Area, Carpet, Crown Moldings, Dining Area, Family Room Off Kitchen, Floor Plan - Open, Kitchen - Eat-In, Kitchen - Gourmet, Kitchen - Table Space, Primary Bath(s), Recessed Lighting, Upgraded Countertops, Window Treatments, Wood Floors
Hot Water Electric
Heating Heat Pump(s)
Cooling Central A/C
Flooring Carpet, Ceramic Tile, Hardwood
Fireplaces Number 1
Fireplaces Type Screen, Mantel(s), Stone
Equipment Built-In Microwave, Cooktop, Dishwasher, Disposal, Dryer - Front Loading, Exhaust Fan, Icemaker, Microwave, Oven - Wall, Refrigerator, Stainless Steel Appliances, Washer - Front Loading
Fireplace Y
Appliance Built-In Microwave, Cooktop, Dishwasher, Disposal, Dryer - Front Loading, Exhaust Fan, Icemaker, Microwave, Oven - Wall, Refrigerator, Stainless Steel Appliances, Washer - Front Loading
Heat Source Electric
Laundry Upper Floor
Exterior
Exterior Feature Deck(s)
Garage Spaces 2.0
Fence Rear
Amenities Available Basketball Courts, Common Grounds, Pool - Outdoor, Tennis Courts, Tot Lots/Playground
Water Access N
Accessibility None
Porch Deck(s)
Total Parking Spaces 2
Garage N
Building
Lot Description Landscaping, Trees/Wooded
Story 2
Sewer Public Sewer
Water Public
Architectural Style Colonial
Level or Stories 2
Additional Building Above Grade, Below Grade
New Construction N
Schools
Elementary Schools Hutchison
Middle Schools Herndon
High Schools Herndon
School District Fairfax County Public Schools
Others
Pets Allowed Y
HOA Fee Include Common Area Maintenance,Management,Snow Removal
Senior Community No
Tax ID 0161 17 0002
Ownership Fee Simple
SqFt Source Assessor
Security Features Security System
Special Listing Condition Standard
Pets Allowed No Pet Restrictions
Read Less Info
Want to know what your home might be worth? Contact us for a FREE valuation!

Our team is ready to help you sell your home for the highest possible price ASAP

Bought with Julia Jong Un Kim • SEN Investment Realty
"My job is to find and attract mastery-based agents to the office, protect the culture, and make sure everyone is happy! "






