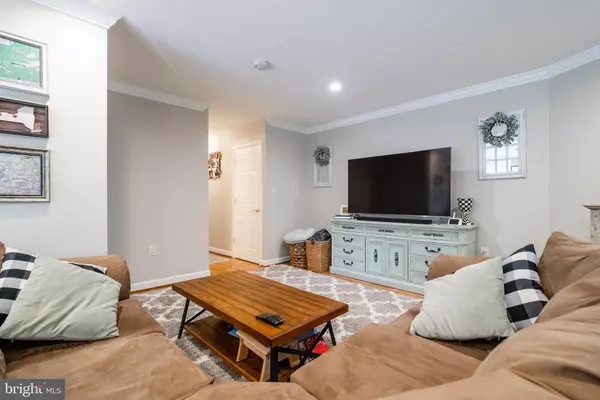$390,000
$390,000
For more information regarding the value of a property, please contact us for a free consultation.
3 Beds
3 Baths
1,648 SqFt
SOLD DATE : 11/05/2021
Key Details
Sold Price $390,000
Property Type Condo
Sub Type Condo/Co-op
Listing Status Sold
Purchase Type For Sale
Square Footage 1,648 sqft
Price per Sqft $236
Subdivision Woodwinds
MLS Listing ID VAFX2024802
Sold Date 11/05/21
Style Contemporary
Bedrooms 3
Full Baths 2
Half Baths 1
Condo Fees $473/mo
HOA Fees $59/ann
HOA Y/N Y
Abv Grd Liv Area 1,648
Originating Board BRIGHT
Year Built 1976
Annual Tax Amount $4,154
Tax Year 2021
Property Description
Rarely available end-unit townhome in Woodwinds! This is the largest townhouse floor plan in the community, with a large family room, updated eat-in kitchen, and powder room on the main level. Several updates throughout include new tile floor in kitchen, new backsplash, new refrigerator, all new lighting and ceiling fans, new sliding glass doors and kitchen window, and new electrical panel. Floor to ceiling windows allow tons of natural light, while views of greenery from every side provide a treehouse-like feel with extra privacy. Enjoy these serene views from the balcony off of the family room, or the balcony off of the primary bedroom. The primary suite is spacious with custom closet systems and en suite bathroom. The secondary bedrooms upstairs are great for family, guests, or a home office, and the secondary bathroom has been updated with custom cabinetry providing ample storage space. The lower level houses all mechanical systems, washer and dryer, plus shelving for storage. Included in the condo fee are water, trash, sewer, and walking trails which lead to the Ridge Heights Pool, Reston Nature Center, the W&OD Trail, and the Reston National Golf Course. Ideally located just minutes to Wiehle Metro, Dulles Toll Rd, Reston Town Center and more for an easy commute!
Location
State VA
County Fairfax
Zoning 370
Rooms
Other Rooms Living Room, Dining Room, Primary Bedroom, Bedroom 2, Bedroom 3, Kitchen, Basement, Breakfast Room
Basement Partial, Unfinished
Interior
Interior Features Breakfast Area, Ceiling Fan(s), Combination Dining/Living, Crown Moldings, Dining Area, Floor Plan - Traditional, Kitchen - Galley, Primary Bath(s), Stall Shower, Tub Shower, Upgraded Countertops
Hot Water Electric
Heating Forced Air, Central
Cooling Central A/C, Ceiling Fan(s)
Equipment Built-In Microwave, Cooktop, Dishwasher, Disposal, Dryer, Exhaust Fan, Icemaker, Oven - Double, Oven - Wall, Refrigerator, Washer, Water Heater
Appliance Built-In Microwave, Cooktop, Dishwasher, Disposal, Dryer, Exhaust Fan, Icemaker, Oven - Double, Oven - Wall, Refrigerator, Washer, Water Heater
Heat Source Electric
Exterior
Exterior Feature Balconies- Multiple
Parking On Site 1
Amenities Available Basketball Courts, Baseball Field, Bike Trail, Common Grounds, Community Center, Fitness Center, Golf Course Membership Available, Jog/Walk Path, Lake, Picnic Area, Pier/Dock, Pool - Indoor, Pool - Outdoor, Recreational Center, Soccer Field, Swimming Pool, Tennis Courts, Tot Lots/Playground
Waterfront N
Water Access N
View Trees/Woods
Accessibility None
Porch Balconies- Multiple
Parking Type Parking Lot
Garage N
Building
Story 3
Foundation Slab
Sewer Public Sewer
Water Public
Architectural Style Contemporary
Level or Stories 3
Additional Building Above Grade, Below Grade
New Construction N
Schools
Elementary Schools Terraset
Middle Schools Hughes
High Schools South Lakes
School District Fairfax County Public Schools
Others
Pets Allowed Y
HOA Fee Include Common Area Maintenance,Lawn Maintenance,Management,Pool(s),Recreation Facility,Sewer,Snow Removal,Trash,Water
Senior Community No
Tax ID 0262 05060006B2
Ownership Condominium
Special Listing Condition Standard
Pets Description Dogs OK, Cats OK
Read Less Info
Want to know what your home might be worth? Contact us for a FREE valuation!

Our team is ready to help you sell your home for the highest possible price ASAP

Bought with Nishes Bhattarai • Spring Hill Real Estate, LLC.

"My job is to find and attract mastery-based agents to the office, protect the culture, and make sure everyone is happy! "






