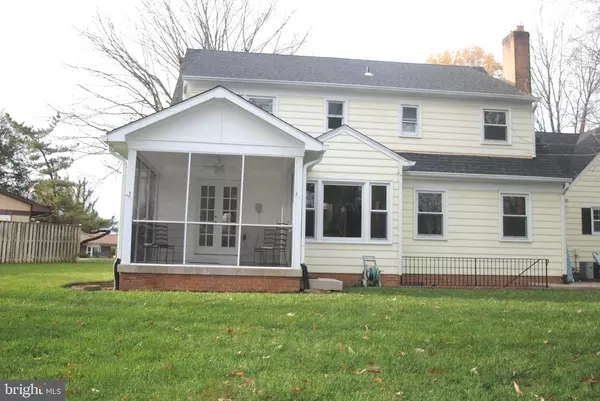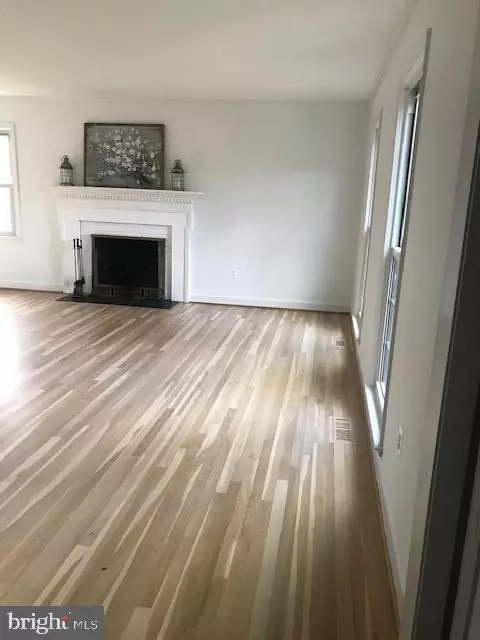$820,000
$895,000
8.4%For more information regarding the value of a property, please contact us for a free consultation.
5 Beds
4 Baths
3,915 SqFt
SOLD DATE : 02/12/2021
Key Details
Sold Price $820,000
Property Type Single Family Home
Sub Type Detached
Listing Status Sold
Purchase Type For Sale
Square Footage 3,915 sqft
Price per Sqft $209
Subdivision Kirkside
MLS Listing ID VAFX1170956
Sold Date 02/12/21
Style Cape Cod,Colonial
Bedrooms 5
Full Baths 3
Half Baths 1
HOA Y/N N
Abv Grd Liv Area 2,615
Originating Board BRIGHT
Year Built 1968
Annual Tax Amount $8,575
Tax Year 2020
Lot Size 0.724 Acres
Acres 0.72
Property Description
I promise, you will be blown away when you see this 5 bedroom/3.5 bath home sitting majestically on .72 acres at the end of a cul-de-sac in the highly desired Kirkside community. 2 primary suites, one on main level and one on upper level! Both have large walk in closets. Note that the finished square footage is 3,915! While listed in "as-is" condition, we welcome Home Inspections as the home has been extensively renovated and updated in 2020. Entire interior painted. Even the two car garage. Hardwood floors refinished and they are Gorgeous! New lighting throughout home with LED recessed in kitchen and lower level. The 3 full baths and 1/2 bath are upgraded. Granite counters in all baths! New carpet in family room. New flooring in laundry/mud room and kitchen. (Kitchen was redone in 2010 granite and stainless steel). Newly repaved driveway easily parks 4 cars and there is an oversized 2 car garage.! Electric panel replaced and upgraded in 2010. New roof in 2016! New triple pane windows installed in 2005. Exterior painted in 2007. Extra storage in floored attic is easily accessed via pull down stairs. Additional attic storage above garage . One can stand upright in both attics. But wait, there's more. 4 cubby hole storage under dormers in the two, upper level bedrooms. AND, additional storage under garage is easily accessed from lower level. Don't miss the underground sprinkler system and, the piece de resistance, lightening rods! Hey, when your home sits up high, it needs to be protected from mother nature. Two, wood burning fireplaces, one in the 19X17 foot living room and one in the family room. By the way, did you catch the size of the living room? Now, as much as I know you will love the main and upper level of this home, just wait until you see the fully finished, wide open lower level. It has built in bookcases, built in seating next to wet bar, 14 recessed LED lights and a powder room. Oh my, I almost forgot to mention the two zone HVAC. silly me. There is just so much to say about this wonderful Colonial/Cape. I know, why don't you come on over and see for yourself? Better hurry!
Location
State VA
County Fairfax
Zoning 120
Rooms
Other Rooms Living Room, Dining Room, Bedroom 2, Bedroom 3, Bedroom 4, Bedroom 5, Kitchen, Family Room, Basement, Bedroom 1, Sun/Florida Room, Mud Room, Bathroom 1, Bathroom 2, Bathroom 3, Attic
Basement Full, Daylight, Partial, Connecting Stairway, Fully Finished, Heated, Shelving, Walkout Stairs, Windows, Poured Concrete
Main Level Bedrooms 1
Interior
Interior Features Attic, Bar, Breakfast Area, Built-Ins, Carpet, Ceiling Fan(s), Chair Railings, Entry Level Bedroom, Family Room Off Kitchen, Floor Plan - Traditional, Formal/Separate Dining Room, Kitchen - Eat-In, Kitchen - Table Space, Pantry, Recessed Lighting, Sprinkler System, Upgraded Countertops, Walk-in Closet(s), Wet/Dry Bar, Wood Floors
Hot Water Natural Gas
Heating Forced Air, Zoned
Cooling Central A/C, Ceiling Fan(s), Zoned
Flooring Hardwood, Laminated, Ceramic Tile, Concrete
Fireplaces Number 2
Fireplaces Type Brick, Mantel(s), Screen
Equipment Built-In Microwave, Cooktop, Dishwasher, Disposal, Dryer - Electric, Exhaust Fan, Extra Refrigerator/Freezer, Icemaker, Oven - Self Cleaning, Oven - Wall, Oven/Range - Electric, Refrigerator, Stainless Steel Appliances, Washer, Water Heater
Furnishings No
Fireplace Y
Window Features Bay/Bow,Double Pane,Energy Efficient
Appliance Built-In Microwave, Cooktop, Dishwasher, Disposal, Dryer - Electric, Exhaust Fan, Extra Refrigerator/Freezer, Icemaker, Oven - Self Cleaning, Oven - Wall, Oven/Range - Electric, Refrigerator, Stainless Steel Appliances, Washer, Water Heater
Heat Source Natural Gas
Laundry Main Floor
Exterior
Exterior Feature Patio(s), Porch(es), Screened
Garage Additional Storage Area, Garage - Front Entry, Garage Door Opener, Oversized
Garage Spaces 6.0
Fence Partially, Wood
Waterfront N
Water Access N
View Garden/Lawn
Roof Type Architectural Shingle
Street Surface Black Top
Accessibility Doors - Lever Handle(s), Level Entry - Main
Porch Patio(s), Porch(es), Screened
Road Frontage City/County
Parking Type Attached Garage, Driveway
Attached Garage 2
Total Parking Spaces 6
Garage Y
Building
Lot Description Backs to Trees, Cul-de-sac, Landscaping, No Thru Street, Front Yard, Rear Yard, SideYard(s)
Story 3
Sewer Public Sewer
Water Public
Architectural Style Cape Cod, Colonial
Level or Stories 3
Additional Building Above Grade, Below Grade
Structure Type Dry Wall
New Construction N
Schools
Elementary Schools Hollin Meadows
Middle Schools Carl Sandburg
High Schools West Potomac
School District Fairfax County Public Schools
Others
Senior Community No
Tax ID 1021 26 0108
Ownership Fee Simple
SqFt Source Assessor
Security Features Carbon Monoxide Detector(s),Fire Detection System
Acceptable Financing Cash, Conventional
Horse Property N
Listing Terms Cash, Conventional
Financing Cash,Conventional
Special Listing Condition Standard
Read Less Info
Want to know what your home might be worth? Contact us for a FREE valuation!

Our team is ready to help you sell your home for the highest possible price ASAP

Bought with Laurie W Hailey • Century 21 Redwood Realty

"My job is to find and attract mastery-based agents to the office, protect the culture, and make sure everyone is happy! "






