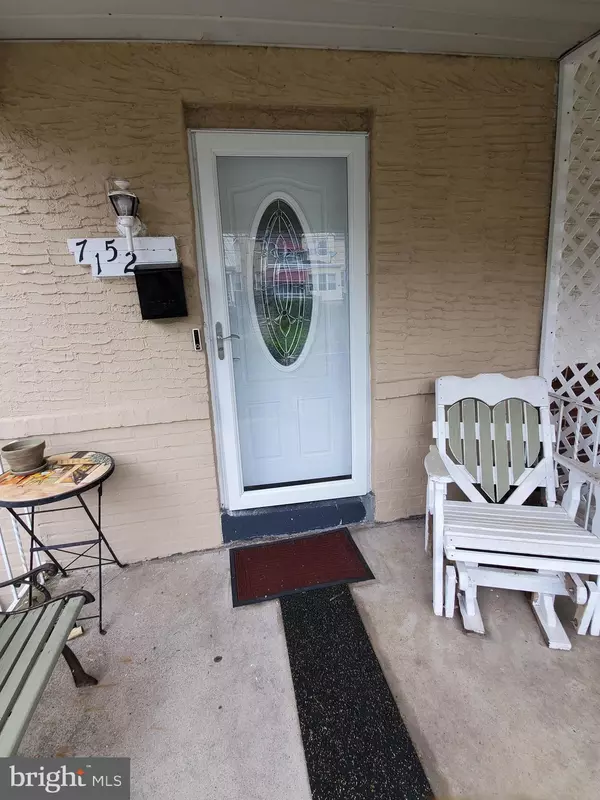$155,000
$145,000
6.9%For more information regarding the value of a property, please contact us for a free consultation.
3 Beds
1 Bath
1,056 SqFt
SOLD DATE : 10/15/2021
Key Details
Sold Price $155,000
Property Type Townhouse
Sub Type Interior Row/Townhouse
Listing Status Sold
Purchase Type For Sale
Square Footage 1,056 sqft
Price per Sqft $146
Subdivision Stonehurst
MLS Listing ID PADE2002142
Sold Date 10/15/21
Style Straight Thru
Bedrooms 3
Full Baths 1
HOA Y/N N
Abv Grd Liv Area 1,056
Originating Board BRIGHT
Year Built 1926
Annual Tax Amount $2,656
Tax Year 2021
Lot Size 1,089 Sqft
Acres 0.03
Lot Dimensions 16.43 x 77.54
Property Description
Welcome Home! This cozy rehabbed rowhome will welcome you with a fenced-in, manicured front yard tastefully arrayed with a rock garden and plenty of greenery. The front porch is perfect for additional outdoor relaxation. Enter the main level via the keyless front door entry, and step into the spacious living room, a dining room and kitchen combination with well-maintained appliances. The dining room offers lots of natural light from the sliding glass doors which lead to the deck providing additional entertainment and living space, or a quiet oasis for your morning coffee or tea with a view of the city sky line. The second level has 3 bedrooms and a rehabbed bathroom. The upper level has 3 bedrooms with new luxury oak tone vinyl flooring, which matches the hardwood flooring throughout the rest of the home. There is a walkout basement with a laundry area, and an attached one car garage. The basement is ready to be finished by its new owner. The home is newly painted, comes with a new washer and dryer, and off-street parking. Other upgrades include a new furnace, hot water heater, new garage door, new roof installed in 2017, new shingled roof in 2014, and double-paned windows throughout the house installed in 2014. Don't hesitate, schedule your showing today!
Location
State PA
County Delaware
Area Upper Darby Twp (10416)
Zoning R10
Rooms
Other Rooms Living Room, Dining Room, Kitchen
Basement Full
Interior
Hot Water Natural Gas
Heating Hot Water
Cooling Window Unit(s)
Equipment Built-In Microwave, Dishwasher, Oven/Range - Gas, Refrigerator, Washer - Front Loading, Dryer - Front Loading, Dryer - Electric
Appliance Built-In Microwave, Dishwasher, Oven/Range - Gas, Refrigerator, Washer - Front Loading, Dryer - Front Loading, Dryer - Electric
Heat Source Natural Gas
Exterior
Exterior Feature Deck(s), Porch(es)
Garage Basement Garage
Garage Spaces 1.0
Waterfront N
Water Access N
Accessibility 2+ Access Exits
Porch Deck(s), Porch(es)
Attached Garage 1
Total Parking Spaces 1
Garage Y
Building
Story 2
Sewer Public Sewer
Water Public
Architectural Style Straight Thru
Level or Stories 2
Additional Building Above Grade, Below Grade
New Construction N
Schools
School District Upper Darby
Others
Senior Community No
Tax ID 16-02-00566-00
Ownership Fee Simple
SqFt Source Assessor
Acceptable Financing Cash, Conventional, FHA
Listing Terms Cash, Conventional, FHA
Financing Cash,Conventional,FHA
Special Listing Condition Standard
Read Less Info
Want to know what your home might be worth? Contact us for a FREE valuation!

Our team is ready to help you sell your home for the highest possible price ASAP

Bought with Franklin Ross Hitch Jr. • Keller Williams Real Estate Tri-County

"My job is to find and attract mastery-based agents to the office, protect the culture, and make sure everyone is happy! "






