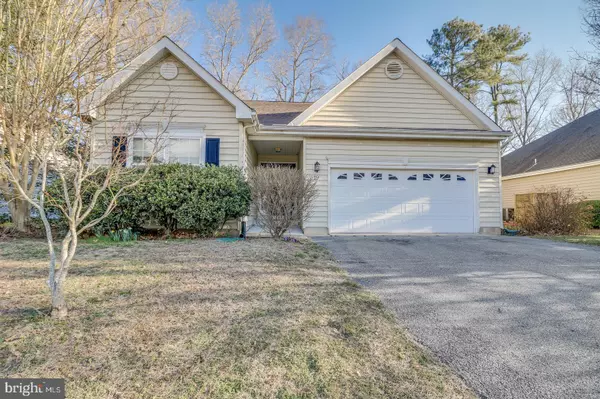$449,000
$449,000
For more information regarding the value of a property, please contact us for a free consultation.
3 Beds
2 Baths
2,649 SqFt
SOLD DATE : 05/03/2021
Key Details
Sold Price $449,000
Property Type Single Family Home
Sub Type Detached
Listing Status Sold
Purchase Type For Sale
Square Footage 2,649 sqft
Price per Sqft $169
Subdivision Woods At Seaside
MLS Listing ID DESU179056
Sold Date 05/03/21
Style Ranch/Rambler
Bedrooms 3
Full Baths 2
HOA Fees $161/ann
HOA Y/N Y
Abv Grd Liv Area 2,649
Originating Board BRIGHT
Year Built 2001
Annual Tax Amount $1,291
Tax Year 2020
Lot Size 7,405 Sqft
Acres 0.17
Lot Dimensions 75.00 x 100.00
Property Description
The Woods at Seaside is east of route 1 and tucked away far enough but ever so close to everything. This wooded community sits quietly a minute from route 1 and all of Tanger Outlets, the wonderful restaurants in Rehoboth Beach and Lewes and the great beaches. Breakwater Junction tail is ever so close for walking and biking. This very spacious 2649 square foot home has a spacious living room, dining room, separate family room with a gas fireplace, all seasons sunroom and kitchen with eat-in area. The kitchen has granite counter tops and stainless appliances. There are 3 bedrooms. The master bedroom suite is on one side of the home and the other 2 bedrooms are on the other side of the home. The 3rd bedroom could easily be used as an office. The exterior features a screened-in porch, a large wrap a round deck and a patio area. The 2 car garage has extra an extra storage area in front with shelves.
Location
State DE
County Sussex
Area Lewes Rehoboth Hundred (31009)
Zoning GR
Rooms
Main Level Bedrooms 3
Interior
Interior Features Breakfast Area, Carpet, Ceiling Fan(s), Combination Dining/Living, Entry Level Bedroom, Family Room Off Kitchen, Kitchen - Eat-In, Primary Bath(s), Soaking Tub, Skylight(s), Stall Shower, Upgraded Countertops, Walk-in Closet(s)
Hot Water Electric
Heating Forced Air
Cooling Central A/C
Fireplaces Number 1
Fireplaces Type Gas/Propane
Furnishings No
Fireplace Y
Heat Source Electric
Laundry Has Laundry
Exterior
Garage Spaces 4.0
Water Access N
Roof Type Architectural Shingle
Accessibility None
Total Parking Spaces 4
Garage N
Building
Story 1
Foundation Crawl Space
Sewer Public Sewer
Water Public
Architectural Style Ranch/Rambler
Level or Stories 1
Additional Building Above Grade, Below Grade
New Construction N
Schools
School District Cape Henlopen
Others
Pets Allowed Y
Senior Community No
Tax ID 334-13.00-1221.00
Ownership Fee Simple
SqFt Source Assessor
Horse Property N
Special Listing Condition Standard
Pets Description Cats OK, Dogs OK
Read Less Info
Want to know what your home might be worth? Contact us for a FREE valuation!

Our team is ready to help you sell your home for the highest possible price ASAP

Bought with BARROWS AND ASSOCIATES • Monument Sotheby's International Realty

"My job is to find and attract mastery-based agents to the office, protect the culture, and make sure everyone is happy! "






