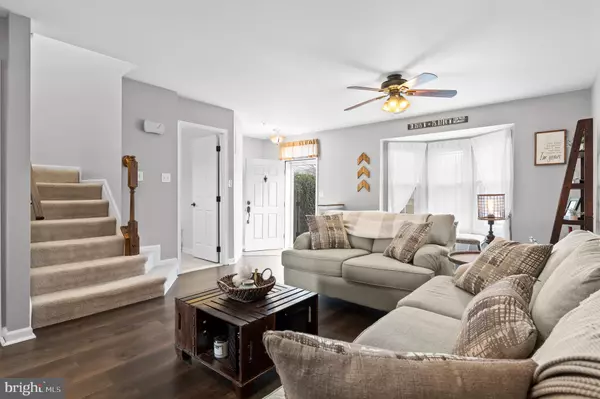$285,000
$269,900
5.6%For more information regarding the value of a property, please contact us for a free consultation.
3 Beds
2 Baths
1,832 SqFt
SOLD DATE : 03/04/2022
Key Details
Sold Price $285,000
Property Type Townhouse
Sub Type Interior Row/Townhouse
Listing Status Sold
Purchase Type For Sale
Square Footage 1,832 sqft
Price per Sqft $155
Subdivision Belle Manor
MLS Listing ID MDHR2008062
Sold Date 03/04/22
Style Colonial
Bedrooms 3
Full Baths 1
Half Baths 1
HOA Fees $60/mo
HOA Y/N Y
Abv Grd Liv Area 1,332
Originating Board BRIGHT
Year Built 1993
Annual Tax Amount $2,536
Tax Year 2021
Lot Size 2,000 Sqft
Acres 0.05
Property Description
***Multiple offers have been received. The sellers are requesting highest and best offers by Sunday January 23rd no later than 5pm.
Meticulously maintained 3 bedroom, 1.5 bath brick-front townhome offering just under 2,000 square feet of total living space in a prime Forest Hill Maryland location.
This well-maintained home shows like a model home and will surely capture your attention upon entry with newer laminate plank flooring and recently freshly painted throughout the living room. The kitchen features granite countertops, an impressive Mosaic tile backsplash, ceramic tile flooring, breakfast bar seating, a large pantry, newer dishwasher, an electric range, and double door refrigerator. Sliding glass doors from the eat-in kitchen area lead you to the relaxing back deck.
The Primary bedroom, located on the upper level, offers vaulted ceilings, a sitting vanity area with sink and large mirror and a spacious walk-in closet. The primary bathroom can be accessed from the primary bedroom and hallway. Two additional bedrooms, a large linen closet and access to the attic with pull-down stairs complete the upper level.
Enjoy entertaining with additional living space in the finished basement. Rustic sliding doors open to the back utility room that provides ample storage space. Sliding glass doors walk out to the patio area overlooking the back yard. Other features and updates include: Main water line replaced-2021, Re-stained deck-2020, garbage disposal-2021, dishwasher-2017, laminate plank flooring-2019, living room freshly painted-2019, resoded front yard 2021, rough-in under carpet in basement, Water heater-2020, HVAC-2014, windows-2014-15, sump pump-2021, new storm door-2018, bump out in living room, powder room with pedestal sink located on the main level and much more. Enjoy your summers relaxing poolside at the community pool. Hurry this turn-key home won't last long. Check out the virtual tour and book your showing today.
Location
State MD
County Harford
Zoning RESIDENTIAL
Rooms
Other Rooms Living Room, Dining Room, Primary Bedroom, Bedroom 2, Bedroom 3, Kitchen, Recreation Room, Utility Room, Bathroom 2, Attic, Primary Bathroom
Basement Rear Entrance, Connecting Stairway, Outside Entrance, Sump Pump, Daylight, Full, Walkout Level, Rough Bath Plumb, Fully Finished
Interior
Interior Features Breakfast Area, Combination Kitchen/Dining, Kitchen - Table Space, Kitchen - Eat-In, Upgraded Countertops, Window Treatments, Primary Bath(s), Recessed Lighting, Attic, Carpet, Ceiling Fan(s), Dining Area, Floor Plan - Traditional, Pantry, Tub Shower, Walk-in Closet(s)
Hot Water Electric
Cooling Central A/C, Ceiling Fan(s)
Flooring Carpet, Ceramic Tile, Laminated, Laminate Plank, Rough-In
Equipment Washer, Dryer, Dishwasher, Exhaust Fan, Disposal, Refrigerator, Stove, Built-In Microwave, Icemaker, Oven/Range - Electric, Water Heater
Furnishings No
Fireplace N
Window Features Bay/Bow,Double Pane,Screens,Sliding,Storm
Appliance Washer, Dryer, Dishwasher, Exhaust Fan, Disposal, Refrigerator, Stove, Built-In Microwave, Icemaker, Oven/Range - Electric, Water Heater
Heat Source Natural Gas
Laundry Basement, Dryer In Unit, Lower Floor, Washer In Unit
Exterior
Exterior Feature Deck(s), Patio(s)
Utilities Available Cable TV Available, Electric Available, Natural Gas Available, Phone Available, Sewer Available, Water Available
Amenities Available Pool - Outdoor, Common Grounds
Water Access N
Roof Type Shingle,Asbestos Shingle
Accessibility None
Porch Deck(s), Patio(s)
Garage N
Building
Lot Description Landscaping, Front Yard, Rear Yard
Story 3
Foundation Slab
Sewer Public Sewer
Water Public
Architectural Style Colonial
Level or Stories 3
Additional Building Above Grade, Below Grade
Structure Type Vaulted Ceilings
New Construction N
Schools
Elementary Schools Forest Hill
Middle Schools North Harford
High Schools North Harford
School District Harford County Public Schools
Others
HOA Fee Include Trash,Snow Removal,Pool(s),Common Area Maintenance,Management,Reserve Funds
Senior Community No
Tax ID 1303272508
Ownership Fee Simple
SqFt Source Assessor
Acceptable Financing Cash, Conventional, FHA, VA
Horse Property N
Listing Terms Cash, Conventional, FHA, VA
Financing Cash,Conventional,FHA,VA
Special Listing Condition Standard
Read Less Info
Want to know what your home might be worth? Contact us for a FREE valuation!

Our team is ready to help you sell your home for the highest possible price ASAP

Bought with Timothy Langhauser • Compass Home Group, LLC
"My job is to find and attract mastery-based agents to the office, protect the culture, and make sure everyone is happy! "






