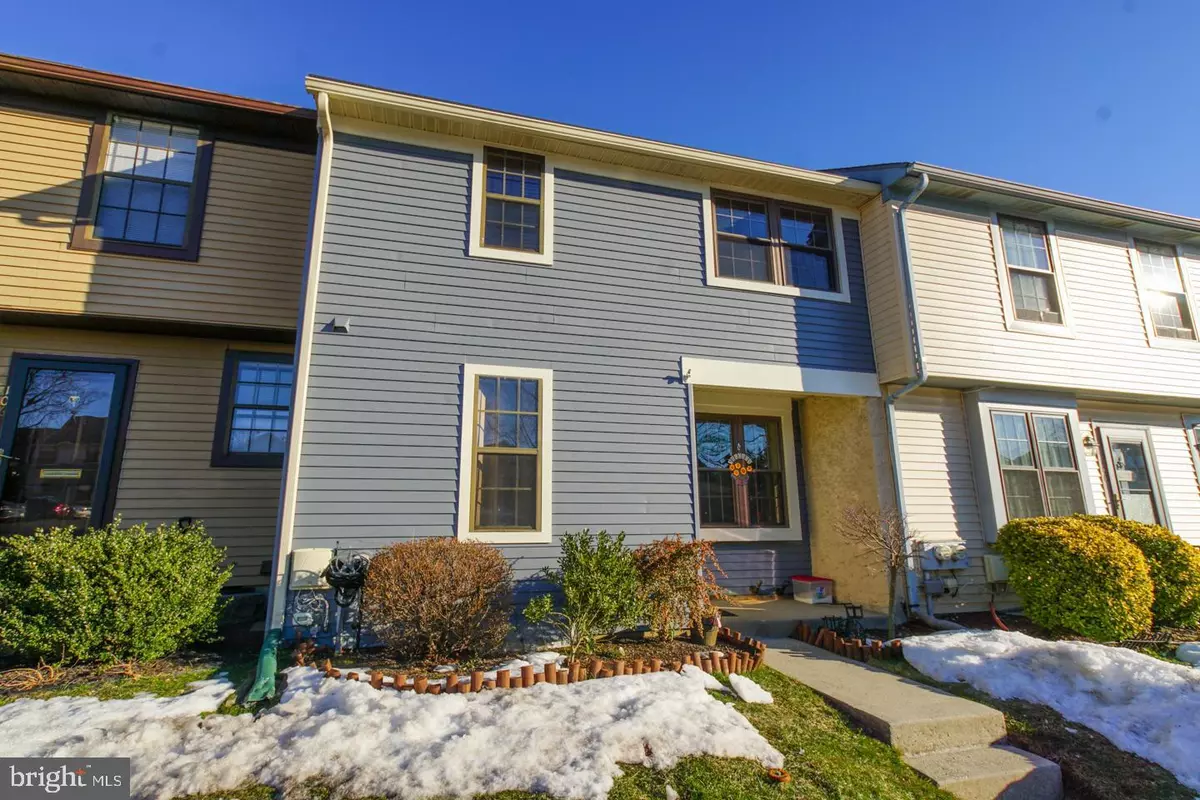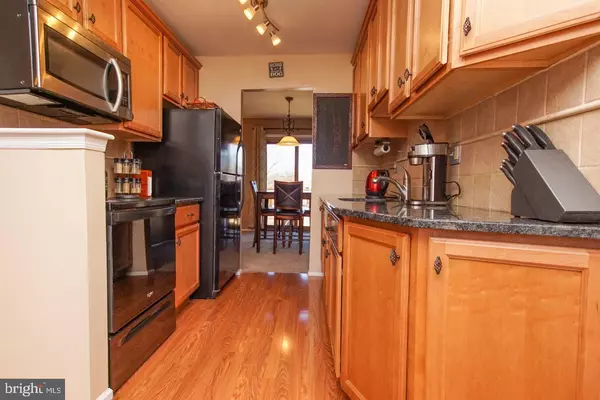$250,250
$230,000
8.8%For more information regarding the value of a property, please contact us for a free consultation.
3 Beds
2 Baths
1,312 SqFt
SOLD DATE : 04/21/2021
Key Details
Sold Price $250,250
Property Type Townhouse
Sub Type Interior Row/Townhouse
Listing Status Sold
Purchase Type For Sale
Square Footage 1,312 sqft
Price per Sqft $190
Subdivision Montgomery Glen
MLS Listing ID PAMC684120
Sold Date 04/21/21
Style Colonial
Bedrooms 3
Full Baths 1
Half Baths 1
HOA Fees $140/mo
HOA Y/N Y
Abv Grd Liv Area 1,312
Originating Board BRIGHT
Year Built 1979
Annual Tax Amount $3,012
Tax Year 2020
Lot Size 1,197 Sqft
Acres 0.03
Lot Dimensions 21.00 x 0.00
Property Description
Welcome to 107 Livingston Court, a lovely, well cared for townhome in the award winning North Penn School District. With thoughtful updates and a great location within the community, this clean as a whistle home is ready for the next, lucky owner. Walk from the assigned parking to the patio doorway entrance, with it's pretty seasonal plantings and newly painted exterior. The main level with an updated powder room and coat closet off the foyer has large windows that let in plenty of light. The galley style kitchen has an eat in area, granite counters, maple cabinetry, deep, undermount sink, dishwasher and new range. There's a built in microwave and plenty of cabinet space for your needs, and the black appliances give a sleek look to this space. Adjacent to the kitchen is the dining area, with it's sliding doors to the newer, expansive deck with fun detailing. This also flows to the large living room, a relaxing space with neutral carpet and paint tones. The laundry room (current washer/dryer are being swapped out with different ones) is located off the hallway, and stairs to the basement are found here as well. The unfinished, walk out basement has plenty of room to be finished off, and houses the newer oil tank and the home's mechanicals. With an updated electric panel and whole house water filter, this space is ready to be taken to the next level. Back upstairs to the 2nd floor you will find a roomy master bedroom with a large walk-in closet complete with organizers, plus an additional 2 door closet, no lack of space here! There are also 2 more nicely sized bedrooms with large closets that share the updated hall bath, with it's tub/shower combo, vanity, new toilet, lighting and shelving. The upstairs hall also houses a linen closet and the pull down for the attic access. With it's convenient location and great schools, 107 Livingston is sure to appeal.
Location
State PA
County Montgomery
Area Montgomery Twp (10646)
Zoning R3
Rooms
Basement Full
Main Level Bedrooms 3
Interior
Interior Features Breakfast Area, Ceiling Fan(s), Dining Area, Kitchen - Galley, Kitchen - Table Space, Tub Shower, Upgraded Countertops, Walk-in Closet(s), Window Treatments
Hot Water Electric
Heating Forced Air
Cooling Central A/C
Flooring Carpet, Ceramic Tile, Laminated
Equipment Built-In Range, Built-In Microwave, Dishwasher, Disposal, Dryer - Electric, Oven - Self Cleaning, Oven/Range - Electric, Refrigerator, Washer, Water Heater
Furnishings No
Fireplace N
Appliance Built-In Range, Built-In Microwave, Dishwasher, Disposal, Dryer - Electric, Oven - Self Cleaning, Oven/Range - Electric, Refrigerator, Washer, Water Heater
Heat Source Oil
Laundry Main Floor
Exterior
Exterior Feature Deck(s), Porch(es)
Garage Spaces 2.0
Parking On Site 1
Utilities Available Cable TV
Amenities Available Club House, Pool - Outdoor, Tot Lots/Playground
Water Access N
Roof Type Pitched,Shingle
Accessibility None
Porch Deck(s), Porch(es)
Total Parking Spaces 2
Garage N
Building
Lot Description Backs - Open Common Area, Backs to Trees
Story 2
Foundation Concrete Perimeter
Sewer Public Sewer
Water Public
Architectural Style Colonial
Level or Stories 2
Additional Building Above Grade, Below Grade
New Construction N
Schools
Elementary Schools Montgomery
Middle Schools Pennbrook
High Schools North Penn Senior
School District North Penn
Others
Pets Allowed Y
HOA Fee Include Common Area Maintenance,Lawn Maintenance,Pool(s),Snow Removal,Trash
Senior Community No
Tax ID 46-00-02516-372
Ownership Fee Simple
SqFt Source Assessor
Acceptable Financing Cash, Conventional, FHA, VA
Horse Property N
Listing Terms Cash, Conventional, FHA, VA
Financing Cash,Conventional,FHA,VA
Special Listing Condition Standard
Pets Allowed No Pet Restrictions
Read Less Info
Want to know what your home might be worth? Contact us for a FREE valuation!

Our team is ready to help you sell your home for the highest possible price ASAP

Bought with Lisa J Fazio • BHHS Fox & Roach-Jenkintown
"My job is to find and attract mastery-based agents to the office, protect the culture, and make sure everyone is happy! "






