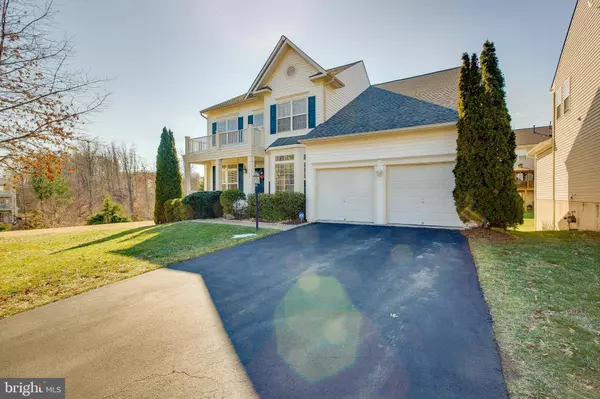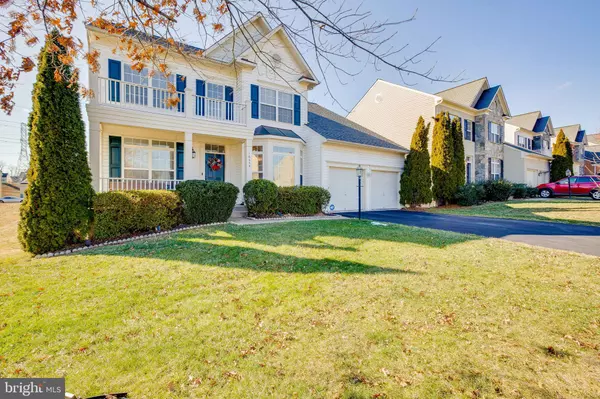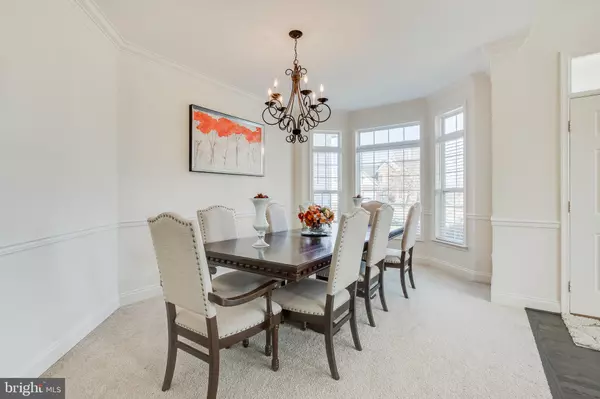$640,000
$599,900
6.7%For more information regarding the value of a property, please contact us for a free consultation.
5 Beds
4 Baths
3,851 SqFt
SOLD DATE : 02/25/2022
Key Details
Sold Price $640,000
Property Type Single Family Home
Sub Type Detached
Listing Status Sold
Purchase Type For Sale
Square Footage 3,851 sqft
Price per Sqft $166
Subdivision Spyglass Hill
MLS Listing ID VAPW2018172
Sold Date 02/25/22
Style Colonial
Bedrooms 5
Full Baths 3
Half Baths 1
HOA Fees $95/mo
HOA Y/N Y
Abv Grd Liv Area 2,874
Originating Board BRIGHT
Year Built 2005
Annual Tax Amount $6,083
Tax Year 2021
Lot Size 7,606 Sqft
Acres 0.17
Property Description
***HIGHEST AND BEST TUESDAY FEB 1st by 2 PM***Truly astonishing single-family home on a cul-de-sac; conveniently located within minutes to I 95, commuter lots, shopping centers, Stone bridge strip center, Potomac Mills Mall and Leesylvania state park on the Potomac River. This beautiful home offers over 4000 square feet over 3 fully finished levels with 5 bedrooms, storage room, a study and 3 full and 1 half bathrooms. Fabolous contemporary hard wood floors throughout the main level. Stunning formal dining and living room with warm tone paint colors throughout. Main level office/library. Modernized gourmet kitchen with 42 inch custom cabinets, double wall oven, back splash, granite counter tops, double wide sink, recess lights and enormous kitchen island. Open and sun filled family room with gas burning fire place with gorgeous stone work. Breakfast room through double French doors which opens to a huge deck with newly done pergola. Upper level offers 4 spacious bedrooms including master bedroom with him and her walk-in closets, tray ceiling with ceiling fan and a sitting area. Master bathroom with separate vanities, jetted tub and separate standing shower. Upper level also offers a full hall bathroom to accommodate additional bedrooms. Fully finished basement with a full-sized bedroom, full bathroom, a lot of storage, recreation room which walks out to a leveled landscaped yard. 4 + car huge drive way and 2 car garages, front porch, bay window, full size side by side washer/dryer, modern light fixtures and more. Roof 2020, Washer/Dryer 2020, Refrigerator 2020, Dishwasher 2020. Amazing amenities include outdoor swimming pool, racquet club, club house, tennis to name a few
Location
State VA
County Prince William
Zoning PMR
Rooms
Basement Daylight, Full, Fully Finished, Walkout Level
Interior
Interior Features Breakfast Area, Carpet, Ceiling Fan(s), Dining Area, Family Room Off Kitchen, Formal/Separate Dining Room, Kitchen - Gourmet, Kitchen - Island, Pantry, Recessed Lighting, Walk-in Closet(s), WhirlPool/HotTub, Window Treatments, Wood Floors
Hot Water Natural Gas
Heating Central, Forced Air, Programmable Thermostat
Cooling Ceiling Fan(s), Central A/C, Programmable Thermostat
Flooring Ceramic Tile, Carpet, Wood
Fireplaces Number 1
Fireplaces Type Insert
Equipment Built-In Microwave, Cooktop, Dishwasher, Disposal, Dryer, Icemaker, Microwave, Oven - Wall, Oven - Double, Refrigerator, Stainless Steel Appliances, Washer, Water Heater
Fireplace Y
Window Features Bay/Bow,Double Pane,Screens
Appliance Built-In Microwave, Cooktop, Dishwasher, Disposal, Dryer, Icemaker, Microwave, Oven - Wall, Oven - Double, Refrigerator, Stainless Steel Appliances, Washer, Water Heater
Heat Source Natural Gas
Laundry Dryer In Unit, Washer In Unit
Exterior
Exterior Feature Deck(s)
Garage Garage - Front Entry
Garage Spaces 8.0
Amenities Available Club House, Common Grounds, Community Center, Jog/Walk Path, Pool - Outdoor, Recreational Center, Swimming Pool, Tennis Courts, Tot Lots/Playground
Water Access N
Roof Type Asphalt,Shingle
Accessibility Other
Porch Deck(s)
Attached Garage 2
Total Parking Spaces 8
Garage Y
Building
Lot Description Cul-de-sac, Landscaping, Premium
Story 3
Foundation Other
Sewer Public Sewer
Water Public
Architectural Style Colonial
Level or Stories 3
Additional Building Above Grade, Below Grade
Structure Type High
New Construction N
Schools
School District Prince William County Public Schools
Others
HOA Fee Include Common Area Maintenance,Pool(s),Recreation Facility,Reserve Funds,Road Maintenance,Snow Removal,Trash
Senior Community No
Tax ID 8290-20-6997
Ownership Fee Simple
SqFt Source Assessor
Acceptable Financing Cash, Conventional, FHA, VA, VHDA
Listing Terms Cash, Conventional, FHA, VA, VHDA
Financing Cash,Conventional,FHA,VA,VHDA
Special Listing Condition Standard
Read Less Info
Want to know what your home might be worth? Contact us for a FREE valuation!

Our team is ready to help you sell your home for the highest possible price ASAP

Bought with Mubashir Husain • Partners Real Estate

"My job is to find and attract mastery-based agents to the office, protect the culture, and make sure everyone is happy! "






