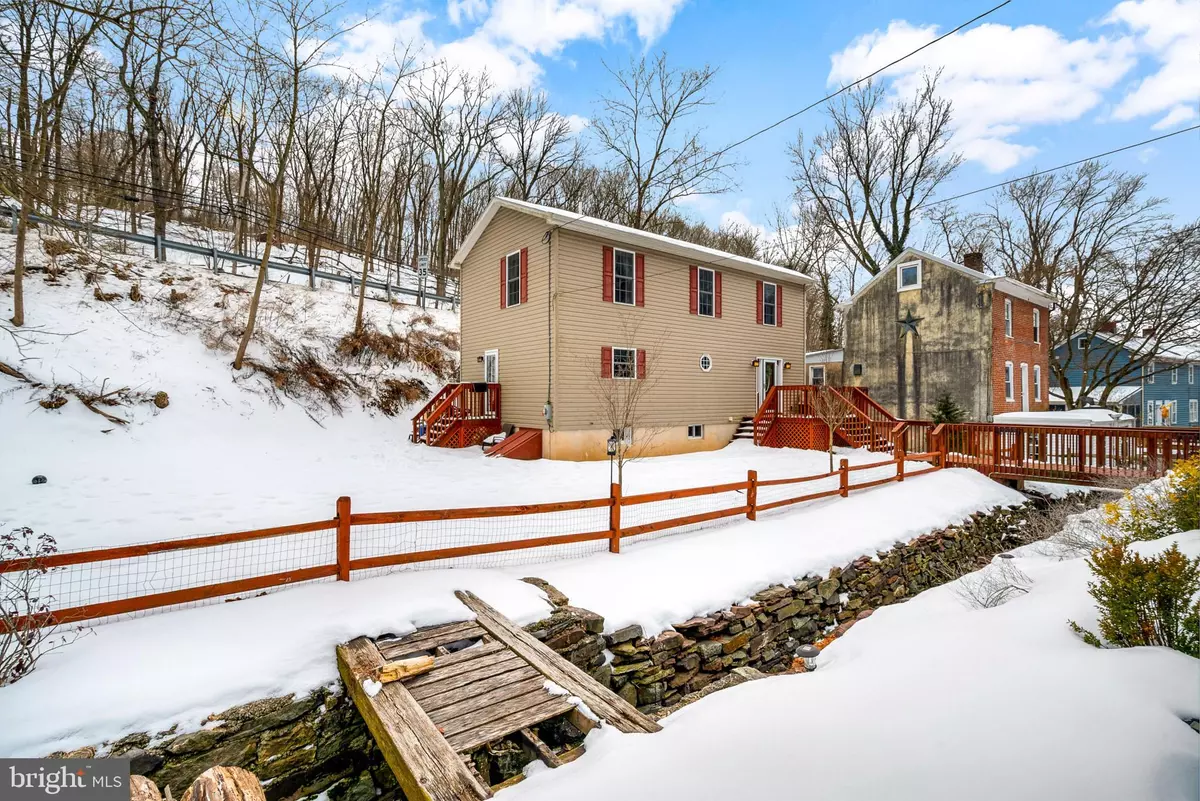$420,000
$415,000
1.2%For more information regarding the value of a property, please contact us for a free consultation.
3 Beds
3 Baths
1,760 SqFt
SOLD DATE : 05/07/2021
Key Details
Sold Price $420,000
Property Type Single Family Home
Sub Type Detached
Listing Status Sold
Purchase Type For Sale
Square Footage 1,760 sqft
Price per Sqft $238
Subdivision --
MLS Listing ID NJHT106882
Sold Date 05/07/21
Style Colonial,Traditional
Bedrooms 3
Full Baths 2
Half Baths 1
HOA Y/N N
Abv Grd Liv Area 1,760
Originating Board BRIGHT
Year Built 2012
Annual Tax Amount $6,721
Tax Year 2020
Lot Size 3,707 Sqft
Acres 0.09
Lot Dimensions 65.00 x 57.00
Property Description
Calm is the best word to describe your experience living on this tucked away home quality built in 2012 on York Street's very private lane. Cars drive by at a very leisurely pace here as only the neighbors approach this string of homes all of which are given an A+ walkability score to Lambertville's finest shops and restaurants. Living in Lambertville is a wonderful lifestyle you will be quick to embrace. Make a wish - as you cross over your darling stream - that this spacious oasis on the edge of town can be yours. Upon entering a bright, light filled residence, you will be so grateful that the current owners have selected a color palette throughout that enhances the large rooms and created a fresh slate for any design and decor and even more that they were wise enough to switch to natural gas during their ownership. Current owners have further enhanced the property by adding a generator (survey attached, conducted when generator installed). Enter through your living room and from there into your surprisingly large eat in kitchen filled with brightness and, most gratefully, beautiful cherry cabinetry and room to add a full kitchen island should you choose. Main level is enhanced with a half bathroom and full laundry with washer/dryer generously being included in the sale of this home. Steal yourself away in the upper level master en suite with a lovely step-in shower and enough space for the wardrobe of two in the full walk-in closet. Two more generously sized bedrooms and a hall bath with full tub finish out the upper level. One of the most relieving features for any homeowner today is the dry basement and the fact that the home does not reside in a flood plain; and while two sump pits exist, the home has never experienced any dampness or water infiltration whatsoever. And a walk-out lower level makes for ease in storing exterior lawn furniture. Newer, insulated glass windows keep the house nice and tight with exterior noise kept at bay. Not only can adults enjoy the entertainment options of the town but children will remember the joy of being able to walk to a most desired elementary school and their Little League games. The location also offers convenient options when we all must eventually reengage in a commute. The home with ample street parking, located just off Route 179, provides commuters access to the New Jersey 202 corridor, to Princeton area, and of course, over the free bridge into Bucks County. Find carefree and economical living on the edge of this beloved river town today.
Location
State NJ
County Hunterdon
Area Lambertville City (21017)
Zoning R-2
Rooms
Basement Full, Walkout Stairs
Interior
Interior Features Attic, Carpet, Ceiling Fan(s), Floor Plan - Traditional, Kitchen - Country, Kitchen - Eat-In, Kitchen - Table Space, Pantry, Stall Shower, Tub Shower, Walk-in Closet(s)
Hot Water Electric
Heating Forced Air
Cooling Central A/C
Flooring Carpet, Tile/Brick, Laminated
Equipment Built-In Microwave, Built-In Range, Dishwasher, Dryer, Dryer - Front Loading, Energy Efficient Appliances, Microwave, Oven - Self Cleaning, Oven/Range - Gas, Refrigerator, Washer, Washer - Front Loading, Washer/Dryer Stacked, Water Heater - High-Efficiency, Water Heater
Furnishings No
Fireplace N
Window Features Energy Efficient,Insulated
Appliance Built-In Microwave, Built-In Range, Dishwasher, Dryer, Dryer - Front Loading, Energy Efficient Appliances, Microwave, Oven - Self Cleaning, Oven/Range - Gas, Refrigerator, Washer, Washer - Front Loading, Washer/Dryer Stacked, Water Heater - High-Efficiency, Water Heater
Heat Source Natural Gas
Laundry Main Floor, Washer In Unit, Dryer In Unit
Exterior
Waterfront N
Water Access N
Roof Type Shingle
Accessibility None
Parking Type On Street
Garage N
Building
Story 2
Sewer Public Sewer
Water Public
Architectural Style Colonial, Traditional
Level or Stories 2
Additional Building Above Grade, Below Grade
Structure Type Dry Wall
New Construction N
Schools
Elementary Schools Lambertville E.S.
Middle Schools South Hunterdon Regional M.S.
High Schools South Hunterdon Regional H.S.
School District Lambertville
Others
Pets Allowed Y
Senior Community No
Tax ID 17-01084-00006
Ownership Fee Simple
SqFt Source Assessor
Acceptable Financing Cash, Conventional
Horse Property N
Listing Terms Cash, Conventional
Financing Cash,Conventional
Special Listing Condition Standard
Pets Description No Pet Restrictions
Read Less Info
Want to know what your home might be worth? Contact us for a FREE valuation!

Our team is ready to help you sell your home for the highest possible price ASAP

Bought with Alec Piacente • Corcoran Sawyer Smith

"My job is to find and attract mastery-based agents to the office, protect the culture, and make sure everyone is happy! "






