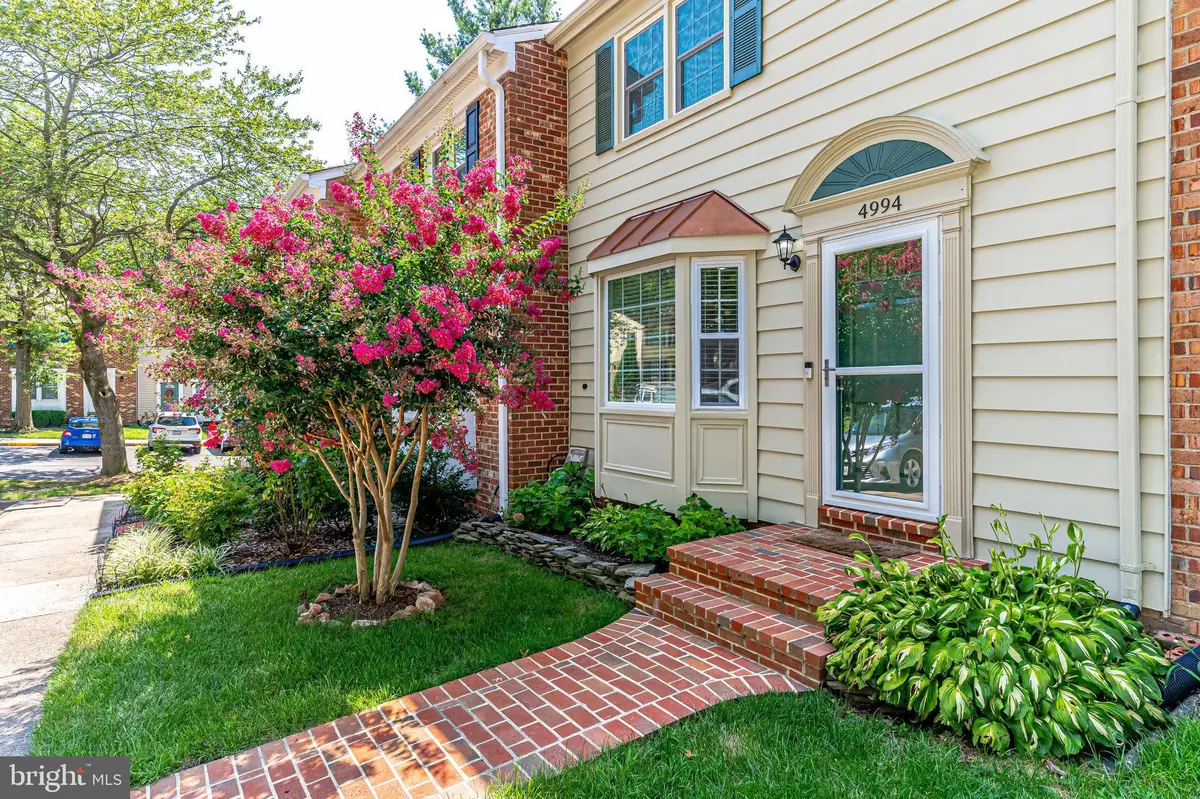$480,000
$450,000
6.7%For more information regarding the value of a property, please contact us for a free consultation.
3 Beds
4 Baths
1,935 SqFt
SOLD DATE : 09/11/2020
Key Details
Sold Price $480,000
Property Type Townhouse
Sub Type Interior Row/Townhouse
Listing Status Sold
Purchase Type For Sale
Square Footage 1,935 sqft
Price per Sqft $248
Subdivision None Available
MLS Listing ID VAFX1146266
Sold Date 09/11/20
Style Colonial
Bedrooms 3
Full Baths 3
Half Baths 1
HOA Fees $110/qua
HOA Y/N Y
Abv Grd Liv Area 1,290
Originating Board BRIGHT
Year Built 1979
Annual Tax Amount $4,536
Tax Year 2020
Lot Size 1,400 Sqft
Acres 0.03
Property Description
OPEN HOUSE CANCELLED!! MULTIPLE OFFERS ARE IN!! DEADLINE FOR OFFER SUBMISSION IS 8 PM 8/14. Stop looking! This home has it ALL! Renovated, updated, and lovingly taken care of from the tippy top (new roof late 2018) all the way to the bottom! There is nothing left to do but move right in! As you approach the home you will appreciate the new brick path and steps leading up to the front door (new storm door installed in 2018) and marvel over the beautiful hydrangea bushes and hostas in the front yard. Are you ready? Take a deep breath as you enter into the amazing, open space, with gleaming wood floors, lots of updated lighting, including plenty of recessed lights. Peel your eyes away from the classic moldings and peek at the modern kitchen, with stainless steel appliances, granite countertops, glass tile backsplash, and SO much space to prep your meals. There is even space for a good sized table, with French doors leading out to the deck. Ready to host an amazing BBQ? Well, don't be shy! The deck is a perfect spot, or send everyone downstairs to enjoy the fenced-in patio/deck with even more outdoor space. Head upstairs, where you will find 3 bedrooms, one with an ensuite bathroom. Again, no detail left unturned here, with stylish floor-to-ceiling tile in the spacious stall shower, as well as a vanity with a granite countertop and modern fixtures. The second and third bedrooms share a hall bath. The lower level boasts an additional room that can be used as a home office or workout room. There is also another open space that is perfect for hanging out and watching a movie or catching a game on TV. One additional full bathroom is found on this level. All this so close to 495, shopping, restaurants, and a community pool. The market is hot and this townhouse is a home run, so act fast! Video walk-through at: https://www.youtube.com/watch?v=hXokRJnhQgQ
Location
State VA
County Fairfax
Zoning 181
Rooms
Other Rooms Living Room, Dining Room, Primary Bedroom, Bedroom 2, Bedroom 3, Kitchen, Study, Recreation Room, Bathroom 2, Bathroom 3, Primary Bathroom, Half Bath
Basement Daylight, Full, Fully Finished, Heated, Improved, Interior Access, Outside Entrance, Rear Entrance, Walkout Level, Windows
Interior
Interior Features Breakfast Area, Chair Railings, Combination Dining/Living, Crown Moldings, Dining Area, Floor Plan - Open, Kitchen - Eat-In, Kitchen - Gourmet, Primary Bath(s), Stall Shower, Upgraded Countertops, Wainscotting, Walk-in Closet(s), Window Treatments, Wood Floors
Hot Water Electric
Heating Heat Pump(s)
Cooling Central A/C
Flooring Ceramic Tile, Hardwood
Equipment Built-In Microwave, Dishwasher, Disposal, Dryer, Dryer - Electric, Icemaker, Microwave, Oven/Range - Electric, Refrigerator, Stainless Steel Appliances, Washer, Water Heater
Furnishings No
Fireplace N
Window Features Insulated
Appliance Built-In Microwave, Dishwasher, Disposal, Dryer, Dryer - Electric, Icemaker, Microwave, Oven/Range - Electric, Refrigerator, Stainless Steel Appliances, Washer, Water Heater
Heat Source Electric
Laundry Dryer In Unit, Washer In Unit
Exterior
Exterior Feature Deck(s)
Garage Spaces 2.0
Parking On Site 2
Utilities Available Cable TV Available, Electric Available, Phone Available, Sewer Available, Water Available
Amenities Available Basketball Courts, Pool - Outdoor, Swimming Pool, Tot Lots/Playground
Waterfront N
Water Access N
Roof Type Asphalt
Accessibility None
Porch Deck(s)
Parking Type Parking Lot
Total Parking Spaces 2
Garage N
Building
Story 3
Sewer Public Sewer
Water Public
Architectural Style Colonial
Level or Stories 3
Additional Building Above Grade, Below Grade
Structure Type Dry Wall
New Construction N
Schools
Elementary Schools Laurel Ridge
Middle Schools Robinson Secondary School
High Schools Robinson Secondary School
School District Fairfax County Public Schools
Others
Pets Allowed Y
HOA Fee Include Common Area Maintenance,Pool(s),Snow Removal
Senior Community No
Tax ID 0693 09 0107
Ownership Fee Simple
SqFt Source Assessor
Security Features Main Entrance Lock
Acceptable Financing Conventional, Negotiable
Listing Terms Conventional, Negotiable
Financing Conventional,Negotiable
Special Listing Condition Standard
Pets Description No Pet Restrictions
Read Less Info
Want to know what your home might be worth? Contact us for a FREE valuation!

Our team is ready to help you sell your home for the highest possible price ASAP

Bought with Yony Kifle • KW Metro Center

"My job is to find and attract mastery-based agents to the office, protect the culture, and make sure everyone is happy! "






