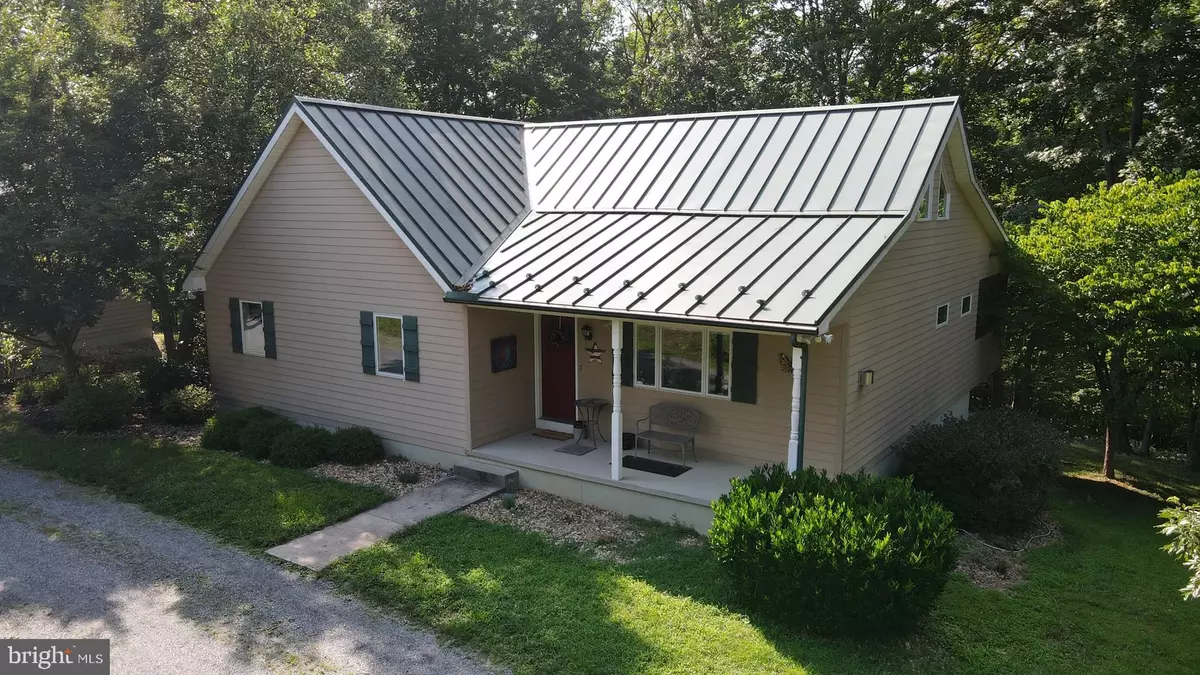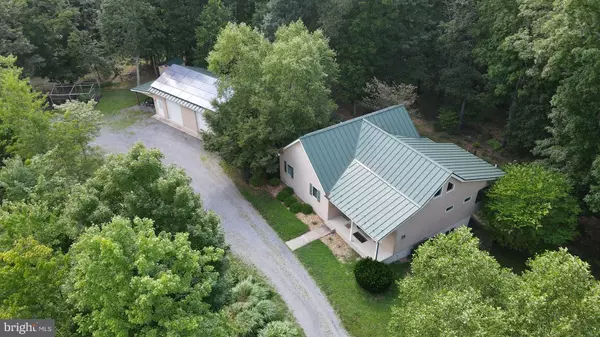$340,000
$365,000
6.8%For more information regarding the value of a property, please contact us for a free consultation.
3 Beds
3 Baths
2,986 SqFt
SOLD DATE : 09/29/2020
Key Details
Sold Price $340,000
Property Type Single Family Home
Sub Type Detached
Listing Status Sold
Purchase Type For Sale
Square Footage 2,986 sqft
Price per Sqft $113
Subdivision Clements Mountain
MLS Listing ID WVMO117234
Sold Date 09/29/20
Style Cape Cod
Bedrooms 3
Full Baths 2
Half Baths 1
HOA Y/N N
Abv Grd Liv Area 1,493
Originating Board BRIGHT
Year Built 2007
Annual Tax Amount $1,752
Tax Year 2019
Lot Size 5.280 Acres
Acres 5.28
Property Description
Quality Home - Featuring: Hardy Plank siding, 2x6 exterior walls, basement Superior concrete walls, standing seam metal roof, on demand hot water heater, solar panels, battery back up, wired for back up generator and so much more! You are sure to fall in love when you walk in the door. Great Room with high ceilings, wood floor and a stone fireplace. Kitchen features: granite counters, hickory cabinets, gas cooking stove, ref., dw. and a door onto a screened in porch. 3 BRs includes a huge master bedroom, walk in closet and master bath w/double bowl vanity and walk in shower. Main level bath with closet for your washer & dryer. Walk out basement features: large recreation room, half bath, W&D hookup, hobby room with large windows. Lots of storage. Heat pump/gas back up. Outside you will also enjoy the heated over sized 2 car garage/workshop w/half bath plus a shed roof for extra storage. The shed also conveys. All this on 5.28 acres.
Location
State WV
County Morgan
Zoning 101
Rooms
Other Rooms Living Room, Dining Room, Primary Bedroom, Bedroom 2, Bedroom 3, Kitchen, Laundry, Recreation Room, Bathroom 1, Bathroom 2, Bathroom 3, Attic, Hobby Room, Screened Porch
Basement Full
Main Level Bedrooms 3
Interior
Interior Features Attic, Carpet, Ceiling Fan(s), Combination Kitchen/Dining, Combination Kitchen/Living, Floor Plan - Open, Stall Shower, Tub Shower, Water Treat System, Window Treatments, Wood Floors
Hot Water Instant Hot Water
Heating Heat Pump(s)
Cooling Central A/C
Flooring Hardwood, Ceramic Tile, Vinyl
Fireplaces Number 1
Fireplaces Type Fireplace - Glass Doors, Gas/Propane, Stone
Equipment Dishwasher, Disposal, Dryer - Front Loading, Oven/Range - Gas, Refrigerator, Washer - Front Loading, Water Heater - Tankless
Fireplace Y
Appliance Dishwasher, Disposal, Dryer - Front Loading, Oven/Range - Gas, Refrigerator, Washer - Front Loading, Water Heater - Tankless
Heat Source Electric, Propane - Owned, Solar
Laundry Basement, Main Floor
Exterior
Garage Garage - Front Entry, Oversized
Garage Spaces 2.0
Utilities Available Propane
Waterfront N
Water Access N
Roof Type Metal
Accessibility 36\"+ wide Halls
Total Parking Spaces 2
Garage Y
Building
Lot Description Landscaping, Secluded, Trees/Wooded
Story 2
Sewer On Site Septic
Water Well
Architectural Style Cape Cod
Level or Stories 2
Additional Building Above Grade, Below Grade
Structure Type 9'+ Ceilings,Cathedral Ceilings,Dry Wall
New Construction N
Schools
School District Morgan County Schools
Others
Senior Community No
Tax ID 062002400010000
Ownership Fee Simple
SqFt Source Assessor
Security Features Electric Alarm
Acceptable Financing Cash, Conventional, FHA, USDA, VA
Listing Terms Cash, Conventional, FHA, USDA, VA
Financing Cash,Conventional,FHA,USDA,VA
Special Listing Condition Standard
Read Less Info
Want to know what your home might be worth? Contact us for a FREE valuation!

Our team is ready to help you sell your home for the highest possible price ASAP

Bought with Kathleen E Montgomery • Coldwell Banker Premier

"My job is to find and attract mastery-based agents to the office, protect the culture, and make sure everyone is happy! "






