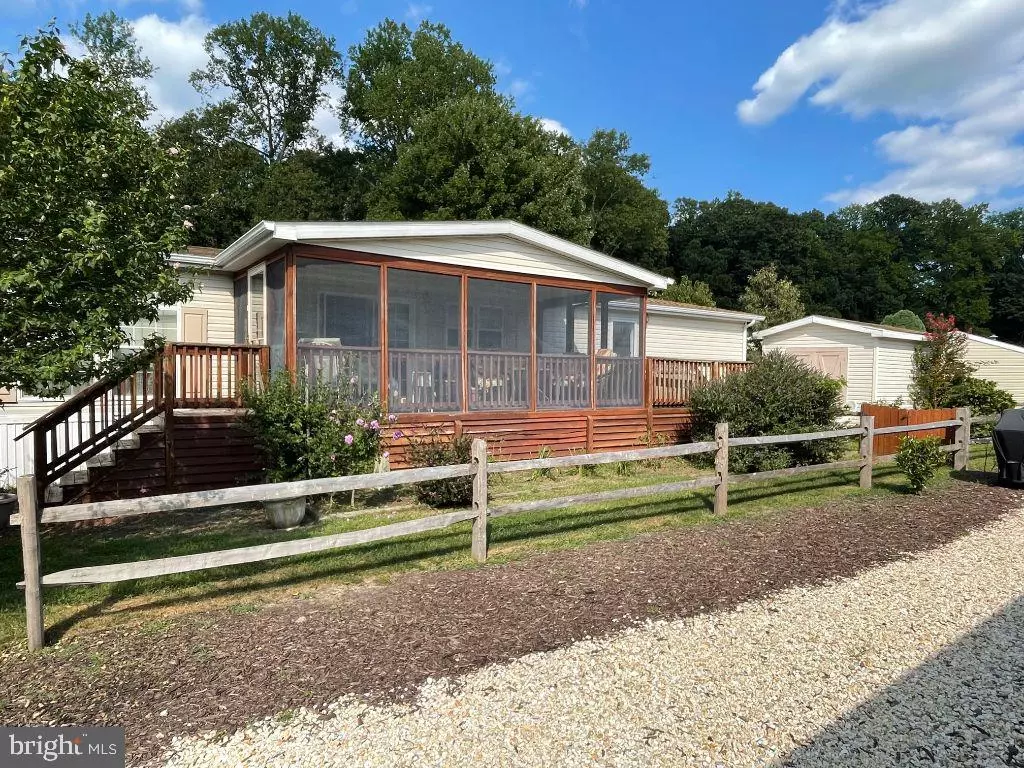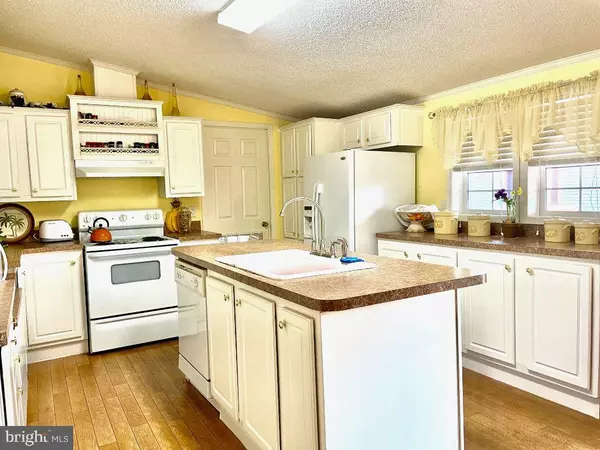$145,900
$145,900
For more information regarding the value of a property, please contact us for a free consultation.
3 Beds
2 Baths
201.87 Acres Lot
SOLD DATE : 03/05/2022
Key Details
Sold Price $145,900
Property Type Manufactured Home
Sub Type Manufactured
Listing Status Sold
Purchase Type For Sale
Subdivision Potnets Bayside
MLS Listing ID DESU2006540
Sold Date 03/05/22
Style Ranch/Rambler
Bedrooms 3
Full Baths 2
HOA Y/N N
Originating Board BRIGHT
Land Lease Amount 717.0
Land Lease Frequency Monthly
Year Built 2004
Annual Tax Amount $473
Tax Year 2021
Lot Size 201.870 Acres
Acres 201.87
Lot Dimensions 0.00 x 0.00
Property Description
Back on the market-buyer was not approved by park. Spacious doublewide approx. 1680 sq. ft. with living room, dining room, kitchen with center island workstation, step down family room with fireplace, large master bed and bath with jet garden tub, with walk in closet, screen porch, shed, deck and a hot tub. Pot Nets Bayside is a ground rent resort community with a private beach, boat slips, dock, playground, community pool, basketball & tennis courts and more. You can store your boat and use a golf cart also in this community. Roof is only 1 year new. Buyer need Pot Nets park approval. This large home won't last long so call for a showing now!
Location
State DE
County Sussex
Area Indian River Hundred (31008)
Zoning RESIDENTIAL
Rooms
Main Level Bedrooms 3
Interior
Interior Features Carpet, Ceiling Fan(s), Combination Kitchen/Dining, Dining Area, Family Room Off Kitchen, Floor Plan - Open, Kitchen - Island, Soaking Tub, Stall Shower, Tub Shower, Walk-in Closet(s), WhirlPool/HotTub
Hot Water Electric
Heating Forced Air
Cooling Central A/C
Flooring Carpet
Fireplaces Number 1
Fireplaces Type Wood
Equipment Dishwasher, Dryer - Electric, Exhaust Fan, Microwave, Oven/Range - Electric, Range Hood, Refrigerator, Washer, Water Heater
Furnishings No
Fireplace Y
Appliance Dishwasher, Dryer - Electric, Exhaust Fan, Microwave, Oven/Range - Electric, Range Hood, Refrigerator, Washer, Water Heater
Heat Source Propane - Leased
Exterior
Garage Spaces 4.0
Water Access N
Roof Type Asphalt
Accessibility Other Bath Mod
Total Parking Spaces 4
Garage N
Building
Lot Description Interior, Rear Yard
Story 1
Sewer Public Sewer
Water Public
Architectural Style Ranch/Rambler
Level or Stories 1
Additional Building Above Grade, Below Grade
New Construction N
Schools
Elementary Schools Long Neck
Middle Schools Indian River High School
High Schools Indian River
School District Indian River
Others
Senior Community No
Tax ID 234-30.00-3.00-51779
Ownership Land Lease
SqFt Source Assessor
Acceptable Financing Cash, Conventional
Listing Terms Cash, Conventional
Financing Cash,Conventional
Special Listing Condition Standard
Read Less Info
Want to know what your home might be worth? Contact us for a FREE valuation!

Our team is ready to help you sell your home for the highest possible price ASAP

Bought with Melissa Cooper • EXP Realty, LLC

"My job is to find and attract mastery-based agents to the office, protect the culture, and make sure everyone is happy! "






