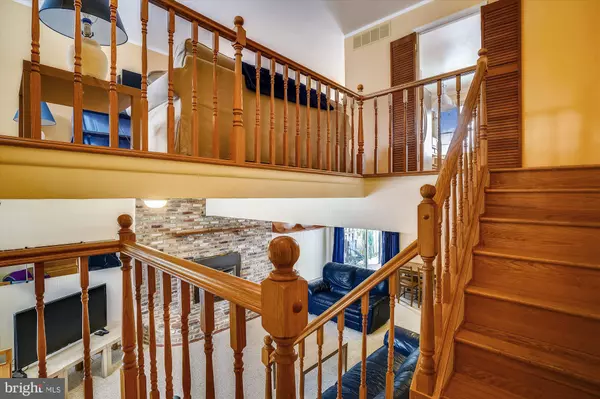$505,000
$519,900
2.9%For more information regarding the value of a property, please contact us for a free consultation.
4 Beds
3 Baths
1,684 SqFt
SOLD DATE : 03/30/2021
Key Details
Sold Price $505,000
Property Type Single Family Home
Sub Type Detached
Listing Status Sold
Purchase Type For Sale
Square Footage 1,684 sqft
Price per Sqft $299
Subdivision Glen Brook
MLS Listing ID MDHW290212
Sold Date 03/30/21
Style Split Foyer
Bedrooms 4
Full Baths 2
Half Baths 1
HOA Y/N N
Abv Grd Liv Area 1,144
Originating Board BRIGHT
Year Built 1979
Annual Tax Amount $6,196
Tax Year 2020
Lot Size 0.494 Acres
Acres 0.49
Property Description
MUST SEE - light and bright, four-bedroom, two full and one half bath split foyer located on a quiet street in desirable Ellicott City. This inviting home is situated on a large lot and features a brick faade with original, reclaimed "Baltimore" bricks, vinyl siding, fenced back yard with huge deck, patio with brick pavers and a fabulous in-ground swimming pool. With 1684 square feet of living space on two levels, this home boasts hardwood flooring throughout, newer vinyl double-pane windows, an updated, table-space kitchen and a wood burning fireplace with custom insert. Entry through the foyer leads up to an open living room / dining room combination that features recessed lighting, a custom ceiling fan and sliders to the rear deck. A lovely eat-in kitchen includes crown molding, custom cabinetry, loads of granite counter space, updated lighting and vinyl tile flooring. The brushed nickel appliances include a newer electric stove with a custom exhaust fan. All bedrooms are spacious and boast hardwood flooring, with the primary bedroom featuring a custom ceiling fan, spacious closet and an updated master bathroom with ceramic tile flooring, custom vanity, updated light fixture and a fiberglass surround shower. The hall bathroom includes ceramic tile flooring, a pedestal sink and a tub/shower. Beautiful pinewood steps lead down to the finished lower level featuring a large family room with Berber carpeting, a brick wall fireplace, a fourth bedroom that could make a great office or exercise area and a half bath with ceramic tile flooring and pedestal sink. The laundry area has a front-loading washer & a dryer, plus another storage area with custom shelving and cabinetry. Enjoy the large, fenced backyard, custom landscaping and outdoor entertaining space on the patio that leads to the large, in-ground pool. A corner shed provides storage and cover for all the pool equipment, including a new sand filter. There is plenty of on-street and off-street parking - driveway space for 3+ vehicles and carport parking for 2 more. Conveniently located close to major thoroughfares, parks, walking trails, restaurants and shopping - this home has it all!
Location
State MD
County Howard
Zoning R20
Rooms
Main Level Bedrooms 3
Interior
Hot Water Electric
Heating Heat Pump(s)
Cooling Central A/C
Fireplaces Number 1
Fireplaces Type Brick, Insert, Mantel(s)
Fireplace Y
Heat Source Electric
Exterior
Garage Spaces 2.0
Pool In Ground
Water Access N
Roof Type Asphalt,Shingle
Accessibility None
Total Parking Spaces 2
Garage N
Building
Story 2
Sewer Public Sewer
Water Public
Architectural Style Split Foyer
Level or Stories 2
Additional Building Above Grade, Below Grade
New Construction N
Schools
School District Howard County Public School System
Others
Senior Community No
Tax ID 1402265524
Ownership Fee Simple
SqFt Source Assessor
Special Listing Condition Standard
Read Less Info
Want to know what your home might be worth? Contact us for a FREE valuation!

Our team is ready to help you sell your home for the highest possible price ASAP

Bought with Jared Russell • Keller Williams Capital Properties
"My job is to find and attract mastery-based agents to the office, protect the culture, and make sure everyone is happy! "






