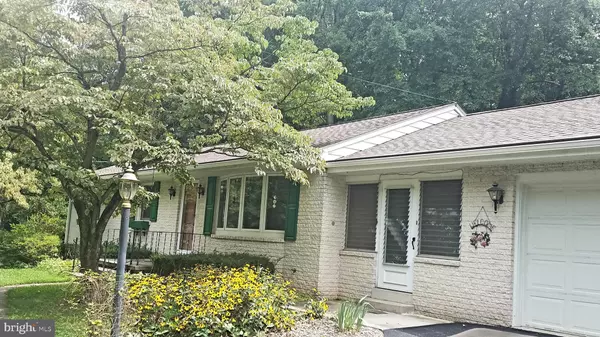$269,900
$269,900
For more information regarding the value of a property, please contact us for a free consultation.
3 Beds
1 Bath
1,644 SqFt
SOLD DATE : 02/11/2022
Key Details
Sold Price $269,900
Property Type Single Family Home
Sub Type Detached
Listing Status Sold
Purchase Type For Sale
Square Footage 1,644 sqft
Price per Sqft $164
Subdivision Thomasville
MLS Listing ID PAYK2004040
Sold Date 02/11/22
Style Ranch/Rambler
Bedrooms 3
Full Baths 1
HOA Y/N N
Abv Grd Liv Area 1,344
Originating Board BRIGHT
Year Built 1968
Annual Tax Amount $3,803
Tax Year 2021
Lot Size 0.900 Acres
Acres 0.9
Lot Dimensions 200 x 200
Property Description
Solid Brick Ranch in great condition! Enjoy privacy in your secluded back yard featuring 2 side, level yards that back up to a wooded area. Patio overlooks Sylvan, In Ground Pool. This pool is a natural style pool with a cement bottom, sprayed gunite, rebarb formation structured to withstand extreme elements.
The home features a ceramic tile breezeway that leads out to the pool, garage or into kitchen. Kitchen is roomy with granite countertops, stainless double sink, new backsplash, breakfast bar and dining area. Living room has a beautiful bay window and a "free standing" fireplace. Partially finished, heated basement. Pool table will stay with the home.
Added features: New bathroom shower, granite countertops in bathroom and kitchen, new flooring in kitchen and breezeway, fire alarm system, intercom system throughout the home, Culligan water softener, "50 year" roof installed in 2016. Leaf guard installed 2020.
House has been well taken care of and shows pride of ownership! Bring your own added touches and call it your home!
Location
State PA
County York
Area Paradise Twp (15242)
Zoning RESIDENTIAL
Rooms
Other Rooms Living Room, Bedroom 2, Bedroom 3, Kitchen, Basement, Bedroom 1, Other, Bathroom 1
Basement Heated, Partially Finished
Main Level Bedrooms 3
Interior
Interior Features Attic, Built-Ins, Carpet, Ceiling Fan(s), Dining Area, Intercom, Stall Shower, Water Treat System, Window Treatments
Hot Water Electric
Heating Radiant
Cooling Ceiling Fan(s), Window Unit(s)
Flooring Ceramic Tile, Vinyl, Carpet
Fireplaces Number 2
Fireplaces Type Brick, Free Standing, Gas/Propane, Mantel(s)
Equipment Built-In Microwave, Dishwasher, Exhaust Fan, Humidifier, Intercom, Oven/Range - Electric, Refrigerator, Water Heater
Fireplace Y
Window Features Bay/Bow,Replacement
Appliance Built-In Microwave, Dishwasher, Exhaust Fan, Humidifier, Intercom, Oven/Range - Electric, Refrigerator, Water Heater
Heat Source Electric
Laundry Hookup, Lower Floor
Exterior
Exterior Feature Patio(s), Breezeway, Brick
Garage Garage - Front Entry, Additional Storage Area
Garage Spaces 5.0
Fence Chain Link
Pool Concrete, Fenced, Gunite, In Ground, Other
Utilities Available Cable TV, Phone Available, Propane
Water Access N
Accessibility Roll-in Shower
Porch Patio(s), Breezeway, Brick
Attached Garage 1
Total Parking Spaces 5
Garage Y
Building
Lot Description Backs to Trees, Cleared, Front Yard, Level, Open, Partly Wooded, Poolside, Rear Yard, Road Frontage, Rural, SideYard(s), Sloping, Trees/Wooded
Story 1
Sewer On Site Septic
Water Well
Architectural Style Ranch/Rambler
Level or Stories 1
Additional Building Above Grade, Below Grade
New Construction N
Schools
School District Spring Grove Area
Others
Senior Community No
Tax ID 42-000-GE-0079-D0-00000
Ownership Fee Simple
SqFt Source Assessor
Security Features Intercom,Fire Detection System
Acceptable Financing Cash, Conventional
Horse Property N
Listing Terms Cash, Conventional
Financing Cash,Conventional
Special Listing Condition Standard
Read Less Info
Want to know what your home might be worth? Contact us for a FREE valuation!

Our team is ready to help you sell your home for the highest possible price ASAP

Bought with Dan Bateman • Keller Williams Keystone Realty

"My job is to find and attract mastery-based agents to the office, protect the culture, and make sure everyone is happy! "






