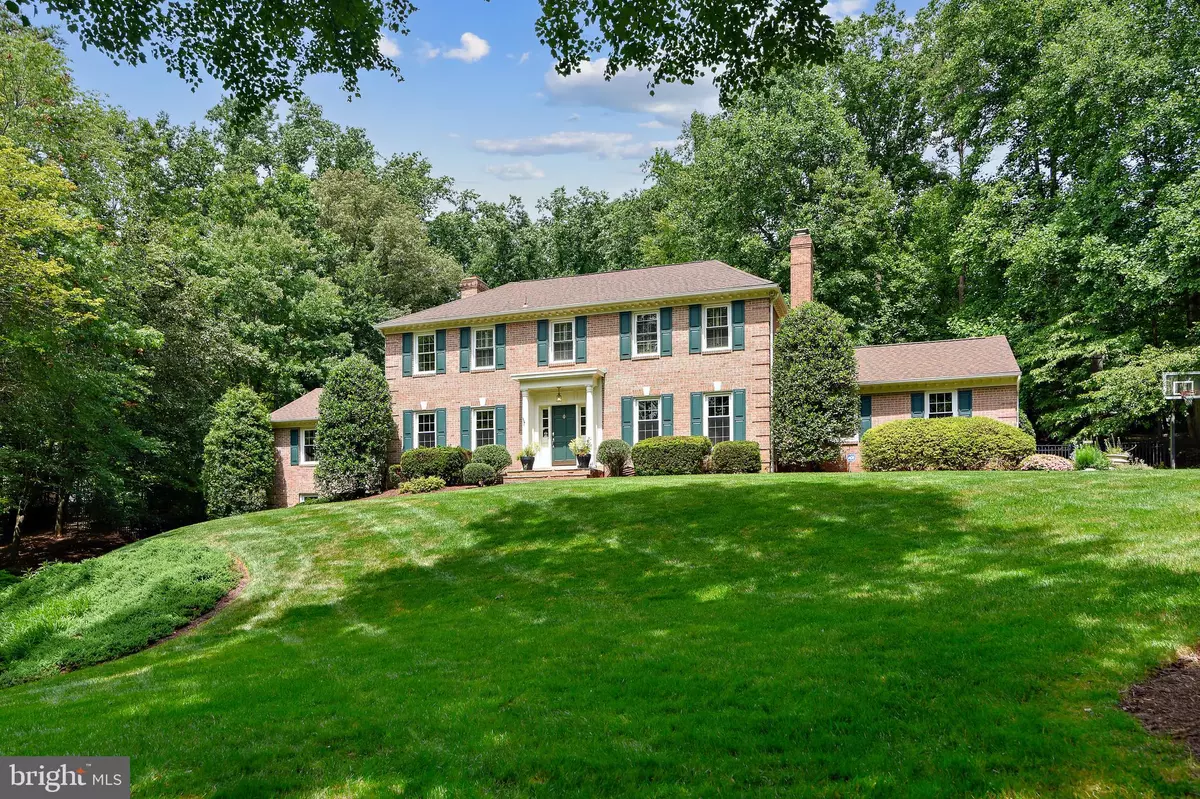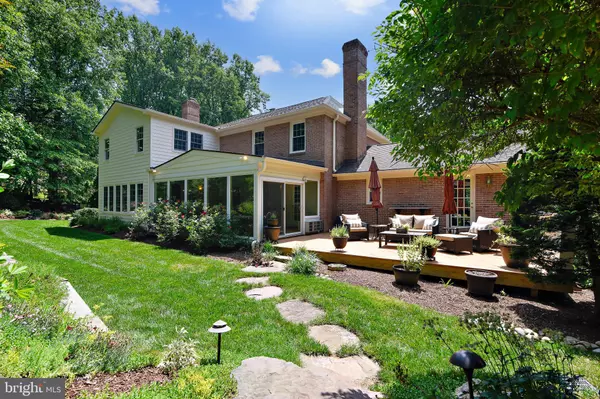$1,580,000
$1,600,000
1.3%For more information regarding the value of a property, please contact us for a free consultation.
5 Beds
5 Baths
5,750 SqFt
SOLD DATE : 07/26/2021
Key Details
Sold Price $1,580,000
Property Type Single Family Home
Sub Type Detached
Listing Status Sold
Purchase Type For Sale
Square Footage 5,750 sqft
Price per Sqft $274
Subdivision Cedar Run
MLS Listing ID VAFX2002232
Sold Date 07/26/21
Style Colonial
Bedrooms 5
Full Baths 4
Half Baths 1
HOA Fees $20/ann
HOA Y/N Y
Abv Grd Liv Area 4,150
Originating Board BRIGHT
Year Built 1979
Annual Tax Amount $14,636
Tax Year 2020
Lot Size 1.083 Acres
Acres 1.08
Property Description
Vacation at home! Combining classic tradition with cutting edge style, this center hall colonial, built in 1979 and sited majestically on a 1.08 Acre lot, has been updated and augmented to perfection. Offering 5 bedrooms and 4.5 baths with Hardwood Flooring on 2 Levels as well as 4 fireplaces!. Close to 6,000 square feet of finished space on three levels (freshly painted 2021), this elegant yet comfortable home presents a stunningly open floorplan. The center hall foyer is flanked by a grand formal living room with a Gas Fireplace and an equally impressive dining room with dentil molding and wainscoting. Both overlooking the front garden and rolling front lawn. The living room opens to a welcoming family room with stone hearth wood-burning fireplace, as well as the enormous 20 by 20 foot kitchen with breakfast room overlooking the lush acreage and gorgeous low maintenance perennial gardens. The kitchen also enjoys a butlers pantry for formal entertaining. There is an abundance of handsome wood cabinetry including a double pantry with pull outs, granite counter countertops and a beautiful tile backsplash. A large center island provides even more prep space, double sink as well as additional seating. The gourmet kitchen offers Stainless Steel Appliances to include a Dacor 6 Burner Gas Range with Hood, Built in Dacor Microwave/Convection Oven, Amana Refrigerator and Samsung Stormwash Dishwasher will bring out your inner chef. All this and stunning garden views through a wall of windows. A stunning sunroom, floored in durable tile and accessible from the family room and kitchen, overlooks the lush landscaping and stone stairs to the pool. At the far left of the main level, entered from the family room, you will find a spacious main level bedroom suite with full bath, currently being used as a study. It presents walls of built-in cabinetry and a built-in desk, making it the ideal place to work from home, as well as a lovely bedroom for long-term guests or multi-generational living. It enjoys access to the deck. Upstairs, gleaming hardwood flooring with 4 spacious bedrooms, including a gracious primary suite, spanning the entire width of the home, front to back. It offers a stylish renovated bath (2021) with seamless glass shower and dual vanities. Three auxiliary bedrooms share a renovated hall bath (2021). All bedrooms are floored in hardwood and their closet space is exceptional. All bedrooms have space for sleep and study. . On the walkout lower level, you will enjoy Football Sunday in an enormous rec room with wood burning brick hearth fireplace and adjacent game room, both sharing a full bath. In a separate wing, a large bonus room/craft room with a gas fireplace, built-ins and a stylish wet bar is an ideal space for entertaining. A wine room is adjacent to the bonus room and opens to a private patio. Outside, an amazing resort-like property, featuring a breathtaking kidney-shaped pool surrounded by stone and an upper level spa with a cascading waterfall flowing into the pools. An outdoor kitchen and bar completes the extraordinary picture! Spectacular gardens nestle the home and entire property with color and interest all year long. Minutes to the Wiehle Avenue Silver line Metro and the Dulles Toll Road, and a short drive to Tysons and downtown Vienna, this leafy community feels like its a world apart.
Location
State VA
County Fairfax
Zoning 101
Rooms
Other Rooms Living Room, Dining Room, Primary Bedroom, Bedroom 2, Bedroom 3, Bedroom 4, Bedroom 5, Kitchen, Game Room, Family Room, Den, Foyer, Breakfast Room, Sun/Florida Room, Laundry, Other, Recreation Room, Storage Room, Bathroom 2, Bathroom 3, Primary Bathroom, Full Bath, Half Bath
Basement Daylight, Partial, Fully Finished, Heated, Improved, Interior Access, Outside Entrance, Side Entrance, Walkout Level, Windows
Main Level Bedrooms 1
Interior
Interior Features Bar, Breakfast Area, Built-Ins, Butlers Pantry, Carpet, Ceiling Fan(s), Crown Moldings, Family Room Off Kitchen, Floor Plan - Open, Formal/Separate Dining Room, Kitchen - Eat-In, Kitchen - Gourmet, Kitchen - Island, Kitchen - Table Space, Primary Bath(s), Recessed Lighting, Skylight(s), Soaking Tub, Stall Shower, Tub Shower, Upgraded Countertops, Walk-in Closet(s), Wet/Dry Bar, Wood Floors, Entry Level Bedroom, Wainscotting, Wine Storage
Hot Water Natural Gas
Heating Forced Air, Heat Pump(s), Zoned, Programmable Thermostat
Cooling Central A/C, Ceiling Fan(s), Programmable Thermostat, Zoned
Fireplaces Number 4
Fireplaces Type Brick, Gas/Propane, Mantel(s), Screen, Stone, Wood
Equipment Built-In Microwave, Dishwasher, Disposal, Dryer, Dryer - Front Loading, Exhaust Fan, Oven/Range - Gas, Range Hood, Refrigerator, Stainless Steel Appliances, Washer - Front Loading, Water Heater
Furnishings No
Fireplace Y
Window Features Double Hung,Insulated,Screens,Skylights
Appliance Built-In Microwave, Dishwasher, Disposal, Dryer, Dryer - Front Loading, Exhaust Fan, Oven/Range - Gas, Range Hood, Refrigerator, Stainless Steel Appliances, Washer - Front Loading, Water Heater
Heat Source Natural Gas
Laundry Main Floor
Exterior
Exterior Feature Deck(s), Patio(s), Porch(es)
Parking Features Garage - Side Entry, Garage Door Opener, Inside Access
Garage Spaces 8.0
Fence Decorative
Pool Heated, In Ground, Fenced
Amenities Available Tennis Courts
Water Access N
View Garden/Lawn, Trees/Woods
Accessibility None
Porch Deck(s), Patio(s), Porch(es)
Attached Garage 2
Total Parking Spaces 8
Garage Y
Building
Lot Description Backs to Trees, Front Yard, Landscaping, No Thru Street, Private, Rear Yard
Story 3
Sewer Public Sewer
Water Public
Architectural Style Colonial
Level or Stories 3
Additional Building Above Grade, Below Grade
Structure Type Dry Wall
New Construction N
Schools
Elementary Schools Oakton
Middle Schools Thoreau
High Schools Madison
School District Fairfax County Public Schools
Others
HOA Fee Include Other
Senior Community No
Tax ID 0274 07 0014
Ownership Fee Simple
SqFt Source Assessor
Special Listing Condition Standard
Read Less Info
Want to know what your home might be worth? Contact us for a FREE valuation!

Our team is ready to help you sell your home for the highest possible price ASAP

Bought with Cynthia L Marcum • McEnearney Associates, Inc.
"My job is to find and attract mastery-based agents to the office, protect the culture, and make sure everyone is happy! "






