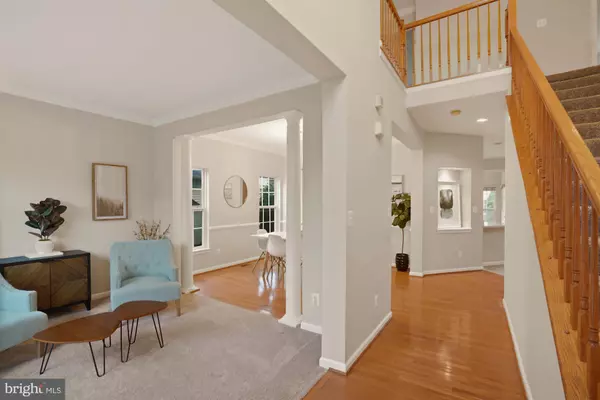$780,000
$780,000
For more information regarding the value of a property, please contact us for a free consultation.
4 Beds
4 Baths
3,802 SqFt
SOLD DATE : 11/29/2021
Key Details
Sold Price $780,000
Property Type Single Family Home
Sub Type Detached
Listing Status Sold
Purchase Type For Sale
Square Footage 3,802 sqft
Price per Sqft $205
Subdivision Kirkpatrick Farms
MLS Listing ID VALO2007382
Sold Date 11/29/21
Style Colonial
Bedrooms 4
Full Baths 3
Half Baths 1
HOA Fees $92/mo
HOA Y/N Y
Abv Grd Liv Area 2,631
Originating Board BRIGHT
Year Built 2005
Annual Tax Amount $6,241
Tax Year 2021
Lot Size 7,405 Sqft
Acres 0.17
Property Description
Welcome to 25235 Mastery Place, a beautifully updated colonial in Kirkpatrick Farms. This home features 4 bedrooms, 3.5 bathrooms, all freshly painted. The roof was replaced in 2017 with designer shingles. The lovely open kitchen features new quartz countertops (2017), a new refrigerator (2020 - wifi enabled and can make craft ice!), quiet Bosch dishwasher, and a large sunroom/breakfast area. The main level also includes a separate dining room, formal sitting room, expanded family room with a gas fireplace, upgraded powder room with quartz countertops, laundry room (with newer (2017) wifi enabled washer/dryer), with access to the 2 car garage, and a walk out to the backyard stone patio. Upstairs, the primary bedroom has vaulted ceilings, a walk-in closet with upgraded custom wood shelving, and large upgraded ensuite bathroom. Three additional bedrooms, one almost as large as the primary bedroom, and 1 full bathroom complete this level. The basement is a delightful space that is fully finished and has an open concept which can be configured to suit your needs. As a bonus, the basement includes a full bath and a 2nd kitchen complete with a gas burner, refrigerator, sink, and cabinets; perfect for an in-law suite or for entertaining! The backyard has been landscaped to include all-year trees to provide extra privacy to this corner lot. Kirkpatrick Farms community includes an outdoor pool, fitness center, and community center. This home is ideally located near Rt 50, Braddock Rd, and schools. Schedule your appointment to see this wonderful home today!
Location
State VA
County Loudoun
Zoning 05
Rooms
Other Rooms Living Room, Dining Room, Primary Bedroom, Bedroom 2, Bedroom 3, Kitchen, Family Room, Basement, Breakfast Room, Bedroom 1, Laundry, Recreation Room, Bathroom 1, Primary Bathroom, Full Bath, Half Bath
Basement Fully Finished
Interior
Interior Features 2nd Kitchen, Breakfast Area, Ceiling Fan(s), Dining Area, Primary Bath(s), Recessed Lighting, Wood Floors
Hot Water Natural Gas
Heating Central
Cooling Central A/C
Flooring Hardwood, Carpet
Fireplaces Number 1
Equipment Built-In Microwave, Dishwasher, Disposal, Dryer, Exhaust Fan, Oven/Range - Gas, Refrigerator, Stainless Steel Appliances, Washer, Water Heater
Appliance Built-In Microwave, Dishwasher, Disposal, Dryer, Exhaust Fan, Oven/Range - Gas, Refrigerator, Stainless Steel Appliances, Washer, Water Heater
Heat Source Natural Gas
Exterior
Garage Garage - Front Entry
Garage Spaces 2.0
Waterfront N
Water Access N
Roof Type Architectural Shingle
Accessibility None
Attached Garage 2
Total Parking Spaces 2
Garage Y
Building
Story 3
Foundation Other
Sewer Public Sewer
Water Public
Architectural Style Colonial
Level or Stories 3
Additional Building Above Grade, Below Grade
New Construction N
Schools
Elementary Schools Pinebrook
Middle Schools Willard
High Schools Lightridge
School District Loudoun County Public Schools
Others
Senior Community No
Tax ID 206457949000
Ownership Fee Simple
SqFt Source Assessor
Special Listing Condition Standard
Read Less Info
Want to know what your home might be worth? Contact us for a FREE valuation!

Our team is ready to help you sell your home for the highest possible price ASAP

Bought with Srikanth Reddy Dubbudu • Samson Properties

"My job is to find and attract mastery-based agents to the office, protect the culture, and make sure everyone is happy! "






