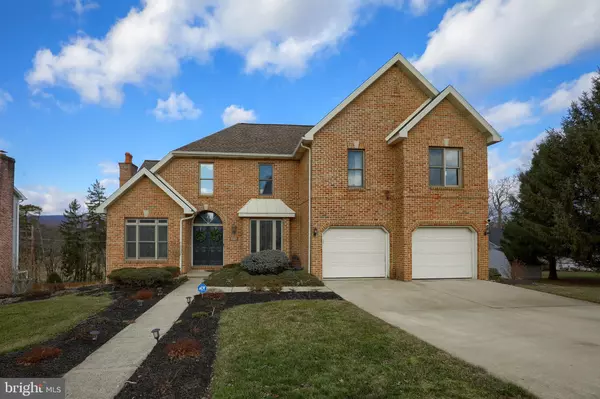$457,000
$457,000
For more information regarding the value of a property, please contact us for a free consultation.
4 Beds
5 Baths
4,042 SqFt
SOLD DATE : 03/19/2021
Key Details
Sold Price $457,000
Property Type Single Family Home
Sub Type Detached
Listing Status Sold
Purchase Type For Sale
Square Footage 4,042 sqft
Price per Sqft $113
Subdivision Winchester Park
MLS Listing ID PADA129448
Sold Date 03/19/21
Style Traditional
Bedrooms 4
Full Baths 3
Half Baths 2
HOA Fees $7/ann
HOA Y/N Y
Abv Grd Liv Area 2,702
Originating Board BRIGHT
Year Built 1992
Annual Tax Amount $6,791
Tax Year 2021
Lot Size 0.370 Acres
Acres 0.37
Property Description
Beautifully located in Winchester Park, minutes from restaurants, entertainment, shopping and grocery stores, down town Harrisburg and only 10-15 min from Hershey PA. A well maintained home with a private rear yard overlooking the 13th green at Colonial Country Club and has a roof that is less than 2 years old. Newer gas furnace and newer duct work through most of home. This home has a two-story foyer, lots of natural sunlight, office space on the main floor, new hardwoods, tile and carpet flooring throughout the home, vaulted ceilings in the breakfast area & great room, spacious dining room with crown molding, updated kitchen with granite countertops and updated appliance that all stay with the home. First floor laundry and a main floor guest bedroom with a full bathroom. Bathroom's throughout the home have new flooring and toilets in them. Upstairs has 3 bedrooms. 2 bedrooms share a Jack and Jill bathroom each having their own vanity and a roomy master bedroom with 2 walk in closets, a gorgeous brand new master bath featuring a soaking tub, tile walk in shower, tile flooring and two vanities. This beautiful home has a large full finished basement with family room and gas fireplace, walk out door to rear hard, wet bar and lots of space for much much more!
Location
State PA
County Dauphin
Area Lower Paxton Twp (14035)
Zoning RESIDENTIAL
Rooms
Other Rooms Living Room, Dining Room, Bedroom 2, Bedroom 3, Bedroom 4, Kitchen, Game Room, Family Room, Bedroom 1, Laundry, Office, Bathroom 1, Bathroom 2
Basement Full, Outside Entrance, Fully Finished, Daylight, Full, Rear Entrance, Walkout Level, Windows
Main Level Bedrooms 1
Interior
Interior Features Floor Plan - Open, Kitchen - Eat-In
Hot Water Natural Gas
Heating Forced Air
Cooling Central A/C
Fireplaces Number 2
Fireplace Y
Heat Source Natural Gas
Laundry Main Floor
Exterior
Garage Garage - Front Entry, Inside Access
Garage Spaces 2.0
Utilities Available Cable TV, Electric Available, Natural Gas Available
Waterfront N
Water Access N
Accessibility None
Parking Type Attached Garage, Driveway, Off Street, On Street
Attached Garage 2
Total Parking Spaces 2
Garage Y
Building
Story 2
Sewer Public Sewer
Water Public
Architectural Style Traditional
Level or Stories 2
Additional Building Above Grade, Below Grade
New Construction N
Schools
High Schools Central Dauphin
School District Central Dauphin
Others
Senior Community No
Tax ID 35-014-301-000-0000
Ownership Fee Simple
SqFt Source Estimated
Acceptable Financing Cash, Conventional, FHA, VA
Listing Terms Cash, Conventional, FHA, VA
Financing Cash,Conventional,FHA,VA
Special Listing Condition Standard
Read Less Info
Want to know what your home might be worth? Contact us for a FREE valuation!

Our team is ready to help you sell your home for the highest possible price ASAP

Bought with Chasity Ann Ziegler • Welcome Home Real Estate

"My job is to find and attract mastery-based agents to the office, protect the culture, and make sure everyone is happy! "






