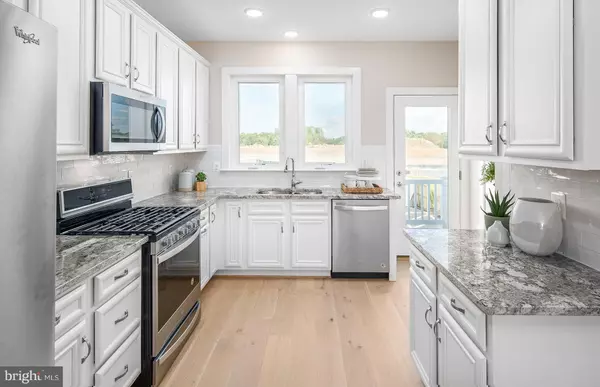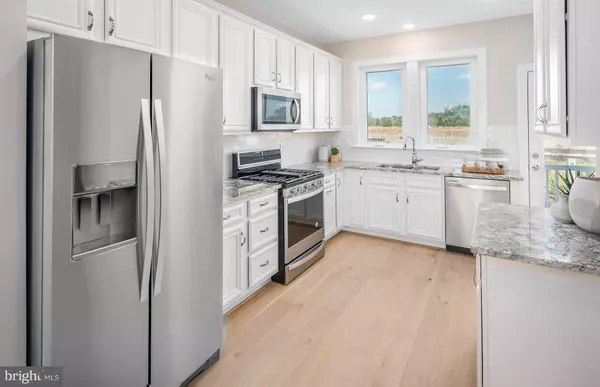$403,475
$403,475
For more information regarding the value of a property, please contact us for a free consultation.
3 Beds
4 Baths
1,622 SqFt
SOLD DATE : 01/30/2020
Key Details
Sold Price $403,475
Property Type Townhouse
Sub Type End of Row/Townhouse
Listing Status Sold
Purchase Type For Sale
Square Footage 1,622 sqft
Price per Sqft $248
Subdivision Century Row
MLS Listing ID MDMC686948
Sold Date 01/30/20
Style Contemporary
Bedrooms 3
Full Baths 3
Half Baths 1
HOA Fees $74/mo
HOA Y/N Y
Abv Grd Liv Area 1,622
Originating Board BRIGHT
Year Built 2019
Annual Tax Amount $4,592
Tax Year 2019
Property Description
Move-in ready now! This gorgeous end-unit Burton townhome offers incredible value in a desirable location. The spacious rear entry garage offers additional room for storage or a work bench. Parking in driveway as well as an additional space in the community provide parking for three. On the entry level, this homesite a bedroom and full bath. Perfect for an office or guest suite. Gorgeous oak staircase to main level. The kitchen on the main level offers generous cabinet space, a deck off the kitchen, and separate caf area. Elegant maple espresso cabinetry, white pearl granite countertops, and stainless-steel appliances make this kitchen a chef's dream. The bedroom level features a luxury owner's suite with two walk-in closets and luxury bath with shower. Laundry room on the bedroom level and large secondary bedroom with en-suite bath perfect as a second master. Nestled in the heart of Century Row, this homesite offers affordable luxury with the lifestyle and convenience of the new Germantown.
Location
State MD
County Montgomery
Zoning NA
Rooms
Other Rooms Bedroom 3, Kitchen, Family Room, Foyer, Laundry, Loft
Main Level Bedrooms 1
Interior
Interior Features Carpet, Ceiling Fan(s), Dining Area, Family Room Off Kitchen, Floor Plan - Open, Pantry, Recessed Lighting, Walk-in Closet(s), Wood Floors
Heating None
Cooling Ceiling Fan(s), Central A/C
Flooring Hardwood, Carpet
Equipment Dishwasher, Disposal, Microwave, Range Hood, Refrigerator
Furnishings No
Fireplace N
Window Features Energy Efficient
Appliance Dishwasher, Disposal, Microwave, Range Hood, Refrigerator
Heat Source Natural Gas
Laundry Upper Floor, Hookup
Exterior
Exterior Feature Deck(s)
Parking Features Garage - Rear Entry, Garage Door Opener
Garage Spaces 1.0
Amenities Available Jog/Walk Path, Basketball Courts, Tot Lots/Playground
Water Access N
Accessibility Other
Porch Deck(s)
Attached Garage 1
Total Parking Spaces 1
Garage Y
Building
Story 3+
Sewer Public Sewer
Water Public
Architectural Style Contemporary
Level or Stories 3+
Additional Building Above Grade
Structure Type 9'+ Ceilings
New Construction Y
Schools
Elementary Schools Waters Landing
Middle Schools Martin Luther King Jr.
High Schools Seneca Valley
School District Montgomery County Public Schools
Others
Pets Allowed Y
HOA Fee Include Trash,Snow Removal,Lawn Maintenance,Common Area Maintenance
Senior Community No
Ownership Fee Simple
SqFt Source Estimated
Acceptable Financing Contract, Cash, Conventional, FHA, VA, USDA, Other
Horse Property N
Listing Terms Contract, Cash, Conventional, FHA, VA, USDA, Other
Financing Contract,Cash,Conventional,FHA,VA,USDA,Other
Special Listing Condition Standard
Pets Allowed Cats OK, Dogs OK
Read Less Info
Want to know what your home might be worth? Contact us for a FREE valuation!

Our team is ready to help you sell your home for the highest possible price ASAP

Bought with Jason Robin Flores • Flores Realty

"My job is to find and attract mastery-based agents to the office, protect the culture, and make sure everyone is happy! "






