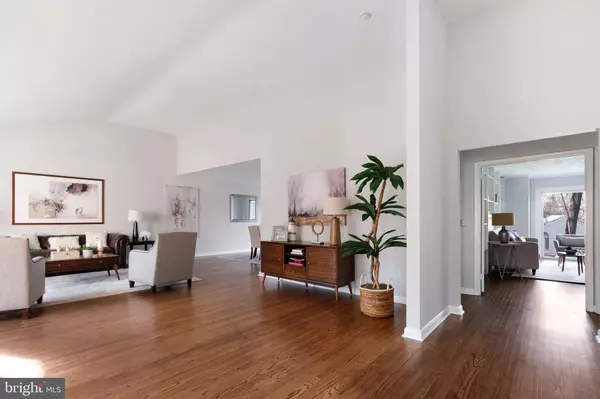$775,555
$750,000
3.4%For more information regarding the value of a property, please contact us for a free consultation.
4 Beds
3 Baths
4,701 SqFt
SOLD DATE : 01/28/2021
Key Details
Sold Price $775,555
Property Type Single Family Home
Sub Type Detached
Listing Status Sold
Purchase Type For Sale
Square Footage 4,701 sqft
Price per Sqft $164
Subdivision Penn Valley
MLS Listing ID PAMC678616
Sold Date 01/28/21
Style Contemporary,Mid-Century Modern,Split Level
Bedrooms 4
Full Baths 2
Half Baths 1
HOA Y/N N
Abv Grd Liv Area 4,701
Originating Board BRIGHT
Year Built 1968
Annual Tax Amount $14,277
Tax Year 2020
Lot Size 0.700 Acres
Acres 0.7
Lot Dimensions 276.00 x 0.00
Property Description
RARE OPPORTUNITY to make thisSUN-DRENCHED 1960's STONE, BRICK & SIDING MULTI-LEVEL COLONIALyour own... Perfectly nestled on a maturely landscaped .7 ACRE+ - LOT lot w/ BEAUTIFUL VIEWS OF NATUREin highly sought after PENN VALLEY - LOWER MERION TOWNSHIP and built at a time when Artisan Craftsman took great pride in their work, this impressive home has been LOVINGLY MAINTAINED AND ENJOYED BY THE SAME FAMILY FOR THE LAST 40 YEARS!!! TheOPEN CONCEPT FLOOR PLAN & CONTEMPORARY FLAIR boasts amazing spaces with SOARING CEILINGS & GREAT CIRCULAR FLOW - PERFECT for grand scale entertaining & intimate family gatherings!The 1st floor offers an impressive 2 Story Entry Foyer OPEN to Large Living Room w/ Wall of Windows & Vaulted Ceiling OPEN to the Large Dining Room w/ door to rear flagstone patio (Perfect for Outdoor Entertaining) & Original Vintage Chef's Kitchen w/ Breakfast Room w/ Wall of Windows, Abundant Wood Cabinetry, 4 Burner Cook top, Dual Ovens, Dishwasher, Refrigerator/Freezer, Stainless SteelSink w/ Sprayer & Instant Hot & Door to the Patio - great flow for Dining Alfresco! + INCREDIBLE FAMILY ROOM w/ Stone Fireplace & doors to the Serene Rear Yard + 1/2 bath.The 2nd floor offers a HUGE OWNERS SUITE w/ Original Vintage Tiled Bath w/ Stall Shower & Carrara Marble Console Sink +++ Multiple Large Closets (INCLUDING A LARGE WALK-IN). There are 3 ADDITIONAL LARGE BEDROOMS w/ great natural light and views of nature accessing the original / Vintage Tiled Full Hall Bath w/ Tub Shower & Large Vanity w/ Double Sinks. The Garden Level FAMILY ROOM IS ABOVE GRADE and makes the perfect offices, home schooling or play room w/ direct access from the 2 CAR ATTACHED GARAGE & MUD LAUNDRY ROOM. This home was recently refreshed - the entire interior was freshly painted, new rugs, new flooring (laundry & powder rooms), original hardwood floors refinished+++.This home was lovingly lived in and thoroughly enjoyed for the last 40 years by the same family and will be sold in its current (as-is) condition. Move into the home and bring your toothbrush and MOVE RIGHT IN or update and make the kitchen and bathrooms your own - YOUR CHOICE! Award Winning Lower Merion Schools, 9 minutes to the center of Narberth (Train, Movie Theater, Restaurants, Shopping) and EASY ACCESS / 15 Minutes TO CENTER CITY PHILADELPHIA... Seller Pre-Inspection will be available on Monday 11/21. All due diligence and inspections are to be done prior to submitting offers. Seller will review any/all offers on or before Wednesday 12-23-20. This is a great house - DO NOT WAIT !!!
Location
State PA
County Montgomery
Area Lower Merion Twp (10640)
Zoning R1
Rooms
Basement Partial
Interior
Hot Water Natural Gas
Heating Forced Air
Cooling Central A/C
Fireplaces Number 1
Heat Source Natural Gas
Exterior
Garage Inside Access
Garage Spaces 2.0
Waterfront N
Water Access N
Accessibility None
Parking Type Attached Garage, Driveway
Attached Garage 2
Total Parking Spaces 2
Garage Y
Building
Story 3
Sewer Public Sewer
Water Public
Architectural Style Contemporary, Mid-Century Modern, Split Level
Level or Stories 3
Additional Building Above Grade
New Construction N
Schools
School District Lower Merion
Others
Senior Community No
Tax ID 40-00-55348-007
Ownership Fee Simple
SqFt Source Assessor
Special Listing Condition Standard
Read Less Info
Want to know what your home might be worth? Contact us for a FREE valuation!

Our team is ready to help you sell your home for the highest possible price ASAP

Bought with Michael R. McCann • KW Philly

"My job is to find and attract mastery-based agents to the office, protect the culture, and make sure everyone is happy! "






