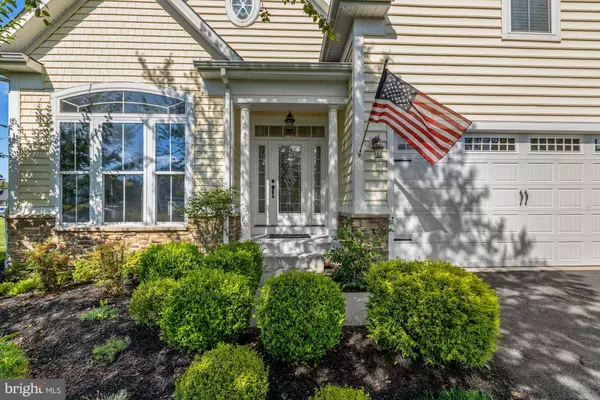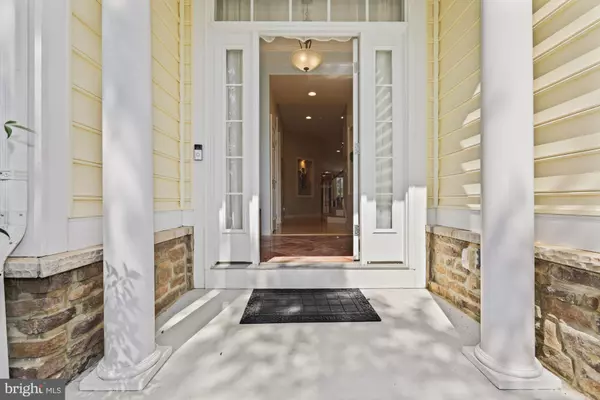$908,750
$935,000
2.8%For more information regarding the value of a property, please contact us for a free consultation.
4 Beds
3 Baths
2,709 SqFt
SOLD DATE : 08/20/2021
Key Details
Sold Price $908,750
Property Type Single Family Home
Sub Type Detached
Listing Status Sold
Purchase Type For Sale
Square Footage 2,709 sqft
Price per Sqft $335
Subdivision Grande At Canal Pointe
MLS Listing ID DESU2000312
Sold Date 08/20/21
Style Coastal
Bedrooms 4
Full Baths 3
HOA Fees $148/mo
HOA Y/N Y
Abv Grd Liv Area 2,709
Originating Board BRIGHT
Year Built 2008
Annual Tax Amount $2,432
Tax Year 2020
Lot Size 10,019 Sqft
Acres 0.23
Lot Dimensions 50.00 x 95.00
Property Description
The welcoming covered entry of 37338 Trent Court invites you to come inside and explore this immaculate home. Your arrival is greeted with architectural details distinctively designed for easy living and complemented with a generous open concept design, incorporating lofty windows that bathe each room with natural sunlight, handsome 4 maple hardwood flooring, and sublime marble and limestone surfaces at every turn. This beautiful home's features and amenities include a gourmet kitchen outfitted with stainless steel appliances, granite countertops, bi-level center island with breakfast bar, elegant 42 cabinetry, all highlighted with abundant recessed lighting. Enjoy meals with friends and family in the dining room with tray ceiling just off the kitchen. Serve informal meals in the casual dining area adjacent to the great room, surrounded by windows and views of the outdoors. The great room is sure to impress with its stunning stone-profile, raised hearth fireplace, grand sundrenched windows, and atrium door access to the 3-seasons room, perfect for happy-hour cocktails before heading out to a night on the town in Rehoboth. Elegant design elements await you in the primary suite with its tray ceiling, and an abundance of windows that wrap around the room. The spa-inspired primary bath with separate vanities, substantially sized glass enclosed shower with double head spray, 2 benches and a private water closet makes this en-suite a private oasis. Two generously sized bedrooms with ample closet space, a hall bath, and laundry room complete the main level. Ascend the staircase off the foyer to the spacious upper-level sleeping quarters and bonus area. A private place offering an en-suite, and space for an office when working from home, or just curl up with your latest beach novel and enjoy time away from all. There is an unfinished basement level with walk-out, boasting 2,215 sq. ft., a blank canvas of open spaces just waiting to possibly become a recreation room, family room, exercise room, and bath, there is room for all! Enjoy outdoor living in the perfectly manicured landscaped back and side yards, offering a fire pit and grilling areas all a-top a meticulously designed brick paver patio. The rear deck overlooks the serene green space views-dotted with ponds, fountains, and trees. After your escape to one of the many close by beaches, step into the oversized outdoor shower, with dressing area and shower stall to rinse away the salt and sand of the day, and where you can ponder your next outdoor adventure. Whether your weekend beach get-away or year-round residence, this home located east of route 1 is with-in walking distance, a bike ride on the trails, or short car ride to all of the amazing restaurants, bars, entertainment venues, and shopping that it offers. This remarkable property aims to please, dont miss out, come see it for yourself!
Location
State DE
County Sussex
Area Lewes Rehoboth Hundred (31009)
Zoning MR
Direction West
Rooms
Other Rooms Living Room, Dining Room, Primary Bedroom, Bedroom 2, Bedroom 3, Bedroom 4, Kitchen, Basement, Foyer, Sun/Florida Room, Laundry
Basement Daylight, Partial, Drain, Drainage System, Heated, Interior Access, Outside Entrance, Poured Concrete, Side Entrance, Space For Rooms, Sump Pump, Unfinished, Walkout Stairs, Windows
Main Level Bedrooms 3
Interior
Interior Features Attic, Breakfast Area, Carpet, Ceiling Fan(s), Combination Dining/Living, Combination Kitchen/Dining, Combination Kitchen/Living, Crown Moldings, Dining Area, Entry Level Bedroom, Family Room Off Kitchen, Floor Plan - Open, Formal/Separate Dining Room, Kitchen - Gourmet, Kitchen - Island, Primary Bath(s), Recessed Lighting, Stall Shower, Upgraded Countertops, Walk-in Closet(s), Window Treatments, Wood Floors
Hot Water Electric, 60+ Gallon Tank
Heating Heat Pump(s), Zoned, Heat Pump - Gas BackUp
Cooling Central A/C, Zoned, Ceiling Fan(s)
Flooring Ceramic Tile, Hardwood, Marble, Partially Carpeted, Stone
Fireplaces Number 1
Fireplaces Type Gas/Propane, Mantel(s), Stone
Equipment Cooktop, Oven - Wall, Refrigerator, Icemaker, Dishwasher, Disposal, Microwave, Washer, Dryer, Water Heater, Exhaust Fan, Built-In Microwave, Built-In Range, Dryer - Front Loading, Energy Efficient Appliances, ENERGY STAR Clothes Washer, ENERGY STAR Dishwasher, ENERGY STAR Freezer, ENERGY STAR Refrigerator, Oven - Double, Oven - Self Cleaning, Oven/Range - Gas, Stainless Steel Appliances, Stove, Surface Unit, Washer - Front Loading
Fireplace Y
Window Features Atrium,Energy Efficient,Insulated,Palladian,Screens,Storm,Transom
Appliance Cooktop, Oven - Wall, Refrigerator, Icemaker, Dishwasher, Disposal, Microwave, Washer, Dryer, Water Heater, Exhaust Fan, Built-In Microwave, Built-In Range, Dryer - Front Loading, Energy Efficient Appliances, ENERGY STAR Clothes Washer, ENERGY STAR Dishwasher, ENERGY STAR Freezer, ENERGY STAR Refrigerator, Oven - Double, Oven - Self Cleaning, Oven/Range - Gas, Stainless Steel Appliances, Stove, Surface Unit, Washer - Front Loading
Heat Source Propane - Owned, Electric
Laundry Main Floor
Exterior
Exterior Feature Deck(s), Enclosed, Patio(s), Porch(es), Roof, Screened
Garage Garage - Front Entry, Garage Door Opener
Garage Spaces 4.0
Utilities Available Under Ground
Amenities Available Swimming Pool, Tennis Courts, Club House, Fitness Center, Picnic Area, Pool - Outdoor, Tot Lots/Playground
Water Access N
View Garden/Lawn, Panoramic, Trees/Woods
Roof Type Architectural Shingle
Accessibility 36\"+ wide Halls
Porch Deck(s), Enclosed, Patio(s), Porch(es), Roof, Screened
Attached Garage 2
Total Parking Spaces 4
Garage Y
Building
Lot Description Backs - Open Common Area, Front Yard, Landscaping, Pond, Rear Yard, SideYard(s)
Story 3
Foundation Concrete Perimeter
Sewer Public Sewer
Water Public
Architectural Style Coastal
Level or Stories 3
Additional Building Above Grade, Below Grade
Structure Type 9'+ Ceilings,Dry Wall,Tray Ceilings
New Construction N
Schools
Elementary Schools Rehoboth
Middle Schools Beacon
High Schools Cape Henlopen
School District Cape Henlopen
Others
HOA Fee Include Common Area Maintenance,Lawn Care Front,Lawn Care Rear,Lawn Care Side,Lawn Maintenance,Management,Pool(s),Recreation Facility,Reserve Funds,Trash
Senior Community No
Tax ID 334-13.00-1738.00
Ownership Fee Simple
SqFt Source Assessor
Security Features Carbon Monoxide Detector(s),Exterior Cameras,Main Entrance Lock,Motion Detectors,Security System,Smoke Detector
Acceptable Financing Cash, Conventional
Listing Terms Cash, Conventional
Financing Cash,Conventional
Special Listing Condition Standard
Read Less Info
Want to know what your home might be worth? Contact us for a FREE valuation!

Our team is ready to help you sell your home for the highest possible price ASAP

Bought with Marsha White • Crowley Associates Realty

"My job is to find and attract mastery-based agents to the office, protect the culture, and make sure everyone is happy! "






