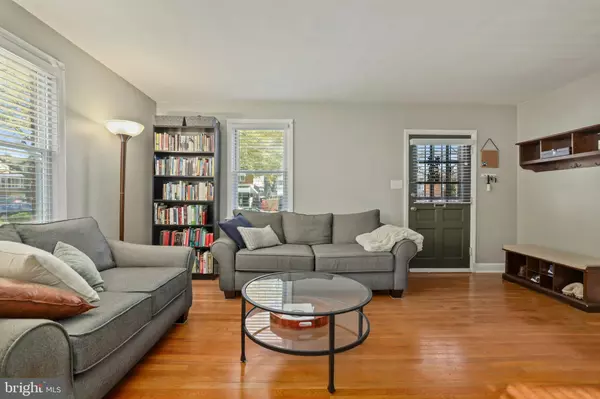$664,500
$639,000
4.0%For more information regarding the value of a property, please contact us for a free consultation.
3 Beds
2 Baths
1,653 SqFt
SOLD DATE : 01/05/2022
Key Details
Sold Price $664,500
Property Type Single Family Home
Sub Type Twin/Semi-Detached
Listing Status Sold
Purchase Type For Sale
Square Footage 1,653 sqft
Price per Sqft $401
Subdivision Michigan Park
MLS Listing ID DCDC2022782
Sold Date 01/05/22
Style Traditional
Bedrooms 3
Full Baths 2
HOA Y/N N
Abv Grd Liv Area 1,102
Originating Board BRIGHT
Year Built 1946
Annual Tax Amount $3,191
Tax Year 2021
Lot Size 2,705 Sqft
Acres 0.06
Property Description
Offes are due Wednesday at noon. Welcome to this 3 bedroom, 2 bath semi-detached home in Michigan Park featuring off street parking and recently renovated kitchen and bathrooms. This home showcases the best in urban living. From the sleek and modern design to the front and back outdoor spaces, this one is a showstopper. Windows throughout drench this home in natural light and hardwood floors throughout the main and upper levels offer timeless style and easy upkeep. Entertain with elegance and ease on the main level that extends from the living room to the gourmet kitchen boasting an oversized kitchen island, plenty of cabinetry, granite countertops, stainless steel appliances. The dining area provides the perfect backdrop for family dinners. From the kitchen, step out onto your sizable backyard with a slate patio, complete with a gazebo and mosquito netting, perfectly designed for outdoor enjoyment or socially distanced entertainment. Upstairs you will find all the comforts of home in three sunlit bedrooms and a renovated full bath with marble floor tiles. Extend your living space to the recently finished lower level which includes a family room with a wall of built-in cabinetry and a stylish wet bar. The spa-infused lower level bathroom with decorative tiles makes this home move-in ready. The built-in desk makes a perfect office space for the work from home professionals. The laundry room completes the lower level. This home provides for terrific storage areas on each level and the storage shed in the back yard area is great for storing bulkier items. Commuting could not be easier with off street parking. Leave the car behind with easy access to Fort Totten Metro and you are within minutes to the up and coming The Art Place at Fort Totten with retail, shops, museum, food hall, and performance venue.
Location
State DC
County Washington
Zoning SEE PUBLIC RECORD
Rooms
Basement Fully Finished
Interior
Interior Features Floor Plan - Open, Kitchen - Gourmet, Kitchen - Island, Upgraded Countertops, Wood Floors
Hot Water Electric
Heating Forced Air
Cooling Central A/C
Equipment Dishwasher, Disposal, Dryer, Microwave, Oven/Range - Gas, Refrigerator, Stainless Steel Appliances, Washer
Appliance Dishwasher, Disposal, Dryer, Microwave, Oven/Range - Gas, Refrigerator, Stainless Steel Appliances, Washer
Heat Source Natural Gas
Exterior
Exterior Feature Patio(s)
Water Access N
Accessibility Other
Porch Patio(s)
Garage N
Building
Story 3
Foundation Other
Sewer Public Sewer
Water Public
Architectural Style Traditional
Level or Stories 3
Additional Building Above Grade, Below Grade
New Construction N
Schools
School District District Of Columbia Public Schools
Others
Senior Community No
Tax ID 3900//0019
Ownership Fee Simple
SqFt Source Assessor
Special Listing Condition Standard
Read Less Info
Want to know what your home might be worth? Contact us for a FREE valuation!

Our team is ready to help you sell your home for the highest possible price ASAP

Bought with Sarah Moore • Compass
"My job is to find and attract mastery-based agents to the office, protect the culture, and make sure everyone is happy! "






