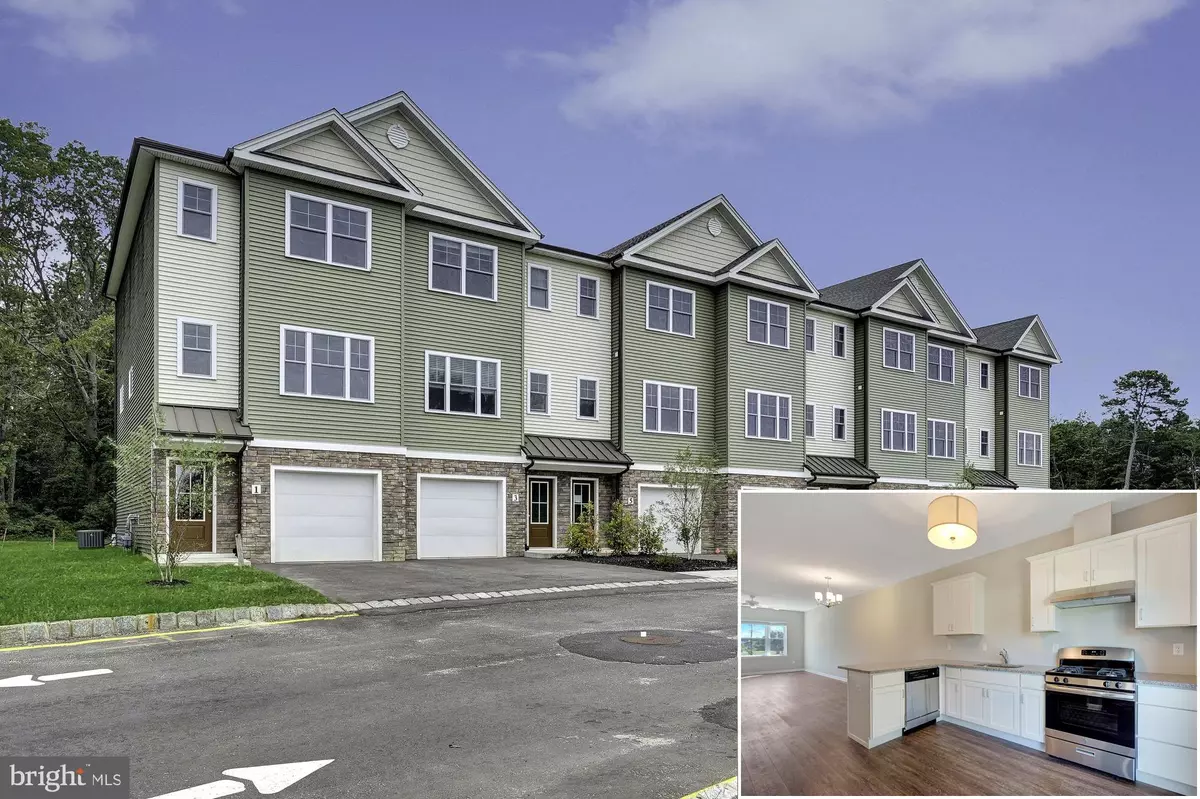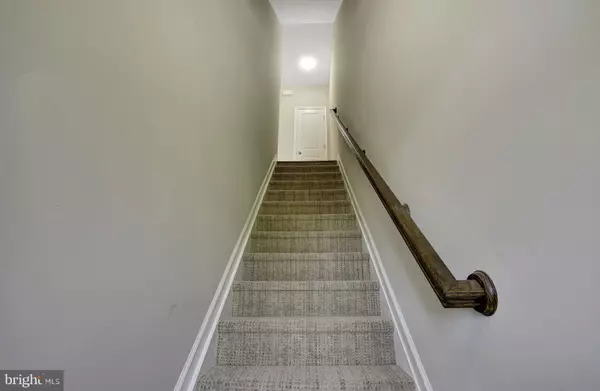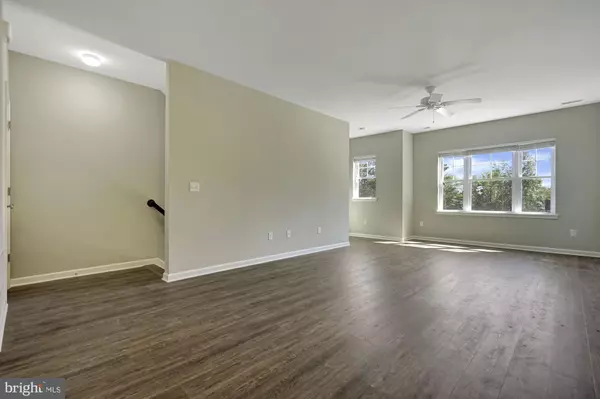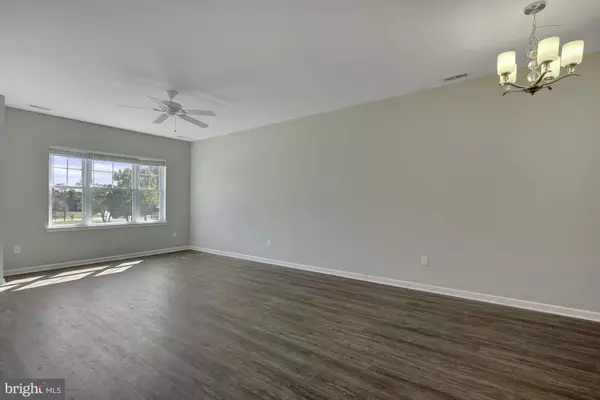$262,548
$234,900
11.8%For more information regarding the value of a property, please contact us for a free consultation.
2 Beds
3 Baths
1,600 SqFt
SOLD DATE : 10/16/2020
Key Details
Sold Price $262,548
Property Type Condo
Sub Type Condo/Co-op
Listing Status Sold
Purchase Type For Sale
Square Footage 1,600 sqft
Price per Sqft $164
Subdivision Bayville
MLS Listing ID NJOC392080
Sold Date 10/16/20
Style Other
Bedrooms 2
Full Baths 2
Half Baths 1
Condo Fees $200/mo
HOA Y/N N
Abv Grd Liv Area 1,600
Originating Board BRIGHT
Year Built 2020
Tax Year 2019
Property Description
Phase 2 now available in Berkeley Crossings! This 24-unit townhome community boasts a beautiful park like setting in Berkeley Township, minutes from Route 9, the Garden State Parkway and the beautiful waterfront town of Ocean Gate. Each townhome features an open floorplan, two large bedrooms with en-suite baths, exterior deck, optional bonus room and a one-car garage. The kitchen offers wood cabinetry and stainless steel appliances. Bathrooms are beautifully finished with Kohler fixtures and faucets. Additional features include gas heat, central air, public water/sewer, and a 10-year home builder warranty. Your lifestyle possibilities are endless here! *Pictures are shown with some upgrades previous unit that closed.
Location
State NJ
County Ocean
Area Berkeley Twp (21506)
Zoning RESIDENTIAL
Rooms
Other Rooms Living Room, Dining Room, Primary Bedroom, Kitchen, Bonus Room, Additional Bedroom
Interior
Interior Features Floor Plan - Open, Primary Bath(s)
Hot Water Natural Gas
Heating Forced Air
Cooling Central A/C
Flooring Ceramic Tile, Vinyl, Fully Carpeted
Equipment Dishwasher, Stove
Furnishings No
Fireplace N
Appliance Dishwasher, Stove
Heat Source Natural Gas
Exterior
Exterior Feature Deck(s)
Parking Features Inside Access
Garage Spaces 1.0
Amenities Available Jog/Walk Path
Water Access N
Roof Type Shingle
Accessibility None
Porch Deck(s)
Attached Garage 1
Total Parking Spaces 1
Garage Y
Building
Story 3
Foundation Slab
Sewer Public Sewer
Water Public
Architectural Style Other
Level or Stories 3
Additional Building Above Grade
New Construction Y
Schools
School District Central Regional Schools
Others
HOA Fee Include Lawn Maintenance,Snow Removal
Senior Community No
Tax ID 06-01079-01-00007-02
Ownership Condominium
Special Listing Condition Standard
Read Less Info
Want to know what your home might be worth? Contact us for a FREE valuation!

Our team is ready to help you sell your home for the highest possible price ASAP

Bought with Patrick Meehan Jr. • RE/MAX New Beginnings Realty
"My job is to find and attract mastery-based agents to the office, protect the culture, and make sure everyone is happy! "






