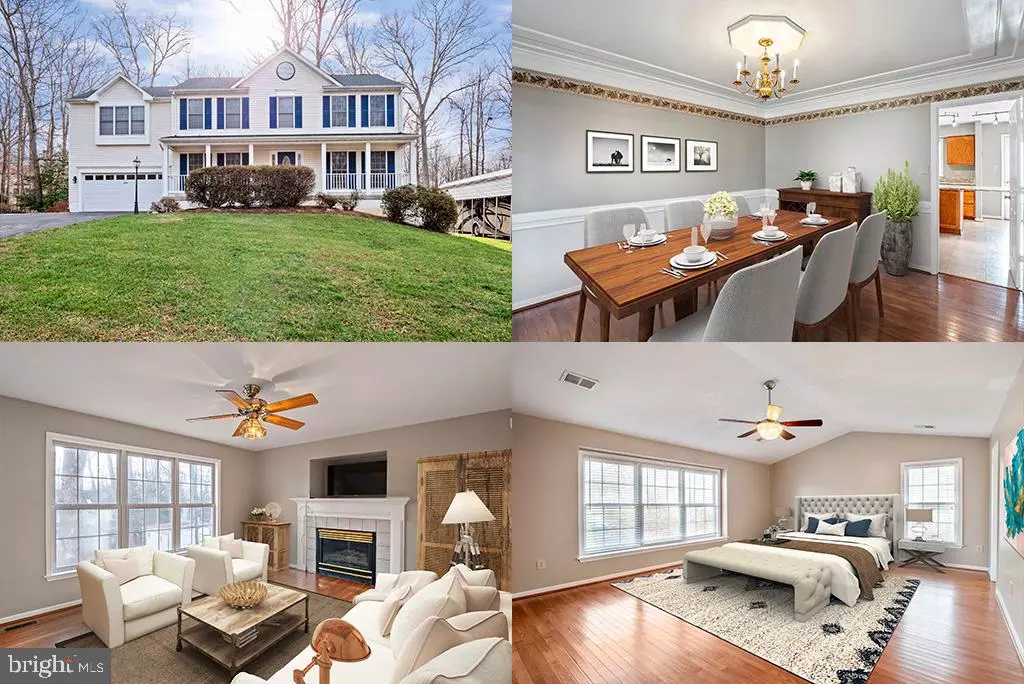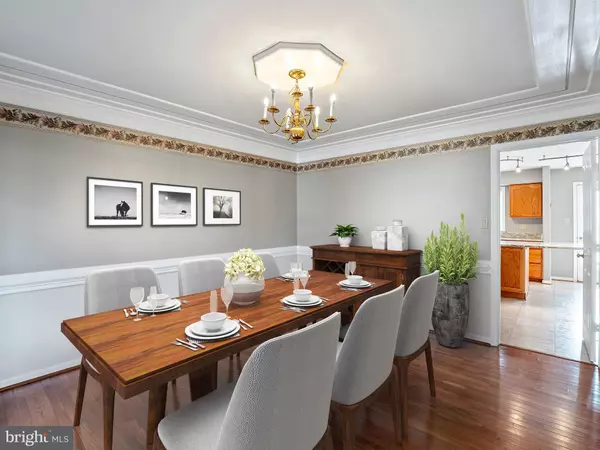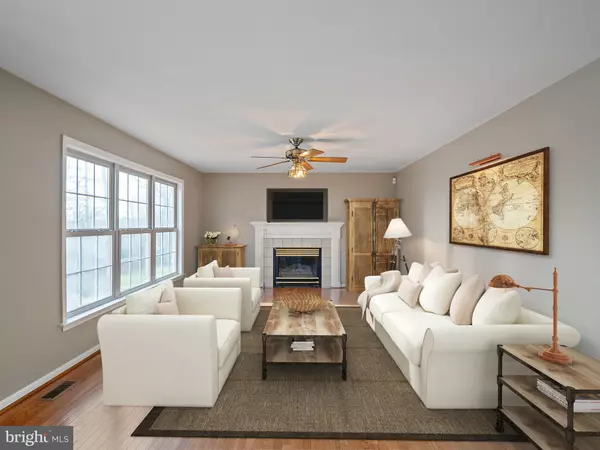$440,000
$425,000
3.5%For more information regarding the value of a property, please contact us for a free consultation.
5 Beds
4 Baths
3,742 SqFt
SOLD DATE : 01/29/2021
Key Details
Sold Price $440,000
Property Type Single Family Home
Sub Type Detached
Listing Status Sold
Purchase Type For Sale
Square Footage 3,742 sqft
Price per Sqft $117
Subdivision Chancellor Park
MLS Listing ID VASP227538
Sold Date 01/29/21
Style Colonial
Bedrooms 5
Full Baths 3
Half Baths 1
HOA Y/N N
Abv Grd Liv Area 2,656
Originating Board BRIGHT
Year Built 1996
Annual Tax Amount $2,828
Tax Year 2020
Lot Size 0.333 Acres
Acres 0.33
Property Description
Charming, recently renovated home in that has been meticulously maintained and is move-in ready! Gleaming hardwood floors throughout the main level and in all bedrooms! Spacious floor plan with formal living room, formal dining room, gourmet kitchen with stainless steel appliances and large island with seating! The family room offers a cozy fireplace and opens up to the 2 tiered rear deck! Owner's suite features hardwood floors, walk in closet and en suite bathroom with soaking tub and walk in shower! Four additional large bedrooms and huge laundry room complete the upper level. Fully finished walk out basement features all new flooring in the recreation room and bonus room, plus a full bathroom, perfect for guests or in law suite! Many outdoor spaces to entertain, including the welcoming front porch, sunny rear deck, hot tub, and fully fenced yard. No HOA! Located near major commuter routes, schools, shopping, dining, and more! MUST SEE! On the main level, the gourmet kitchen offers lovely granite countertops, professional stainless steel appliances, and a large island with seating, perfect for Sunday morning brunches. With effortless flow, the kitchen opens up into the family room, which features a cozy fireplace and an exit to the large deck overlooking the fenced-in backyard. Upstairs, 4 generously sized bedrooms complement the primary suite, offering a spa-like soaking tub, separate shower, and convenient double sinks. Never run out of space to entertain your guests with the fully-finished lower level, featuring a huge recreation room, bonus room, and full bath! View Video https://vimeo.com/494476037
Location
State VA
County Spotsylvania
Zoning R1
Rooms
Other Rooms Living Room, Dining Room, Primary Bedroom, Bedroom 2, Bedroom 3, Bedroom 4, Bedroom 5, Kitchen, Family Room, Laundry, Recreation Room, Bonus Room, Primary Bathroom, Full Bath, Half Bath
Basement Fully Finished
Interior
Interior Features Wood Floors, Carpet, Primary Bath(s), Crown Moldings, Chair Railings, Upgraded Countertops, Kitchen - Island, Walk-in Closet(s), Soaking Tub, Stall Shower, Dining Area, Wet/Dry Bar, Ceiling Fan(s)
Hot Water Natural Gas
Heating Forced Air
Cooling Central A/C, Ceiling Fan(s)
Flooring Hardwood, Carpet, Vinyl, Ceramic Tile
Fireplaces Number 1
Fireplaces Type Screen, Insert
Equipment Stainless Steel Appliances, Dryer, Washer, Dishwasher, Disposal, Refrigerator, Icemaker, Stove
Fireplace Y
Window Features Double Pane
Appliance Stainless Steel Appliances, Dryer, Washer, Dishwasher, Disposal, Refrigerator, Icemaker, Stove
Heat Source Natural Gas
Exterior
Exterior Feature Patio(s), Deck(s), Porch(es)
Parking Features Garage Door Opener
Garage Spaces 2.0
Fence Rear
Water Access N
Roof Type Asphalt
Accessibility None
Porch Patio(s), Deck(s), Porch(es)
Attached Garage 2
Total Parking Spaces 2
Garage Y
Building
Story 3
Sewer Public Sewer
Water Public
Architectural Style Colonial
Level or Stories 3
Additional Building Above Grade, Below Grade
Structure Type Dry Wall,Tray Ceilings,Vaulted Ceilings
New Construction N
Schools
Elementary Schools Harrison Road
Middle Schools Chancellor
High Schools Chancellor
School District Spotsylvania County Public Schools
Others
Senior Community No
Tax ID 22P3-89-
Ownership Fee Simple
SqFt Source Assessor
Security Features Electric Alarm
Special Listing Condition Standard
Read Less Info
Want to know what your home might be worth? Contact us for a FREE valuation!

Our team is ready to help you sell your home for the highest possible price ASAP

Bought with Crystal Lee Seal • KW United
"My job is to find and attract mastery-based agents to the office, protect the culture, and make sure everyone is happy! "






