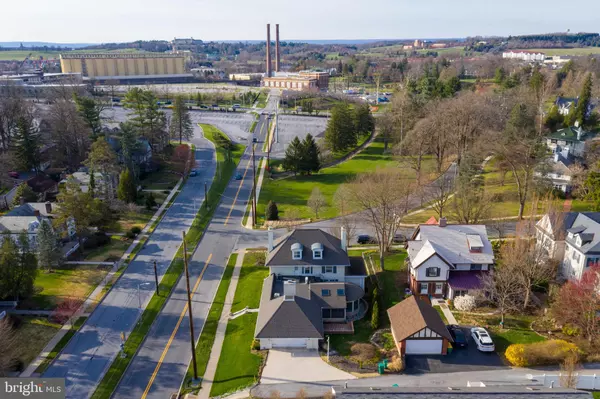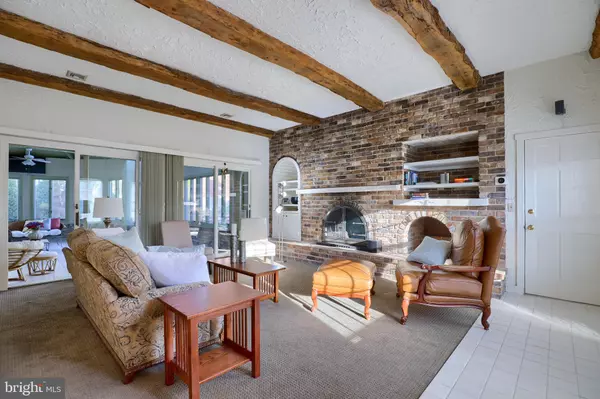$850,000
$895,000
5.0%For more information regarding the value of a property, please contact us for a free consultation.
4 Beds
4 Baths
5,064 SqFt
SOLD DATE : 08/02/2021
Key Details
Sold Price $850,000
Property Type Single Family Home
Sub Type Detached
Listing Status Sold
Purchase Type For Sale
Square Footage 5,064 sqft
Price per Sqft $167
Subdivision Hershey Downtown
MLS Listing ID PADA131648
Sold Date 08/02/21
Style Other
Bedrooms 4
Full Baths 3
Half Baths 1
HOA Y/N N
Abv Grd Liv Area 4,264
Originating Board BRIGHT
Year Built 1914
Annual Tax Amount $12,226
Tax Year 2021
Lot Size 0.270 Acres
Acres 0.27
Property Description
Located in the heart of Hershey, this immaculate historical preservation award winning home boasts 4 bedrooms, 3.5 baths, and over 5,000 square feet of living space. The home was originally built by Milton Hershey and is known locally as the Postmaster House. An eye-catching design was incorporated to this corner property made out of 2 ft thick white stone, giving it the glamour and prestige that it has today. Both the interior and exterior of the house have been restored close to their original looks of 1914 when it was built. As soon as you step into this 2.5 story beauty, you'll notice a bright and open atmosphere from vivid transom windows to gleaming hardwood floors. Highlighting the main floor is a breathtaking all-seasons sunroom with tile flooring, exposed beams, distinct shiplap, and walls of windows for natural light to bathe the room. It truly is the perfect room for relaxing year-round. The adjacent family room makes for a great entertainment area with built ins, sliding door to the sunroom, warm gas fireplace, and convenient access to the 2-car garage. Past the family room is a gorgeous kitchen complete with white cabinetry, tile backsplash, center island, built in appliances, electric cooktop/range, and even a breakfast area overlooking a scenic stained-glass window. For more formal occasions, the separate dining room is just the place for gatherings and holiday get-togethers. In times like today, a comfortable yet private area to work from home is a must have. Look no further than the quiet study just off the living room, featuring beautiful French doors, a double-sided fireplace, exposed beams, and built ins for easy storage. Completing the first floor is a convenient laundry room and half bath. The second floor of this already immaculate home boasts 2 full baths and 3 spacious bedrooms, each with plenty of closet space. A pair of staircases can be found to the second floor, one in the kitchen and one by the foyer. Right before the stairs to the third floor is a door with convenient access to a rooftop terrace with unlimited possibilities. The secluded third floor is home to a 4th bedroom that can also be used as an owners suite, featuring a private bath and 2 sizable walk-in closets. Additional living space can be found in the lower level which offers a spacious recreation area, currently being used as a home gym, but could easily be a game room or even a home theater. The lower level also includes a personal sauna, perfect for relaxing after a workout. The exterior offers a private brick patio in the backyard that is well shaded, making it an ideal location for summer gatherings. This property offers a truly rare opportunity at owning a part of Hershey history! From the soaring ceilings to the astounding pathway to enter the home, this property is rightfully one-of-a-kind. It is just minutes from Hershey Park, Tanger Outlets, Hershey Elementary, Middle, and High School, but offers an easy commute to Harrisburg, York, and Lancaster. Schedule your showing today for this historic home in the heart of Hershey!
Location
State PA
County Dauphin
Area Derry Twp (14024)
Zoning RESIDENTIAL
Rooms
Other Rooms Living Room, Dining Room, Bedroom 2, Bedroom 3, Bedroom 4, Kitchen, Family Room, Foyer, Bedroom 1, Study, Sun/Florida Room, Laundry, Recreation Room, Bathroom 1, Bathroom 2, Full Bath, Half Bath
Basement Fully Finished, Walkout Stairs
Interior
Interior Features Breakfast Area, Built-Ins, Carpet, Ceiling Fan(s), Dining Area, Exposed Beams, Formal/Separate Dining Room, Kitchen - Island, Recessed Lighting, Stall Shower, Tub Shower, Wood Floors, Other
Hot Water Natural Gas
Heating Hot Water, Radiant
Cooling Central A/C
Flooring Carpet, Hardwood, Tile/Brick, Other
Fireplaces Number 2
Fireplaces Type Gas/Propane
Equipment Dishwasher, Dryer, Refrigerator, Washer, Built-In Range, Oven/Range - Electric
Fireplace Y
Appliance Dishwasher, Dryer, Refrigerator, Washer, Built-In Range, Oven/Range - Electric
Heat Source Natural Gas
Laundry Main Floor
Exterior
Exterior Feature Patio(s), Porch(es), Roof
Parking Features Garage - Rear Entry
Garage Spaces 2.0
Utilities Available Other
Water Access N
Roof Type Composite,Rubber
Accessibility Other
Porch Patio(s), Porch(es), Roof
Attached Garage 2
Total Parking Spaces 2
Garage Y
Building
Lot Description Corner, Level, Sloping
Story 2.5
Sewer Public Sewer
Water Public
Architectural Style Other
Level or Stories 2.5
Additional Building Above Grade, Below Grade
Structure Type 9'+ Ceilings,Beamed Ceilings,Vaulted Ceilings
New Construction N
Schools
High Schools Hershey High School
School District Derry Township
Others
Senior Community No
Tax ID 24-025-006-000-0000
Ownership Fee Simple
SqFt Source Estimated
Security Features Monitored,Security System
Acceptable Financing Cash, Conventional
Listing Terms Cash, Conventional
Financing Cash,Conventional
Special Listing Condition Standard
Read Less Info
Want to know what your home might be worth? Contact us for a FREE valuation!

Our team is ready to help you sell your home for the highest possible price ASAP

Bought with TOBY PANKAKE • Brownstone Real Estate Co.
"My job is to find and attract mastery-based agents to the office, protect the culture, and make sure everyone is happy! "






