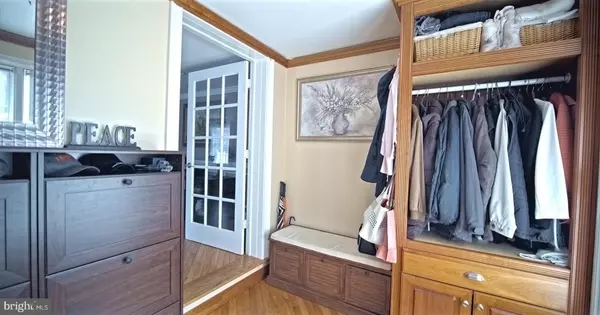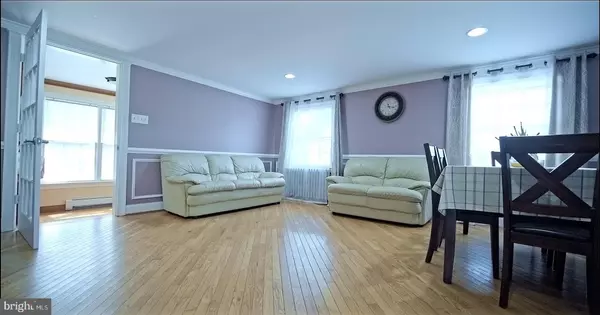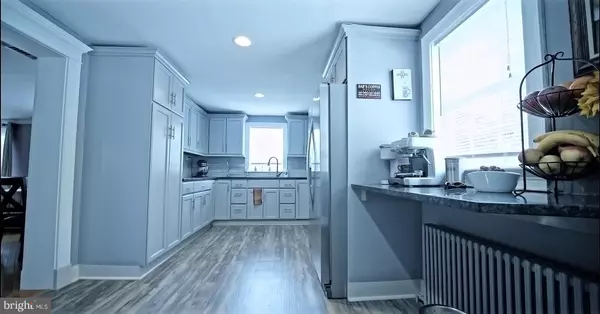$334,900
$334,900
For more information regarding the value of a property, please contact us for a free consultation.
4 Beds
2 Baths
1,556 SqFt
SOLD DATE : 11/06/2020
Key Details
Sold Price $334,900
Property Type Single Family Home
Sub Type Detached
Listing Status Sold
Purchase Type For Sale
Square Footage 1,556 sqft
Price per Sqft $215
Subdivision Brick House Farm
MLS Listing ID PADE523636
Sold Date 11/06/20
Style Farmhouse/National Folk
Bedrooms 4
Full Baths 2
HOA Y/N N
Abv Grd Liv Area 1,556
Originating Board BRIGHT
Year Built 1940
Annual Tax Amount $4,254
Tax Year 2019
Lot Size 0.284 Acres
Acres 0.28
Lot Dimensions 0.00 x 0.00
Property Description
Welcome to 1140 N Middletown Road located in Edgemont Township in the award winning Rose-Tree Media School District. This stunning 4 bedroom 2 bath home features a beautiful foyer entrance with track lighting, a study, a large dining room with custom trim and wainscoting, a cozy living room with brick fireplace, a gorgeous updated, eat-in kitchen with newer appliances, and a full bathroom and laundry room on the first floor. The second floor has 3 bedrooms and a full bath. This home has been updated throughout including new central air and 2 new bathrooms. The home has a large, secluded lot with new vinyl privacy fencing, and a large driveway for additional parking. There is an oversized 2-car detached garage with a full, unfinished loft which is currently being used for an extra storage space. . Public water is available for tie in. This house comes with a 1 year home warranty
Location
State PA
County Delaware
Area Edgmont Twp (10419)
Zoning RESIDENTIAL
Rooms
Basement Unfinished
Main Level Bedrooms 4
Interior
Interior Features Ceiling Fan(s), Crown Moldings, Wood Floors
Hot Water None
Heating Hot Water
Cooling Central A/C
Flooring Hardwood, Laminated
Fireplaces Number 1
Fireplaces Type Brick, Wood
Fireplace Y
Heat Source Oil
Laundry Main Floor
Exterior
Garage Additional Storage Area, Oversized
Garage Spaces 2.0
Utilities Available Sewer Available, Water Available
Waterfront N
Water Access N
Accessibility Other
Parking Type Detached Garage, Driveway
Total Parking Spaces 2
Garage Y
Building
Story 2
Sewer On Site Septic
Water Private, Public Hook-up Available, Well
Architectural Style Farmhouse/National Folk
Level or Stories 2
Additional Building Above Grade, Below Grade
New Construction N
Schools
School District Rose Tree Media
Others
Pets Allowed Y
Senior Community No
Tax ID 19-00-00181-00
Ownership Fee Simple
SqFt Source Assessor
Acceptable Financing Cash, Conventional, FHA 203(b)
Listing Terms Cash, Conventional, FHA 203(b)
Financing Cash,Conventional,FHA 203(b)
Special Listing Condition Standard
Pets Description No Pet Restrictions
Read Less Info
Want to know what your home might be worth? Contact us for a FREE valuation!

Our team is ready to help you sell your home for the highest possible price ASAP

Bought with Sebastian Benedict Brevart • RE/MAX Hometown Realtors

"My job is to find and attract mastery-based agents to the office, protect the culture, and make sure everyone is happy! "






