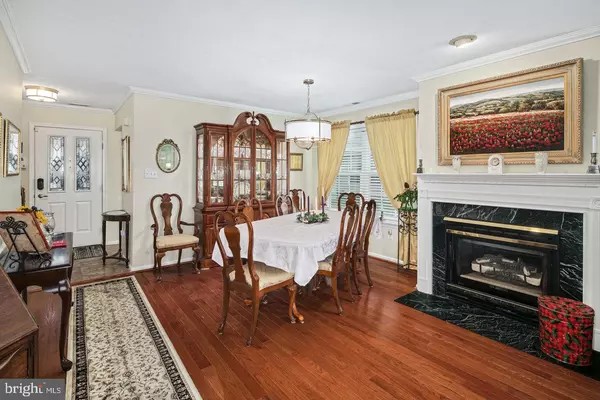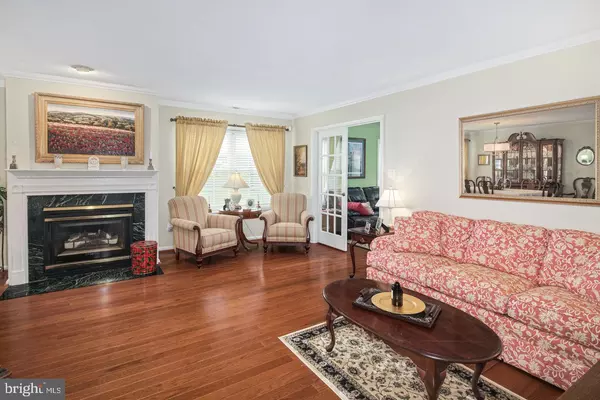$360,000
$349,900
2.9%For more information regarding the value of a property, please contact us for a free consultation.
3 Beds
3 Baths
2,001 SqFt
SOLD DATE : 02/25/2021
Key Details
Sold Price $360,000
Property Type Single Family Home
Sub Type Detached
Listing Status Sold
Purchase Type For Sale
Square Footage 2,001 sqft
Price per Sqft $179
Subdivision Holiday Village E
MLS Listing ID NJBL387932
Sold Date 02/25/21
Style Ranch/Rambler
Bedrooms 3
Full Baths 3
HOA Fees $108/mo
HOA Y/N Y
Abv Grd Liv Area 2,001
Originating Board BRIGHT
Year Built 1997
Annual Tax Amount $7,192
Tax Year 2020
Lot Size 10,038 Sqft
Acres 0.23
Lot Dimensions 0.00 x 0.00
Property Description
Welcome to Holiday Village East, one of South Jersey's premier Adult Communities. This meticulously maintained 3 bedroom, 3 bathroom home is one of the largest models in the neighborhood. The first floor features a beautifully sun filled updated eat-in kitchen with plantation shutters and a formal dining room. The living room offers the warmth and beauty of a gas log fireplace for those cold winter nights. From there, follow the French Doors into the family room and an amazing 4 season sunroom boasting its own heat and air for year-round enjoyment. Another great feature is the lovely patio with a retractable awning to keep it cooler for those lazy days of summer where you can host relaxing happy hours. At the end of the day, retire to your beautiful master bedroom with master bath on the first floor, for your convenience. An additional bedroom and bathroom are also on this level for family or friends. This home also features an additional spacious bedroom and private bath on the 2nd level., setting this home apart from the others The homeowners have lovingly cared for this home since it was built 23 years ago. Recent updates include: New stairs, shadow boxing and crown molding (2018), newer dimensional shingle roof (2016 – transferrable 50 year warranty), newer hardwood floors (2016), updated kitchen cabinets (2013), New heat and air (2010), Pella windows throughout the house (2009). The association fee of $108/ month covers lawn care and snow removal. This fee also gives you access to the pool, clubhouse, tennis courts, pickle ball and bocce ball. Don't miss out on this amazing lifestyle! Call today to join the fun.
Location
State NJ
County Burlington
Area Mount Laurel Twp (20324)
Zoning RES
Rooms
Other Rooms Living Room, Dining Room, Kitchen, Sun/Florida Room, Bathroom 1, Bathroom 2, Bathroom 3
Main Level Bedrooms 2
Interior
Hot Water Natural Gas
Heating Forced Air
Cooling Central A/C
Heat Source Natural Gas
Exterior
Parking Features Garage - Front Entry
Garage Spaces 2.0
Water Access N
Accessibility None
Attached Garage 2
Total Parking Spaces 2
Garage Y
Building
Story 2
Sewer Public Sewer
Water Public
Architectural Style Ranch/Rambler
Level or Stories 2
Additional Building Above Grade, Below Grade
New Construction N
Schools
School District Mount Laurel Township Public Schools
Others
Senior Community Yes
Age Restriction 55
Tax ID 24-01603 03-00068
Ownership Fee Simple
SqFt Source Assessor
Acceptable Financing Cash, Conventional, FHA
Listing Terms Cash, Conventional, FHA
Financing Cash,Conventional,FHA
Special Listing Condition Standard
Read Less Info
Want to know what your home might be worth? Contact us for a FREE valuation!

Our team is ready to help you sell your home for the highest possible price ASAP

Bought with Robyn B Baselice • Weichert Realtors-Turnersville
"My job is to find and attract mastery-based agents to the office, protect the culture, and make sure everyone is happy! "






