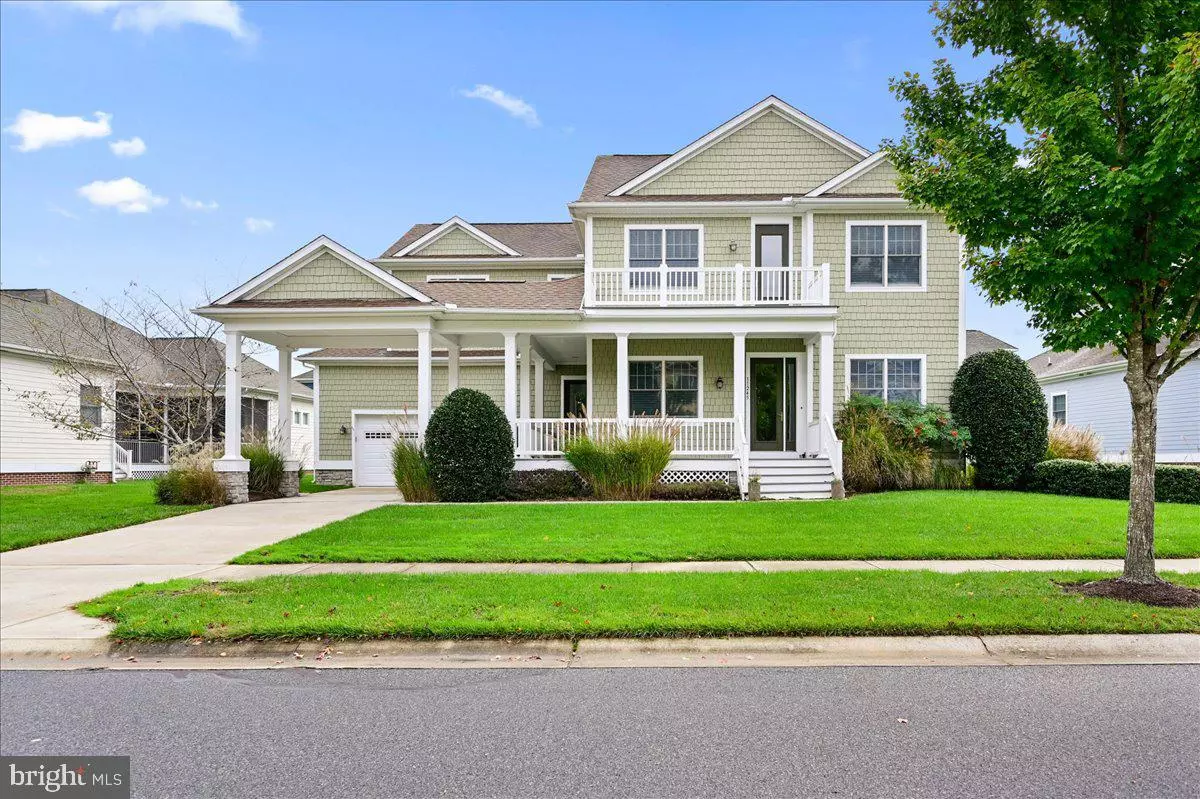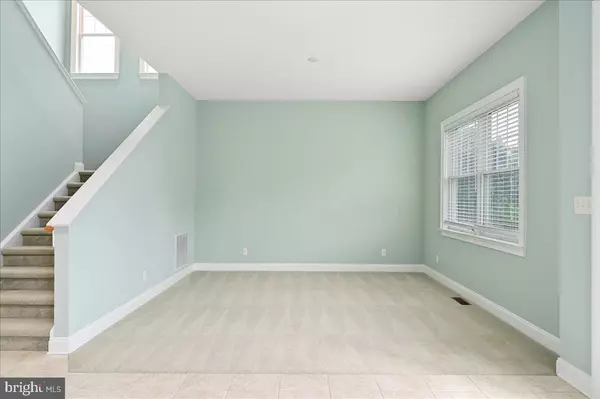$750,000
$750,000
For more information regarding the value of a property, please contact us for a free consultation.
4 Beds
4 Baths
3,646 SqFt
SOLD DATE : 12/30/2021
Key Details
Sold Price $750,000
Property Type Single Family Home
Sub Type Detached
Listing Status Sold
Purchase Type For Sale
Square Footage 3,646 sqft
Price per Sqft $205
Subdivision Bayside
MLS Listing ID DESU2000203
Sold Date 12/30/21
Style Coastal
Bedrooms 4
Full Baths 3
Half Baths 1
HOA Fees $265/qua
HOA Y/N Y
Abv Grd Liv Area 3,646
Originating Board BRIGHT
Year Built 2006
Lot Size 8,712 Sqft
Acres 0.2
Property Description
Bayside is only 5 miles to the beaches & Atlantic Ocean and the place to be on the Delmarva coastline! Live the Bayside Life with this lovely & X-large Freeman home that will suit your families, visits from friends and hosting parties! Starting off with a landscaped front yard, 2 car-garage and a charming front porch that wraps around one corner. Enter by way of the main door into the tiled foyer with a living room on the right and a formal dining room on the left that leads to a nook, great for a wet bar or a hutch. Find the ideal open living space when you come to the center of the first floor. You have sky-high cathedral ceilings, big windows & sliders that all contribute to tons of natural light! Here is a lovely gourmet, eat-in kitchen with SS appliances, granite, backsplash & a pantry. The generous-sized center island has a bar counter and beyond that is your space for casual dining that blends to a nice family room made cozy by a gas fireplace. From this central location you have access to more enjoyable outdoor space. There is an extensive screened side porch with cathedral ceiling. Then a 2nd screened porch in the back that leads to a deck. There is storage galore: an under the stairs walk-in closet, a walk-in closet in the back hall off the kitchen and a linen closet next to the half bath plus a utility room with more space to use. Enjoy 1st floor living in the primary suite that has elegant plantation shutters & a tray ceiling. Relish the enormous dual walk-in closet, a bathroom that has separate vanities with upgraded & bonus sized cabinets, a linen closet, a ceramic tile enlarged shower with a seat and a jumbo soaking tub! Head upstairs to find the 2nd & 3rd bedrooms that have privacy due to being divided by a door to a spacious balcony. That is 5 outdoor spaces in total for your enjoyment. Next is the 2nd full bathroom, then follow the loft that runs almost the full length of the downstairs leading to the 4th bedroom that is ensuite with a walk-in closet. Bayside has unique offerings like The Bayside Institute with a variety of educational classes and activities. Not to mention an almost unheard-of amenity: the Freeman Stage! Where else can you enjoy the arts & music from a great variety of performers; some national, chart-topping, award-winning artists in your backyard?!! Amenities include 4 outdoor community pools, tennis, pickle ball, basketball, indoor pool, state of the art fitness center, bocce ball, poolside bars, playgrounds, parks, nature trails, stocked ponds, a dog park and on-site security and MORE! At The Point overlooking the bay & Ocean City skyline, is 38 Degrees Bar & Grill, kayaks, SUPs, beach area, dock & pier, and members' only bayfront pool! Making this beautiful, sought-after golf community complete is the Jack Nicklaus Signature Golf Course, clubhouse & Signatures restaurant. Remember, Life is Not a Dress Rehearsal, Own at The Beach! Please note: for you, the viewers' benefit, there are 16 photos of the Living & Dining areas that have been virtually staged. You see the before - unfurnished/undecorated and then you will see those common spaces/rooms virtually furnished & decorated.
Location
State DE
County Sussex
Area Baltimore Hundred (31001)
Zoning RESIDENTAIL
Rooms
Main Level Bedrooms 1
Interior
Interior Features Attic, Breakfast Area, Combination Kitchen/Dining, Entry Level Bedroom, Carpet, Ceiling Fan(s), Combination Dining/Living, Combination Kitchen/Living, Family Room Off Kitchen, Floor Plan - Open, Kitchen - Gourmet, Primary Bath(s), Recessed Lighting, Upgraded Countertops, Walk-in Closet(s), Soaking Tub, Stall Shower, Tub Shower, Window Treatments
Hot Water Propane
Heating Forced Air
Cooling Central A/C
Flooring Carpet, Hardwood, Tile/Brick
Fireplaces Number 1
Fireplaces Type Gas/Propane
Equipment Dishwasher, Disposal, Dryer - Electric, Icemaker, Refrigerator, Microwave, Oven/Range - Electric, Washer, Water Heater, Stainless Steel Appliances
Furnishings No
Fireplace Y
Appliance Dishwasher, Disposal, Dryer - Electric, Icemaker, Refrigerator, Microwave, Oven/Range - Electric, Washer, Water Heater, Stainless Steel Appliances
Heat Source Electric
Laundry Main Floor, Dryer In Unit, Washer In Unit
Exterior
Exterior Feature Deck(s), Porch(es), Screened
Parking Features Inside Access, Garage - Front Entry
Garage Spaces 4.0
Amenities Available Basketball Courts, Fitness Center, Golf Club, Golf Course, Tot Lots/Playground, Pool - Outdoor, Swimming Pool, Putting Green, Security, Tennis Courts, Water/Lake Privileges, Boat Ramp, Boat Dock/Slip, Club House, Common Grounds, Community Center, Exercise Room, Dining Rooms, Game Room, Golf Course Membership Available, Hot tub, Jog/Walk Path, Meeting Room, Pier/Dock, Pool - Indoor, Shuffleboard, Volleyball Courts
Water Access N
Roof Type Architectural Shingle
Accessibility 2+ Access Exits
Porch Deck(s), Porch(es), Screened
Attached Garage 2
Total Parking Spaces 4
Garage Y
Building
Story 2
Foundation Concrete Perimeter, Crawl Space
Sewer Public Sewer
Water Private
Architectural Style Coastal
Level or Stories 2
Additional Building Above Grade
New Construction N
Schools
School District Indian River
Others
HOA Fee Include Bus Service,Common Area Maintenance,Ext Bldg Maint,Health Club,Lawn Care Front,Lawn Care Rear,Lawn Care Side,Lawn Maintenance,Management,Pool(s),Reserve Funds,Road Maintenance,Sauna,Snow Removal,Trash,Recreation Facility
Senior Community No
Tax ID 533-19.00-932.00
Ownership Fee Simple
SqFt Source Estimated
Acceptable Financing Cash, Conventional
Listing Terms Cash, Conventional
Financing Cash,Conventional
Special Listing Condition Standard
Read Less Info
Want to know what your home might be worth? Contact us for a FREE valuation!

Our team is ready to help you sell your home for the highest possible price ASAP

Bought with TREVOR A. CLARK • 1ST CHOICE PROPERTIES LLC
"My job is to find and attract mastery-based agents to the office, protect the culture, and make sure everyone is happy! "






