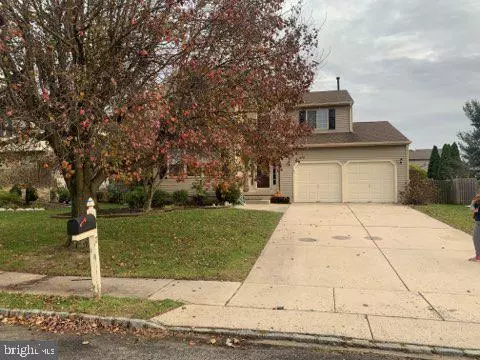$410,000
$429,900
4.6%For more information regarding the value of a property, please contact us for a free consultation.
4 Beds
4 Baths
2,302 SqFt
SOLD DATE : 03/31/2021
Key Details
Sold Price $410,000
Property Type Single Family Home
Sub Type Detached
Listing Status Sold
Purchase Type For Sale
Square Footage 2,302 sqft
Price per Sqft $178
Subdivision Summerhill
MLS Listing ID NJBL387362
Sold Date 03/31/21
Style Colonial
Bedrooms 4
Full Baths 3
Half Baths 1
HOA Fees $15/ann
HOA Y/N Y
Abv Grd Liv Area 2,302
Originating Board BRIGHT
Year Built 1994
Annual Tax Amount $11,106
Tax Year 2020
Lot Size 9,240 Sqft
Acres 0.21
Lot Dimensions 70.00 x 132.00
Property Description
This 4 bedroom, 3.5 bathroom two-story Colonial is one of the largest models in the sought after Summerhill development in Delran, NJ. This well maintained home is just waiting for its new owner. Immaculately kept, the main level speaks for itself with its two story foyer, open floor plan which offers plenty of room for all types of gatherings, and brand new waterproof/scratch-proof flooring installed in 2020. The eat-in kitchen was updated in 2010 with granite counter tops, ceramic tile flooring, stainless appliances, water purifier, an oversized pantry, and additional cabinets and counter space. Off the kitchen, you can cozy up in the family room next to your gas fireplace with new granite done in 2020 or relax in the formal living room offering plenty of natural lighting. The dining room, which is currently being used as an office, has plenty of room for entertaining while looking out the large bow window. Finishing off the main floor is an updated powered room with granite countertops and a laundry/mud-room off the kitchen with garage access. Making your way upstairs, you will be awed by the large master suite with vaulted ceilings, his and her closets and over sized master bathroom featuring a soaking tub, stall shower and double sinks. You will find an additional three generous sized bedrooms as well as a second full bath which is also accessible to one of the bedrooms. A large finished basement adds the option to make it whatever you want. The basement offers a den space which would be a perfect game room, two bonus rooms that could serve as an office, additional bedroom or what ever else you have in mind, as well as another full bath. When fresh air is needed, step out back and onto the large deck over looking your 27' above ground pool installed during the summer of 2020, which you will be sure to enjoy during the hot summer months. The fully fenced in back yard still allows for plenty of space to run around and also enjoy sitting around the fire pit. Underground sprinkler system in the front and back yards to make sure your lawn is taken care of, and the two-car garage as well as ample driveway parking will complete your checklist.
Location
State NJ
County Burlington
Area Delran Twp (20310)
Zoning RES
Rooms
Other Rooms Living Room, Dining Room, Bedroom 2, Bedroom 3, Bedroom 4, Kitchen, Family Room, Basement, Foyer, Bedroom 1, Bathroom 1, Bathroom 2, Bonus Room, Full Bath, Half Bath
Basement Full, Fully Finished, Heated, Improved, Interior Access, Space For Rooms, Sump Pump, Windows, Other
Interior
Interior Features Attic, Breakfast Area, Built-Ins, Carpet, Ceiling Fan(s), Chair Railings, Combination Kitchen/Dining, Crown Moldings, Dining Area, Family Room Off Kitchen, Floor Plan - Open, Flat, Formal/Separate Dining Room, Kitchen - Eat-In, Kitchen - Table Space, Pantry, Primary Bath(s), Recessed Lighting, Soaking Tub, Sprinkler System, Tub Shower, Upgraded Countertops, Water Treat System, Window Treatments, Wood Floors
Hot Water Natural Gas
Heating Forced Air
Cooling Ceiling Fan(s), Central A/C
Flooring Ceramic Tile, Carpet, Hardwood, Wood, Vinyl
Fireplaces Number 1
Fireplaces Type Fireplace - Glass Doors, Gas/Propane, Mantel(s), Marble, Other
Equipment Built-In Microwave, Built-In Range, Dishwasher, Disposal, Dryer, Dryer - Gas, Exhaust Fan, Extra Refrigerator/Freezer, Icemaker, Microwave, Oven - Single, Oven/Range - Gas, Refrigerator, Stainless Steel Appliances, Washer, Water Conditioner - Owned, Water Heater, Water Dispenser
Furnishings No
Fireplace Y
Window Features Double Pane,Storm
Appliance Built-In Microwave, Built-In Range, Dishwasher, Disposal, Dryer, Dryer - Gas, Exhaust Fan, Extra Refrigerator/Freezer, Icemaker, Microwave, Oven - Single, Oven/Range - Gas, Refrigerator, Stainless Steel Appliances, Washer, Water Conditioner - Owned, Water Heater, Water Dispenser
Heat Source Natural Gas
Laundry Main Floor, Dryer In Unit, Has Laundry, Washer In Unit
Exterior
Exterior Feature Deck(s), Patio(s), Porch(es)
Parking Features Additional Storage Area, Covered Parking, Garage - Front Entry, Garage Door Opener, Inside Access
Garage Spaces 6.0
Fence Fully, Wood
Pool Above Ground, Filtered
Utilities Available Cable TV
Water Access N
Accessibility None
Porch Deck(s), Patio(s), Porch(es)
Attached Garage 2
Total Parking Spaces 6
Garage Y
Building
Lot Description Front Yard, Landscaping, Rear Yard, SideYard(s)
Story 2
Sewer Public Sewer
Water Public
Architectural Style Colonial
Level or Stories 2
Additional Building Above Grade, Below Grade
New Construction N
Schools
Elementary Schools Millbridge
Middle Schools Delran
School District Delran Township Public Schools
Others
Pets Allowed Y
Senior Community No
Tax ID 10-00118 16-00005
Ownership Fee Simple
SqFt Source Assessor
Acceptable Financing Cash, Conventional, FHA, VA
Listing Terms Cash, Conventional, FHA, VA
Financing Cash,Conventional,FHA,VA
Special Listing Condition Standard
Pets Allowed No Pet Restrictions
Read Less Info
Want to know what your home might be worth? Contact us for a FREE valuation!

Our team is ready to help you sell your home for the highest possible price ASAP

Bought with Amanda McGinnis • RE/MAX ONE Realty-Moorestown
"My job is to find and attract mastery-based agents to the office, protect the culture, and make sure everyone is happy! "






