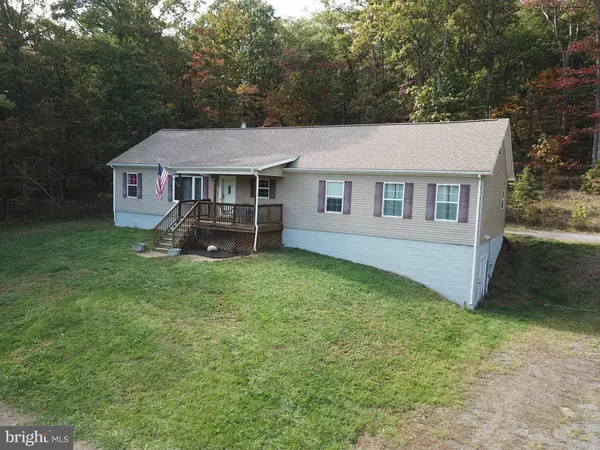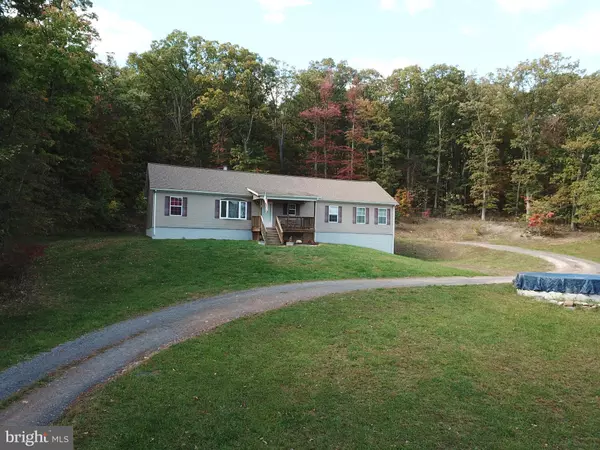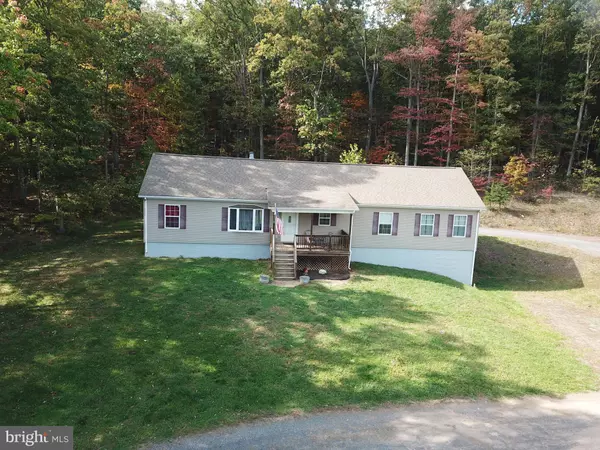$199,900
$199,000
0.5%For more information regarding the value of a property, please contact us for a free consultation.
4 Beds
3 Baths
1,944 SqFt
SOLD DATE : 12/15/2021
Key Details
Sold Price $199,900
Property Type Single Family Home
Sub Type Detached
Listing Status Sold
Purchase Type For Sale
Square Footage 1,944 sqft
Price per Sqft $102
Subdivision Falconwood
MLS Listing ID WVHS2000694
Sold Date 12/15/21
Style Ranch/Rambler
Bedrooms 4
Full Baths 3
HOA Fees $10/ann
HOA Y/N Y
Abv Grd Liv Area 1,944
Originating Board BRIGHT
Year Built 2007
Annual Tax Amount $858
Tax Year 2021
Lot Size 2.000 Acres
Acres 2.0
Property Description
Go big, maximum square footage within the boundaries of your budget. Excellent commuter location yet off the beaten path for that deep woods feel. Well-appointed home featuring a modern floor plan with 4 large bedrooms and 3 full bathrooms, open kitchen with island and separate dining area. The centerpiece of the home is a sizeable living room showcasing a stone fireplace with wood mantle and extra wide arched doorways. The full basement is partially finished and is primed for your finishing touch. Ample storage to accommodate everything needed for life in the country. Time to put down some roots, enjoy everything that life in West Virginia has to offer.
Location
State WV
County Hampshire
Zoning NO ZONING
Rooms
Basement Full, Partially Finished
Main Level Bedrooms 4
Interior
Interior Features Dining Area, Floor Plan - Open, Other
Hot Water Electric
Heating Forced Air, Heat Pump - Electric BackUp
Cooling Central A/C
Fireplaces Number 1
Fireplaces Type Stone
Equipment Dishwasher, Refrigerator, Stove
Fireplace Y
Appliance Dishwasher, Refrigerator, Stove
Heat Source Electric
Laundry Main Floor
Exterior
Garage Spaces 3.0
Utilities Available Electric Available
Waterfront N
Water Access N
View Trees/Woods
Roof Type Architectural Shingle
Street Surface Gravel,Dirt
Accessibility None
Road Frontage City/County
Total Parking Spaces 3
Garage N
Building
Lot Description Front Yard, Partly Wooded, Rear Yard, Rural
Story 1
Foundation Concrete Perimeter
Sewer Septic = # of BR
Water Well-Shared
Architectural Style Ranch/Rambler
Level or Stories 1
Additional Building Above Grade
New Construction N
Schools
Elementary Schools Slanesville
Middle Schools Capon Bridge
High Schools Hampshire
School District Hampshire County Schools
Others
Pets Allowed Y
Senior Community No
Tax ID 01 8002000010000
Ownership Fee Simple
SqFt Source Estimated
Acceptable Financing Cash, Conventional, FHA, USDA, VA
Horse Property N
Listing Terms Cash, Conventional, FHA, USDA, VA
Financing Cash,Conventional,FHA,USDA,VA
Special Listing Condition Standard
Pets Description No Pet Restrictions
Read Less Info
Want to know what your home might be worth? Contact us for a FREE valuation!

Our team is ready to help you sell your home for the highest possible price ASAP

Bought with Erin Marie Davis • Pioneer Ridge Realty

"My job is to find and attract mastery-based agents to the office, protect the culture, and make sure everyone is happy! "






