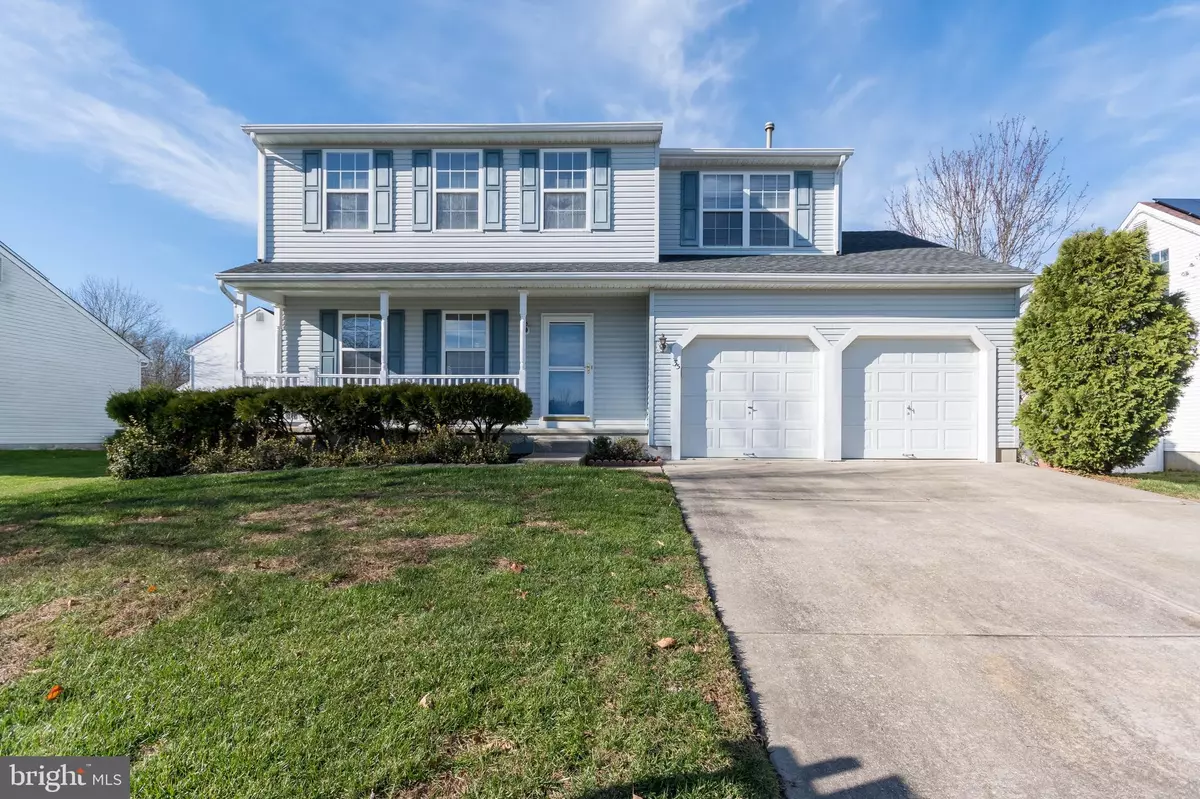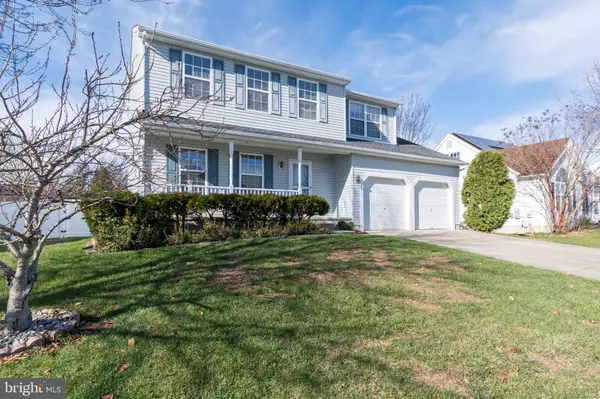$273,000
$258,000
5.8%For more information regarding the value of a property, please contact us for a free consultation.
4 Beds
3 Baths
2,172 SqFt
SOLD DATE : 01/29/2021
Key Details
Sold Price $273,000
Property Type Single Family Home
Sub Type Detached
Listing Status Sold
Purchase Type For Sale
Square Footage 2,172 sqft
Price per Sqft $125
Subdivision Neigh @ Fries Mill
MLS Listing ID NJGL268574
Sold Date 01/29/21
Style Colonial
Bedrooms 4
Full Baths 2
Half Baths 1
HOA Y/N N
Abv Grd Liv Area 2,172
Originating Board BRIGHT
Year Built 1996
Annual Tax Amount $8,116
Tax Year 2020
Lot Size 9,040 Sqft
Acres 0.21
Lot Dimensions 80.00 x 113.00
Property Description
Welcome to Morgan Drive. This 4 bedroom 2.5 bath colonial with a full finished basement is looking for it's new owners to call home. The front exterior welcomes you home with a front porch. Once inside take notice of the spacious room sizes. Over to your left you will find the formal living room which is also open to the dining room. The rear of the home is the eat in kitchen with access to the rear yard. Just off the kitchen you will find the family room. The wood burning fireplace will keep you plenty warm all winter long. too. Let's check out the upper level. The second floor offers you 4 bedrooms and 2 full bathrooms. The master provides plenty of closet space and your own private bath. Completing the upper level you will find three more generous sized bedrooms and a full bathroom. Heading down to the basement next. The large basement makes for a great entertainment area, play room, or home office. Even a separate area for storage too. Out back the fenced in yard offers you plenty of privacy, and the Trex deck is great for summer BBQ's! HVAC is just a few years young. No bank sale or short sale but seller selling in AS IS condition. Buyer responsible for any lender or township requirements.
Location
State NJ
County Gloucester
Area Clayton Boro (20801)
Zoning R-B
Rooms
Basement Partially Finished, Poured Concrete
Interior
Interior Features Attic, Carpet, Ceiling Fan(s), Dining Area, Kitchen - Eat-In
Hot Water Electric
Heating Forced Air
Cooling Ceiling Fan(s), Central A/C
Fireplaces Number 1
Fireplaces Type Wood
Furnishings No
Fireplace Y
Heat Source Natural Gas
Exterior
Parking Features Garage - Front Entry, Garage Door Opener, Inside Access, Oversized
Garage Spaces 6.0
Fence Fully
Water Access N
Roof Type Architectural Shingle
Accessibility None
Attached Garage 2
Total Parking Spaces 6
Garage Y
Building
Story 2
Sewer Public Sewer
Water Public
Architectural Style Colonial
Level or Stories 2
Additional Building Above Grade, Below Grade
Structure Type Dry Wall
New Construction N
Schools
School District Clayton Public Schools
Others
Pets Allowed Y
Senior Community No
Tax ID 01-02105 09-00013
Ownership Fee Simple
SqFt Source Assessor
Acceptable Financing Cash, Conventional, FHA, VA
Horse Property N
Listing Terms Cash, Conventional, FHA, VA
Financing Cash,Conventional,FHA,VA
Special Listing Condition Standard
Pets Allowed No Pet Restrictions
Read Less Info
Want to know what your home might be worth? Contact us for a FREE valuation!

Our team is ready to help you sell your home for the highest possible price ASAP

Bought with Patricia Settar • BHHS Fox & Roach-Mullica Hill South
"My job is to find and attract mastery-based agents to the office, protect the culture, and make sure everyone is happy! "






