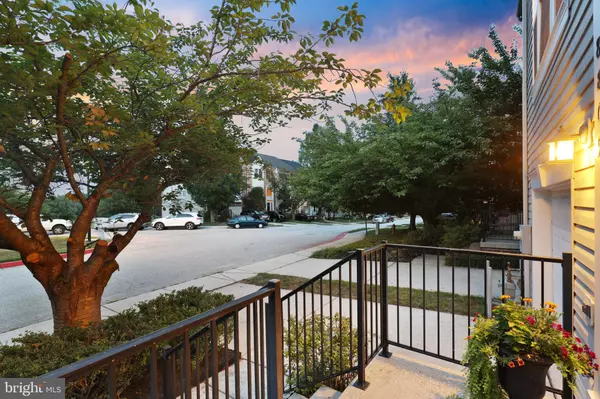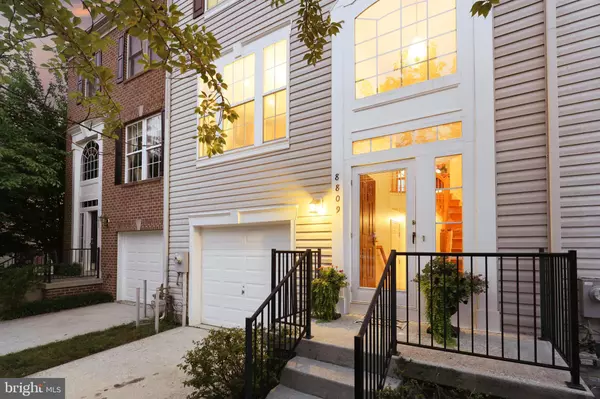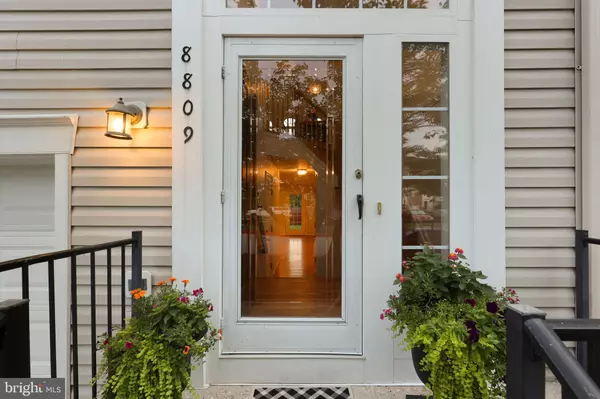$526,000
$525,000
0.2%For more information regarding the value of a property, please contact us for a free consultation.
3 Beds
4 Baths
2,312 SqFt
SOLD DATE : 09/15/2021
Key Details
Sold Price $526,000
Property Type Townhouse
Sub Type Interior Row/Townhouse
Listing Status Sold
Purchase Type For Sale
Square Footage 2,312 sqft
Price per Sqft $227
Subdivision Daniel'S Mill Overlook
MLS Listing ID MDHW2003286
Sold Date 09/15/21
Style Traditional
Bedrooms 3
Full Baths 2
Half Baths 2
HOA Fees $27/mo
HOA Y/N Y
Abv Grd Liv Area 2,312
Originating Board BRIGHT
Year Built 1998
Annual Tax Amount $6,308
Tax Year 2020
Lot Size 2,178 Sqft
Acres 0.05
Property Description
Enjoy this bright, elegant, and beautifully maintained three-level townhouse in the fabulous, coveted community of Daniel's Mill Overlook! Beginning with a classic front elevation that invites you inside, this lovely home is welcoming and move-in ready. Make your way inside and you are greeted by a main level that features gleaming hardwood floors that are complemented by a wall of gorgeous arched windows, illuminating the open concept living and dining area. A beautiful arched pass-through provides convenient entertaining access to the adjacent kitchen, with updates that include some stainless steel appliances, a gas stove, sparkling granite counters, and newer light fixtures. One powder room completes the main level.
Upstairs, enjoy the comfort and flexibility of three well-appointed bedrooms, including a luxurious owner's suite with a soaring cathedral ceiling, walk-in closet, and attached private bath. The two secondary bedrooms share access to a recently renovated full hall bath. The lower level is home to a gracious family room space, with recessed lighting and walk-out access to the relaxing fenced rear yard. A second powder room is located on this level, as well as a convenient laundry room.
Many updates will ensure your peace of mind for years to come and include newer HVAC, water heater, and a replaced roof all in the last 3 years; many recently updated appliances which include newer W/D: range hood, dishwasher & refrigerator in the kitchen; both half baths and the upstairs full bath all renovated in the past 5 years; the deck and fence outside both power washed and re-stained recently; freshly painted throughout, engineered hardwood floors recently installed in basement and so much more.
With so many updates and wonderful features, completed by its wonderful neighborhood surroundings, this home is a must-see!
Location
State MD
County Howard
Zoning RED
Rooms
Basement Fully Finished, Walkout Level
Interior
Interior Features Combination Dining/Living, Crown Moldings, Floor Plan - Traditional, Kitchen - Gourmet, Attic, Carpet, Ceiling Fan(s), Recessed Lighting, Upgraded Countertops, Walk-in Closet(s), Wood Floors
Hot Water Natural Gas
Heating Central, Heat Pump(s)
Cooling Ceiling Fan(s), Central A/C
Flooring Carpet, Ceramic Tile, Hardwood, Engineered Wood
Equipment Dryer, Dishwasher, Water Heater, Washer, Refrigerator, Oven/Range - Gas, Exhaust Fan
Furnishings Partially
Fireplace N
Appliance Dryer, Dishwasher, Water Heater, Washer, Refrigerator, Oven/Range - Gas, Exhaust Fan
Heat Source Natural Gas
Laundry Basement
Exterior
Exterior Feature Deck(s)
Parking Features Garage - Front Entry
Garage Spaces 1.0
Fence Fully
Utilities Available Cable TV
Amenities Available Common Grounds, Jog/Walk Path
Water Access N
View Garden/Lawn, Trees/Woods
Roof Type Architectural Shingle
Accessibility None
Porch Deck(s)
Attached Garage 1
Total Parking Spaces 1
Garage Y
Building
Lot Description Backs to Trees, Cul-de-sac, Front Yard, Landscaping, Private, Rear Yard
Story 3
Sewer Public Sewer
Water Public
Architectural Style Traditional
Level or Stories 3
Additional Building Above Grade, Below Grade
Structure Type 9'+ Ceilings,Cathedral Ceilings
New Construction N
Schools
School District Howard County Public School System
Others
HOA Fee Include Common Area Maintenance
Senior Community No
Tax ID 1402388529
Ownership Fee Simple
SqFt Source Estimated
Security Features Smoke Detector
Special Listing Condition Standard
Read Less Info
Want to know what your home might be worth? Contact us for a FREE valuation!

Our team is ready to help you sell your home for the highest possible price ASAP

Bought with Maijo Michaels • Samson Properties
"My job is to find and attract mastery-based agents to the office, protect the culture, and make sure everyone is happy! "






