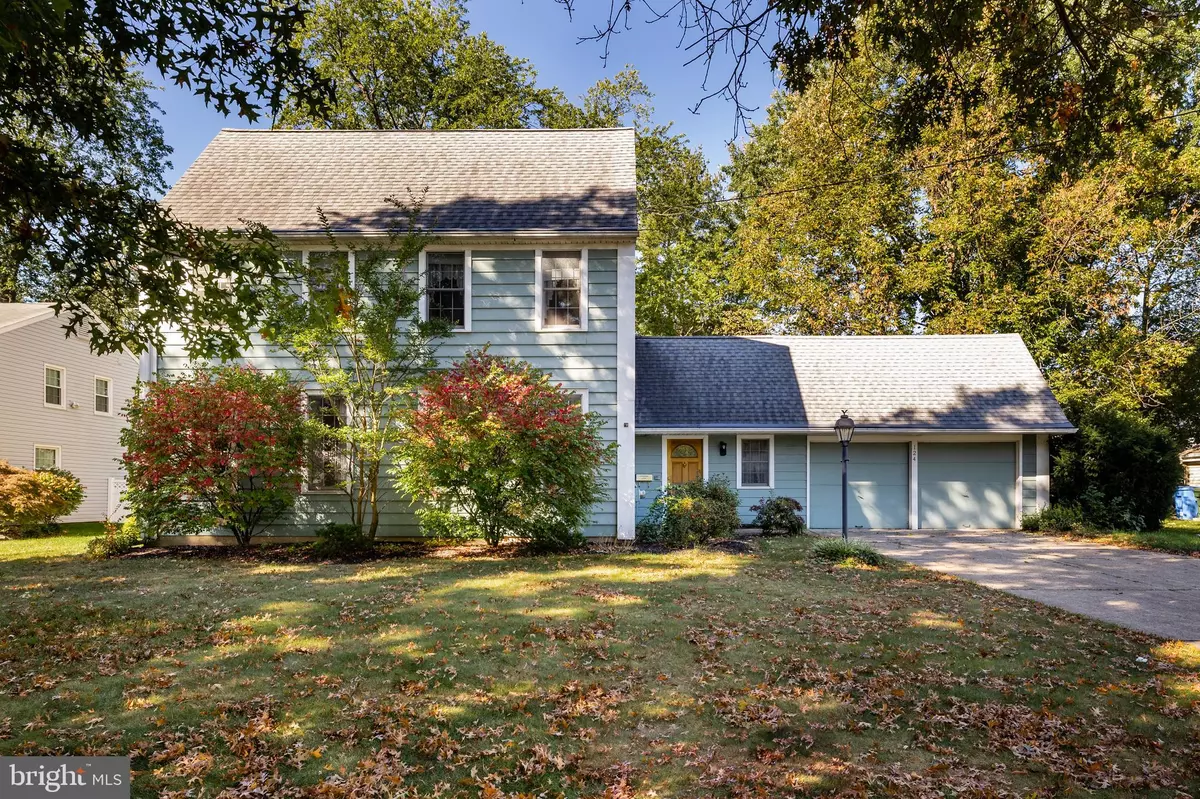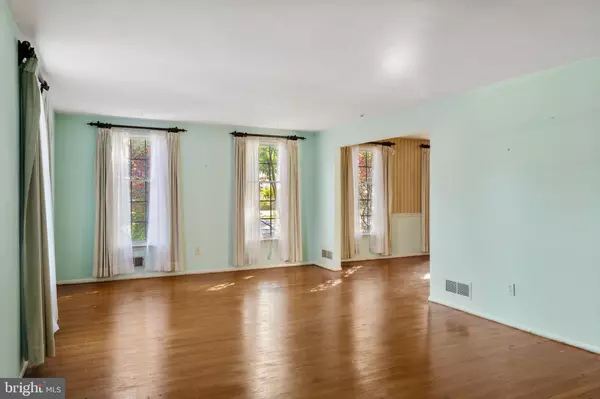$399,000
$399,000
For more information regarding the value of a property, please contact us for a free consultation.
5 Beds
3 Baths
2,116 SqFt
SOLD DATE : 11/30/2021
Key Details
Sold Price $399,000
Property Type Single Family Home
Sub Type Detached
Listing Status Sold
Purchase Type For Sale
Square Footage 2,116 sqft
Price per Sqft $188
Subdivision Barclay
MLS Listing ID NJCD2009132
Sold Date 11/30/21
Style Colonial
Bedrooms 5
Full Baths 2
Half Baths 1
HOA Y/N N
Abv Grd Liv Area 2,116
Originating Board BRIGHT
Year Built 1958
Annual Tax Amount $10,628
Tax Year 2020
Lot Size 0.300 Acres
Acres 0.3
Lot Dimensions 90.00 x 145.00
Property Description
Welcome to 124 Pine Valley Rd! This rare (to Barclay) Sturbridge model is a classic Barclay Farm home, offering a lot of opportunity & fun for someone looking for a wonderful DIY project! Ready for a transformation, and complete with tons of space, great bones and a convenient location, this colonial is going to WOW you if you can just imagine the potential. A large foyer area leads to a sunny & bright living room, complete with original hardwood floors that have been carpeted over for years until last week. These will be so awesome refinished to your desired color and sheen! A nicely size dining room is adjacent, which flows easily into the kitchen when you are entertaining. Light maple cabinetry, a pantry closet, and plenty of space for storage and food prep make this kitchen space super functional. The kitchen opens to a large family room with a brick fireplace and beamed ceiling for that extra cozy feel! This main level also comes with a laundry room, powder room, access to the 2 car garage, and a 5th bedroom or home office if you prefer. Four bedrooms upstairs include a suite for the homeowner with a private bathroom. A neutral hall bathroom services the other rooms. There is also a basement perfect for storage and home to all the utilities. Located in a pretty neighborhood, close to Route 70, 295, and just minutes to fabulous shopping and dining, gyms, and more, the home offers you the convenience you will love. From here you can easily walk or bike to neighborhood summer swim clubs and the historic Barclay Farmstead with community gardens, walking trails and playground. Make an appointment to see this home with all its potential and be that smart buyer ready to take it on.
Location
State NJ
County Camden
Area Cherry Hill Twp (20409)
Zoning RES
Direction East
Rooms
Other Rooms Living Room, Dining Room, Primary Bedroom, Bedroom 2, Bedroom 3, Bedroom 4, Bedroom 5, Kitchen, Family Room, Laundry
Basement Unfinished
Main Level Bedrooms 1
Interior
Interior Features Entry Level Bedroom, Exposed Beams
Hot Water Natural Gas
Heating Forced Air
Cooling Central A/C
Flooring Carpet, Ceramic Tile, Hardwood, Vinyl
Fireplaces Number 1
Fireplaces Type Brick
Fireplace Y
Heat Source Natural Gas
Laundry Main Floor
Exterior
Parking Features Garage - Front Entry, Inside Access
Garage Spaces 6.0
Water Access N
Roof Type Pitched,Shingle
Accessibility None
Attached Garage 2
Total Parking Spaces 6
Garage Y
Building
Story 2
Foundation Brick/Mortar
Sewer Public Sewer
Water Public
Architectural Style Colonial
Level or Stories 2
Additional Building Above Grade, Below Grade
New Construction N
Schools
Elementary Schools A. Russell Knight E.S.
Middle Schools John A. Carusi M.S.
High Schools Cherry Hill High-West H.S.
School District Cherry Hill Township Public Schools
Others
Senior Community No
Tax ID 09-00342 23-00020
Ownership Fee Simple
SqFt Source Assessor
Special Listing Condition Standard
Read Less Info
Want to know what your home might be worth? Contact us for a FREE valuation!

Our team is ready to help you sell your home for the highest possible price ASAP

Bought with Lindsey J Binks • Keller Williams Realty - Moorestown
"My job is to find and attract mastery-based agents to the office, protect the culture, and make sure everyone is happy! "






