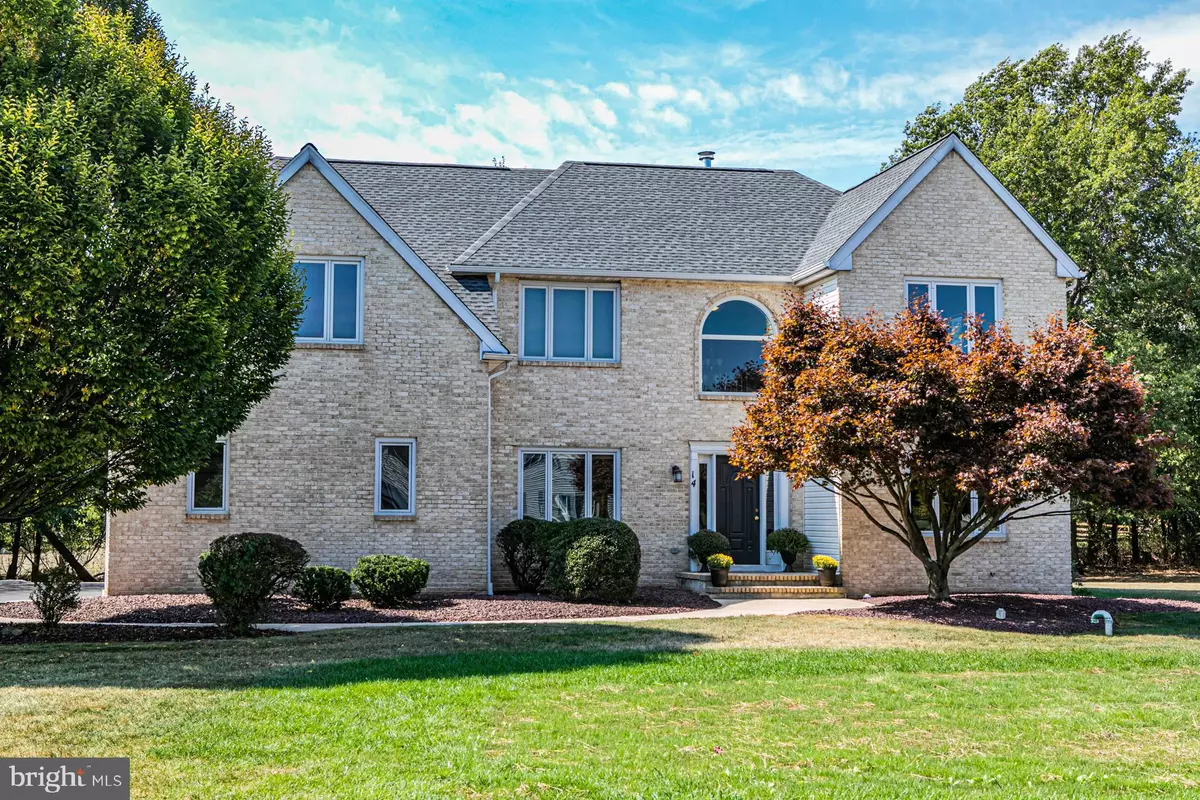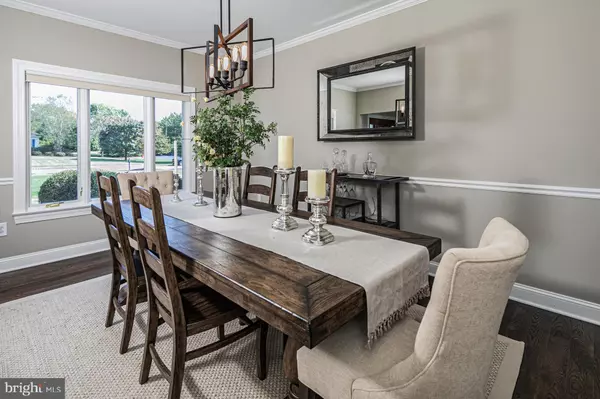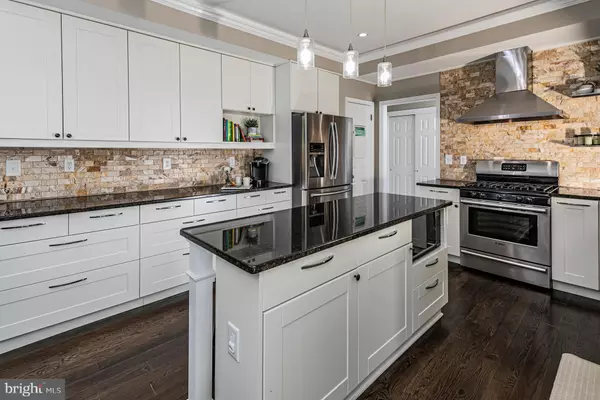$735,000
$720,000
2.1%For more information regarding the value of a property, please contact us for a free consultation.
4 Beds
3 Baths
1 Acres Lot
SOLD DATE : 02/14/2020
Key Details
Sold Price $735,000
Property Type Single Family Home
Sub Type Detached
Listing Status Sold
Purchase Type For Sale
Subdivision None Available
MLS Listing ID NJSO112330
Sold Date 02/14/20
Style Colonial
Bedrooms 4
Full Baths 2
Half Baths 1
HOA Y/N N
Originating Board BRIGHT
Year Built 1994
Annual Tax Amount $17,041
Tax Year 2018
Lot Size 1.000 Acres
Acres 1.0
Lot Dimensions 0.00 x 0.00
Property Description
Clean-lined, loaded with style, this gorgeous home in an exclusive Skillman neighborhood is simply a must-see! The spacious and tastefully updated haven draws you in from the moment you arrive into its sun-filled foyer. Facing the 2-story family room with long arched windows that frame the fireplace, it seems all the casual rooms were designed to ensure the outdoors is never far from sight. The kitchen is soothing with cool granite countertops and sliders to al fresco meals. Laundry and powder rooms are near as is a first-floor study that could be a guest space with a closet. Wood floors reflect the sun in the living and dining rooms and add to the bright and cheerful ambiance that emanates throughout the house. Upstairs, the master boasts everything a homeowner could hope for including a walk-in closet, sky-lit bath, and sitting area. An open hall overlooks the rooms below and connects to 3 other bedrooms and the main bath. A cul-de-sac location and Montgomery s acclaimed schools are within easy reach!
Location
State NJ
County Somerset
Area Montgomery Twp (21813)
Zoning RESIDENTIAL
Rooms
Other Rooms Living Room, Dining Room, Primary Bedroom, Bedroom 2, Bedroom 3, Bedroom 4, Kitchen, Family Room, Foyer, Laundry, Office
Basement Full
Interior
Interior Features Ceiling Fan(s), Kitchen - Eat-In, Kitchen - Island, Primary Bath(s), Soaking Tub, Stall Shower, Tub Shower, Walk-in Closet(s), Upgraded Countertops, Wood Floors
Hot Water Natural Gas
Heating Forced Air
Cooling Central A/C
Flooring Hardwood, Tile/Brick
Fireplaces Number 1
Fireplaces Type Wood
Equipment Dishwasher, Oven/Range - Gas, Refrigerator, Water Heater
Furnishings No
Fireplace Y
Appliance Dishwasher, Oven/Range - Gas, Refrigerator, Water Heater
Heat Source Natural Gas
Laundry Main Floor
Exterior
Exterior Feature Deck(s)
Parking Features Garage - Side Entry, Built In
Garage Spaces 2.0
Utilities Available Cable TV, Phone
Water Access N
Roof Type Architectural Shingle
Accessibility None
Porch Deck(s)
Attached Garage 2
Total Parking Spaces 2
Garage Y
Building
Lot Description Cul-de-sac, Private
Story 2
Sewer Private Sewer, Septic = # of BR
Water Public
Architectural Style Colonial
Level or Stories 2
Additional Building Above Grade, Below Grade
New Construction N
Schools
School District Montgomery Township Public Schools
Others
Senior Community No
Tax ID 13-16010-00014
Ownership Fee Simple
SqFt Source Assessor
Security Features Security System
Special Listing Condition Standard
Read Less Info
Want to know what your home might be worth? Contact us for a FREE valuation!

Our team is ready to help you sell your home for the highest possible price ASAP

Bought with Cynthia Fowlkes • InStyle Realty, Inc.
"My job is to find and attract mastery-based agents to the office, protect the culture, and make sure everyone is happy! "






