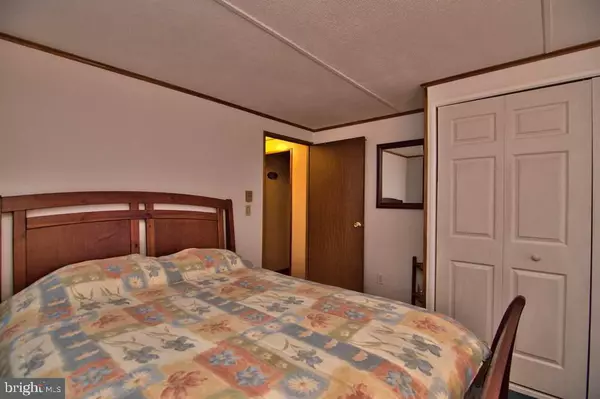$200,000
$225,000
11.1%For more information regarding the value of a property, please contact us for a free consultation.
3 Beds
3 Baths
1,044 SqFt
SOLD DATE : 01/21/2020
Key Details
Sold Price $200,000
Property Type Single Family Home
Sub Type Detached
Listing Status Sold
Purchase Type For Sale
Square Footage 1,044 sqft
Price per Sqft $191
Subdivision Bear Creek Lake
MLS Listing ID PACC115566
Sold Date 01/21/20
Style Bi-level,Modular/Pre-Fabricated
Bedrooms 3
Full Baths 3
HOA Fees $62/ann
HOA Y/N Y
Abv Grd Liv Area 1,044
Originating Board BRIGHT
Year Built 1977
Annual Tax Amount $3,541
Tax Year 2019
Lot Dimensions 0.00 x 0.00
Property Description
Make your appointment before it's gone! This Beautifully cared for home in one of the most sought after Lake communities in the Poconos is seeking New owners. This 3 bed 2 full bath corner Split in Bear Creek Lake sits on .50 acres and offers a New Roof, New Windows, New fiberglass front door with New full view Storm door, New rain guard gutter guards, Newer rear deck, New water heater, 2 new propane heaters, galley kitchen, newer kitchen appliances, Corian countertops, rear Shed, Full finished basement with Full Bath, Sump pump, french drain, dehumidifer, 1 car garage, parking up to 6 cars and rear fire pit. This home is Turnkey! Just move in and add your personal touches! Start Making Memories Now!! Home is part of an HOA, Private security, Lake, tennis courts, pool and clubhouse.
Location
State PA
County Carbon
Area Penn Forest Twp (13419)
Zoning RES
Direction South
Rooms
Other Rooms Living Room, Dining Room, Bedroom 2, Bedroom 3, Kitchen, Family Room, Foyer, Bedroom 1, Laundry, Mud Room, Bathroom 1, Bathroom 2
Basement Fully Finished
Main Level Bedrooms 3
Interior
Interior Features Breakfast Area, Carpet, Ceiling Fan(s), Dining Area, Double/Dual Staircase, Floor Plan - Traditional, Kitchen - Galley, Tub Shower, Upgraded Countertops
Hot Water Electric
Heating Baseboard - Electric
Cooling Dehumidifier, Window Unit(s)
Flooring Carpet, Ceramic Tile, Concrete, Laminated
Equipment Cooktop, Dryer - Electric, Humidifier, Microwave, Oven - Self Cleaning, Oven/Range - Electric, Refrigerator, Washer, Water Heater
Furnishings No
Fireplace N
Window Features Double Hung,Energy Efficient,Screens,Storm
Appliance Cooktop, Dryer - Electric, Humidifier, Microwave, Oven - Self Cleaning, Oven/Range - Electric, Refrigerator, Washer, Water Heater
Heat Source Electric
Laundry Lower Floor
Exterior
Exterior Feature Deck(s), Roof
Garage Additional Storage Area, Basement Garage, Built In, Garage - Front Entry, Garage Door Opener, Inside Access
Garage Spaces 1.0
Amenities Available Beach, Basketball Courts, Baseball Field, Boat Dock/Slip, Boat Ramp, Club House, Common Grounds, Lake, Party Room, Picnic Area, Pool - Outdoor, Security, Swimming Pool, Tennis Courts, Tot Lots/Playground, Water/Lake Privileges
Waterfront N
Water Access N
Roof Type Asphalt
Accessibility 2+ Access Exits
Porch Deck(s), Roof
Parking Type Attached Garage, Driveway
Attached Garage 1
Total Parking Spaces 1
Garage Y
Building
Story 1.5
Sewer On Site Septic
Water Well
Architectural Style Bi-level, Modular/Pre-Fabricated
Level or Stories 1.5
Additional Building Above Grade, Below Grade
Structure Type Dry Wall
New Construction N
Schools
School District Jim Thorpe Area
Others
Pets Allowed N
HOA Fee Include All Ground Fee,Common Area Maintenance,Management,Pier/Dock Maintenance,Pool(s),Recreation Facility,Reserve Funds,Road Maintenance,Snow Removal
Senior Community No
Tax ID 51A-51-A3IT
Ownership Fee Simple
SqFt Source Assessor
Security Features 24 hour security,Carbon Monoxide Detector(s)
Acceptable Financing FHA, Conventional, Cash, VA, USDA
Listing Terms FHA, Conventional, Cash, VA, USDA
Financing FHA,Conventional,Cash,VA,USDA
Special Listing Condition Standard
Read Less Info
Want to know what your home might be worth? Contact us for a FREE valuation!

Our team is ready to help you sell your home for the highest possible price ASAP

Bought with Theresa M Sanchez • Keller Williams Real Estate

"My job is to find and attract mastery-based agents to the office, protect the culture, and make sure everyone is happy! "






