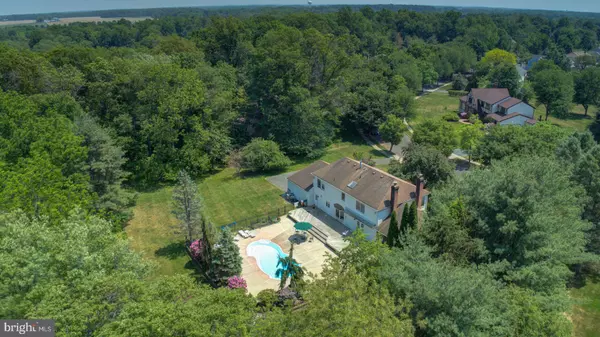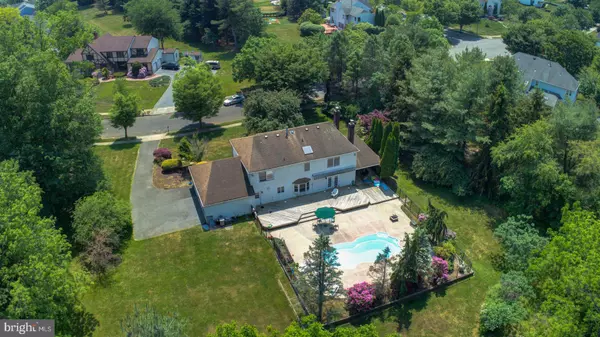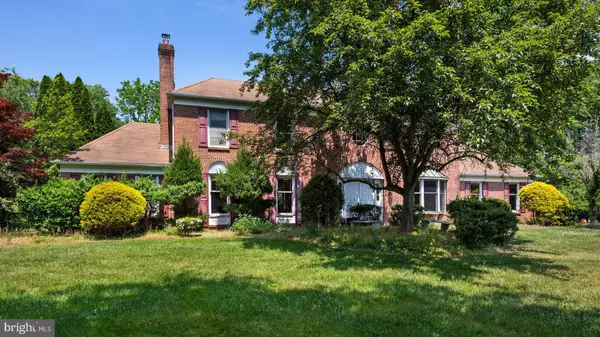$692,000
$648,800
6.7%For more information regarding the value of a property, please contact us for a free consultation.
4 Beds
3 Baths
3,019 SqFt
SOLD DATE : 11/02/2021
Key Details
Sold Price $692,000
Property Type Single Family Home
Sub Type Detached
Listing Status Sold
Purchase Type For Sale
Square Footage 3,019 sqft
Price per Sqft $229
Subdivision Princeton View
MLS Listing ID NJME313358
Sold Date 11/02/21
Style Colonial
Bedrooms 4
Full Baths 2
Half Baths 1
HOA Fees $18/ann
HOA Y/N Y
Abv Grd Liv Area 3,019
Originating Board BRIGHT
Year Built 1987
Annual Tax Amount $14,099
Tax Year 2020
Lot Size 2.080 Acres
Acres 2.08
Lot Dimensions 0.00 x 0.00
Property Description
This Oxford Federal Elite is situated on one of the most beautiful lots in West Windsor. When Toll Brothers built Princeton View in 1986, this lot carried a $30,000 lot premium since it was 2 acres and is surrounded by trees/ backing to preserved land. The lot is absolutely incredible as shown in the aerial views. This home is an opportunity for a buyer to completely personalize it to their own tastes. It needs tender loving care and requires a great deal of interior and exterior work including a new kitchen, windows, roof, doors, floors, etc. It is sold in "AS IS CONDITION". The seller will not make any repairs. It has been priced hundreds of thousands of dollars under market value accordingly.
Location
State NJ
County Mercer
Area West Windsor Twp (21113)
Zoning R-2
Rooms
Other Rooms Living Room, Dining Room, Sitting Room, Bedroom 2, Bedroom 3, Bedroom 4, Kitchen, Family Room, Den, Bedroom 1, Bathroom 1, Bathroom 2
Basement Partially Finished
Interior
Interior Features Family Room Off Kitchen, Formal/Separate Dining Room, Kitchen - Eat-In
Hot Water Natural Gas
Heating Forced Air
Cooling Central A/C
Fireplaces Number 2
Fireplace Y
Heat Source Natural Gas
Exterior
Garage Garage - Side Entry
Garage Spaces 3.0
Fence Partially
Utilities Available Under Ground
Waterfront N
Water Access N
View Trees/Woods
Accessibility None
Attached Garage 3
Total Parking Spaces 3
Garage Y
Building
Lot Description Backs to Trees
Story 3
Sewer On Site Septic
Water Public
Architectural Style Colonial
Level or Stories 3
Additional Building Above Grade, Below Grade
New Construction N
Schools
High Schools High School North
School District West Windsor-Plainsboro Regional
Others
HOA Fee Include Common Area Maintenance
Senior Community No
Tax ID 13-00020 01-00028
Ownership Fee Simple
SqFt Source Assessor
Acceptable Financing Cash, Conventional
Listing Terms Cash, Conventional
Financing Cash,Conventional
Special Listing Condition In Foreclosure
Read Less Info
Want to know what your home might be worth? Contact us for a FREE valuation!

Our team is ready to help you sell your home for the highest possible price ASAP

Bought with Regina Daniels • BHHS Fox & Roach -Yardley/Newtown

"My job is to find and attract mastery-based agents to the office, protect the culture, and make sure everyone is happy! "






