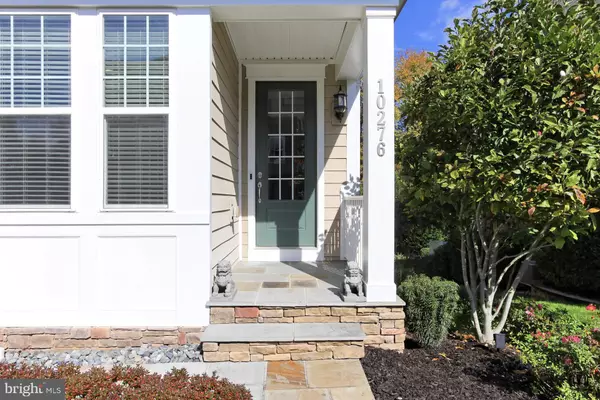$1,037,000
$1,030,000
0.7%For more information regarding the value of a property, please contact us for a free consultation.
4 Beds
4 Baths
2,745 SqFt
SOLD DATE : 12/18/2020
Key Details
Sold Price $1,037,000
Property Type Townhouse
Sub Type End of Row/Townhouse
Listing Status Sold
Purchase Type For Sale
Square Footage 2,745 sqft
Price per Sqft $377
Subdivision Oakton East
MLS Listing ID VAFX1164054
Sold Date 12/18/20
Style Contemporary
Bedrooms 4
Full Baths 3
Half Baths 1
HOA Fees $140/mo
HOA Y/N Y
Abv Grd Liv Area 2,745
Originating Board BRIGHT
Year Built 2013
Annual Tax Amount $10,470
Tax Year 2020
Lot Size 4,320 Sqft
Acres 0.1
Property Description
SOLD SIGHT UNSEEN Ideally located in the historic town of Oakton which was originally established as a hitching post for horses rode by the lawyers from Washington to the Fairfax Courthouse for trials (now where the Methodist Church stands near the corner of Route 123 and Hunter Mill Road). Nestled in the Oakton East community, this stunning 4 bedroom, 3.5 bath end-unit townhome is infused with countless designer upgrades and craftsman-style design. A tailored exterior with stone apron accents, covered front entrance, 2-car garage, low maintenance composite deck, paver patio, privacy fencing, and expert landscapes and hardscapes are only some of the fine features that make this home so desirable. This contemporary townhome offers a delightful mix of uniqueness and charm where clean lines, natural materials, designer accents, on trend paint, and expansive windows create a bright and airy atmosphere. Rich hardwood floors greet you in the foyer and usher you into the living room where natural light from two walls of windows illuminates crisp crown molding and an upgraded gas log fireplace. Here, a glass-paned door opens to the composite deck overlooking a spectacular courtyard-style patio with vibrant border gardens and privacy fencing?seamlessly blending indoor and outdoor living! Back inside, the formal dining room is highlighted by a contemporary drum chandelier, wainscoting, and decorative columns creating a visual boundary. The gourmet kitchen stirs the senses with sparkling granite countertops, designer backsplash, custom cabinetry, large pantry, and stainless steel appliances including a gas cooktop and French door refrigerator. A center island provides an additional working surface and bar-style seating, as recessed and pendant lights strike the perfect balance of ambience and illumination. A library with a French door entry and a powder room with rectangular pedestal sink complement the main level. Upstairs, the owner?s suite features a tray ceiling, room for a sitting area, walk-in closet/dressing room, and an en suite bath boasting dual granite-topped vanities, sumptuous soaking tub, glass-enclosed shower, and spa-toned tile flooring and surround?the finest in personal pampering! Down the hall, two additional bedrooms accented with plush carpet and walk-in closets share a beautifully appointed hall bath, while a bedroom level laundry center eases the daily task. The walkout lower level recreation room delivers space for games, media, and relaxation. A versatile bonus room/fourth bedroom, full bath, and ample storage solutions complete the comfort and luxury of this wonderful home. Shown by appointment only, All this can be found in a peaceful setting that is super convenient to I-66, Vienna Metro, Dulles International Airport, and nearby Oakton Shopping Plaza where you?ll find plenty of diverse shopping and dining choices. Outdoor enthusiasts can take advantage of nearby Nottoway Park and Oak Marr Golf Center is just down the road. For an exceptional home built with high-end finishing touches and distinguished charm, you?ve found it.
Location
State VA
County Fairfax
Zoning 150
Rooms
Basement Connecting Stairway, Daylight, Full, Fully Finished, Walkout Level, Windows
Interior
Interior Features Breakfast Area, Built-Ins, Butlers Pantry, Ceiling Fan(s), Chair Railings, Crown Moldings, Family Room Off Kitchen, Floor Plan - Open, Formal/Separate Dining Room, Kitchen - Gourmet, Kitchen - Island, Pantry, Recessed Lighting, Soaking Tub, Upgraded Countertops, Walk-in Closet(s), Wood Floors, Other
Hot Water Natural Gas
Heating Forced Air, Central, Programmable Thermostat
Cooling Ceiling Fan(s), Central A/C
Flooring Hardwood, Partially Carpeted, Ceramic Tile
Fireplaces Number 1
Fireplaces Type Fireplace - Glass Doors, Gas/Propane
Equipment Built-In Microwave, Cooktop, Cooktop - Down Draft, Dishwasher, Disposal, Dryer, Dryer - Electric, Exhaust Fan, Icemaker, Microwave, Oven - Double, Oven - Wall, Refrigerator, Stainless Steel Appliances, Washer
Furnishings No
Fireplace Y
Appliance Built-In Microwave, Cooktop, Cooktop - Down Draft, Dishwasher, Disposal, Dryer, Dryer - Electric, Exhaust Fan, Icemaker, Microwave, Oven - Double, Oven - Wall, Refrigerator, Stainless Steel Appliances, Washer
Heat Source Natural Gas
Exterior
Garage Additional Storage Area, Garage - Front Entry
Garage Spaces 2.0
Water Access N
View Garden/Lawn, Scenic Vista, Trees/Woods
Accessibility None
Attached Garage 2
Total Parking Spaces 2
Garage Y
Building
Lot Description Backs - Open Common Area, Backs to Trees, Landscaping, No Thru Street, Partly Wooded
Story 3
Sewer Public Sewer
Water Public
Architectural Style Contemporary
Level or Stories 3
Additional Building Above Grade
New Construction N
Schools
Elementary Schools Oakton
Middle Schools Thoreau
High Schools Oakton
School District Fairfax County Public Schools
Others
HOA Fee Include Common Area Maintenance,Management,Reserve Funds,Road Maintenance
Senior Community No
Tax ID 0472 56 0015
Ownership Fee Simple
SqFt Source Assessor
Horse Property N
Special Listing Condition Standard
Read Less Info
Want to know what your home might be worth? Contact us for a FREE valuation!

Our team is ready to help you sell your home for the highest possible price ASAP

Bought with Satagopan Rajagopalan • Pacific Realty

"My job is to find and attract mastery-based agents to the office, protect the culture, and make sure everyone is happy! "






