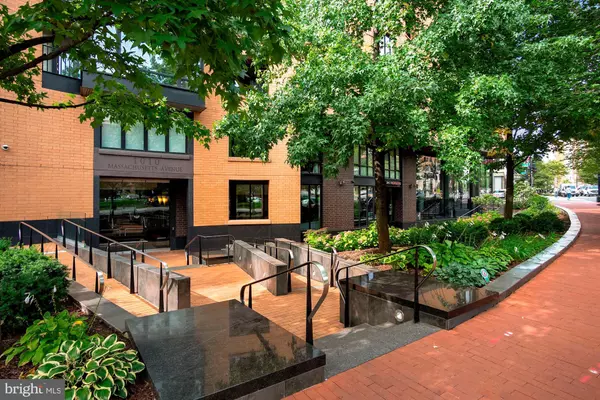$587,000
$599,000
2.0%For more information regarding the value of a property, please contact us for a free consultation.
2 Beds
2 Baths
994 SqFt
SOLD DATE : 12/31/2020
Key Details
Sold Price $587,000
Property Type Condo
Sub Type Condo/Co-op
Listing Status Sold
Purchase Type For Sale
Square Footage 994 sqft
Price per Sqft $590
Subdivision Mount Vernon
MLS Listing ID DCDC498812
Sold Date 12/31/20
Style Contemporary
Bedrooms 2
Full Baths 2
Condo Fees $797/mo
HOA Y/N N
Abv Grd Liv Area 994
Originating Board BRIGHT
Year Built 2007
Annual Tax Amount $5,686
Tax Year 2020
Property Description
Welcome to Ten Ten Mass Condominiums!! Spacious and luxurious residence located in the heart of DC. This contemporary home features a well-designed floor plan with large, bright rooms. Upscale European Kitchen featuring full height maple cabinets, granite countertops, stainless steel appliances, and center island. Gleaming hardwood floors, custom lighting and floor to ceiling windows! Primary Bedroom suite with sumptuous bath. Oversized Guest Bedroom/Den with second full Bath. Relax and entertain in the Roof-top Terrace including lap pool, Social Areas, amazing Herb Garden, Gas Grills + Outdoor Dining areas, and 360 degree views of DC and the Monuments. Full-service building with 24 hour Concierge, secure parking and on-site management. An unparalleled location, steps to METRO, near Logan Circle, famous City Center shops, fine dining venues, world class museums, high-end shopping, parks, the downtown business district and a short walk to the Convention Center. A perfect base for living and working and playing!
Location
State DC
County Washington
Zoning D-4-R
Rooms
Other Rooms Primary Bedroom, Bedroom 2, Kitchen, Great Room
Main Level Bedrooms 2
Interior
Interior Features Combination Dining/Living, Elevator, Floor Plan - Open, Kitchen - Gourmet, Kitchen - Island, Primary Bath(s), Recessed Lighting, Stall Shower, Wood Floors
Hot Water Natural Gas
Heating Forced Air
Cooling Central A/C
Flooring Hardwood
Fireplace N
Heat Source Natural Gas
Laundry Dryer In Unit, Washer In Unit
Exterior
Garage Garage Door Opener, Basement Garage, Garage - Rear Entry
Garage Spaces 1.0
Amenities Available Concierge, Elevator, Pool - Outdoor, Reserved/Assigned Parking, Security, Other
Waterfront N
Water Access N
Accessibility None
Parking Type Parking Garage
Total Parking Spaces 1
Garage N
Building
Story 1
Unit Features Hi-Rise 9+ Floors
Sewer Public Sewer
Water Public
Architectural Style Contemporary
Level or Stories 1
Additional Building Above Grade, Below Grade
New Construction N
Schools
School District District Of Columbia Public Schools
Others
HOA Fee Include Common Area Maintenance,Gas,Heat,Insurance,Lawn Maintenance,Management,Parking Fee,Pool(s),Reserve Funds,Sewer,Snow Removal,Trash,Water
Senior Community No
Tax ID 0342//2006
Ownership Condominium
Security Features 24 hour security,Desk in Lobby,Main Entrance Lock,Resident Manager,Sprinkler System - Indoor,Surveillance Sys
Acceptable Financing Cash, Conventional, FHA, VA
Listing Terms Cash, Conventional, FHA, VA
Financing Cash,Conventional,FHA,VA
Special Listing Condition Standard
Read Less Info
Want to know what your home might be worth? Contact us for a FREE valuation!

Our team is ready to help you sell your home for the highest possible price ASAP

Bought with Todd W Bissey • Compass

"My job is to find and attract mastery-based agents to the office, protect the culture, and make sure everyone is happy! "






