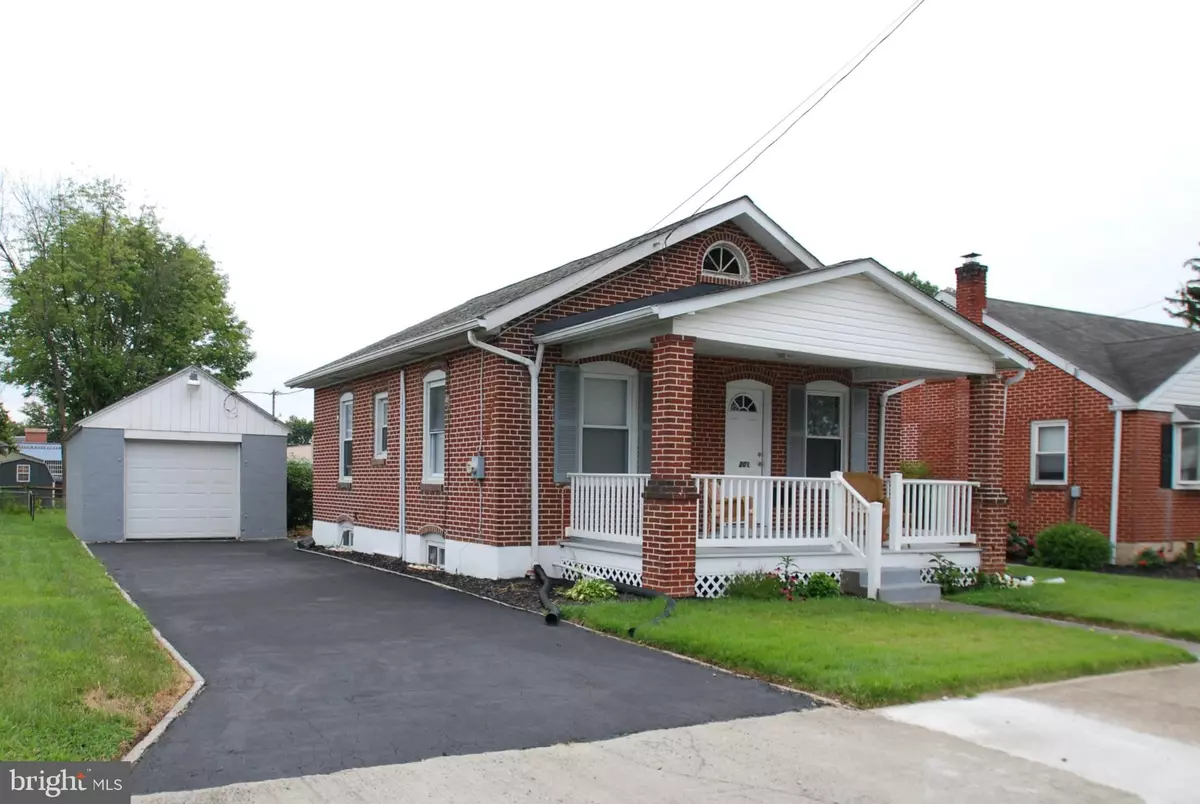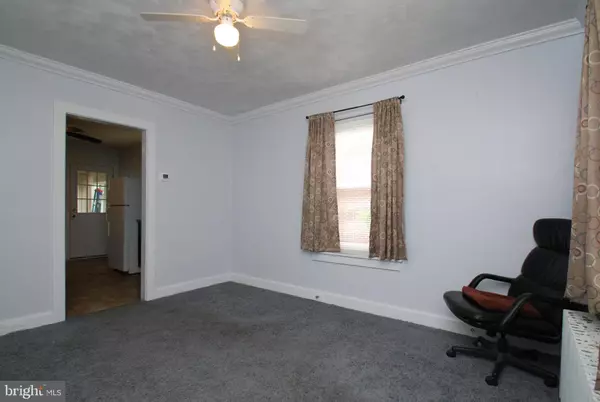$140,000
$129,000
8.5%For more information regarding the value of a property, please contact us for a free consultation.
2 Beds
1 Bath
672 SqFt
SOLD DATE : 08/30/2021
Key Details
Sold Price $140,000
Property Type Single Family Home
Sub Type Detached
Listing Status Sold
Purchase Type For Sale
Square Footage 672 sqft
Price per Sqft $208
Subdivision None Available
MLS Listing ID PAMC2006946
Sold Date 08/30/21
Style Bungalow
Bedrooms 2
Full Baths 1
HOA Y/N N
Abv Grd Liv Area 672
Originating Board BRIGHT
Year Built 1925
Annual Tax Amount $2,992
Tax Year 2021
Lot Size 4,986 Sqft
Acres 0.11
Lot Dimensions 45.00 x 0.00
Property Description
Tiny homes are the rage right now, and this one is a huge step above, plus your own garage, and yard! Brick construction, newer roof, replacement windows, full basement with an outside exit, level backyard, and driveway parking too! The front porch is perfect to enjoy summer evenings. Step inside, the living room offers 2 windows for natural lighting, and leads to the kitchen. Appliances include electric range/oven and refrigerator. The hall bath splits the bedrooms, either 2 on the main floor, or one on the main floor, and one upstairs. The second level is finished into 2 rooms, then the additional first floor room will make a perfect den. Full basement, at one time there was a full bath in the basement, with outside exit. Low taxes! Surrounded by well maintained homes. Sidewalks, and room to park on the street if needed. Easy access to Route 100 and 422, plus minutes from great shopping. First time on the market in more than 60 years.
Location
State PA
County Montgomery
Area West Pottsgrove Twp (10664)
Zoning R3
Rooms
Other Rooms Living Room, Bedroom 2, Kitchen, Den, Basement, Bedroom 1, Bonus Room, Full Bath
Basement Full, Outside Entrance
Main Level Bedrooms 1
Interior
Interior Features Carpet, Ceiling Fan(s), Kitchen - Eat-In, Tub Shower
Hot Water S/W Changeover
Heating Radiator, Hot Water
Cooling None
Flooring Laminated
Equipment Dryer - Electric, Oven/Range - Electric, Refrigerator, Washer
Furnishings No
Fireplace N
Window Features Screens,Replacement,Double Pane
Appliance Dryer - Electric, Oven/Range - Electric, Refrigerator, Washer
Heat Source Oil
Laundry Basement, Dryer In Unit, Washer In Unit
Exterior
Exterior Feature Porch(es)
Parking Features Garage - Front Entry
Garage Spaces 3.0
Fence Chain Link
Utilities Available Above Ground, Cable TV Available, Electric Available, Phone Available, Sewer Available, Water Available
Water Access N
Roof Type Shingle,Pitched
Street Surface Black Top
Accessibility None
Porch Porch(es)
Road Frontage Boro/Township
Total Parking Spaces 3
Garage Y
Building
Lot Description Front Yard, Level, Open, Rear Yard, SideYard(s)
Story 1.5
Sewer Public Sewer
Water Public
Architectural Style Bungalow
Level or Stories 1.5
Additional Building Above Grade, Below Grade
New Construction N
Schools
Elementary Schools West Pottsgrove
School District Pottsgrove
Others
Pets Allowed Y
Senior Community No
Tax ID 64-00-02617-001
Ownership Fee Simple
SqFt Source Assessor
Acceptable Financing Cash, Conventional
Horse Property N
Listing Terms Cash, Conventional
Financing Cash,Conventional
Special Listing Condition Standard
Pets Allowed No Pet Restrictions
Read Less Info
Want to know what your home might be worth? Contact us for a FREE valuation!

Our team is ready to help you sell your home for the highest possible price ASAP

Bought with Mary Southern • RE/MAX 440 - Skippack
"My job is to find and attract mastery-based agents to the office, protect the culture, and make sure everyone is happy! "






