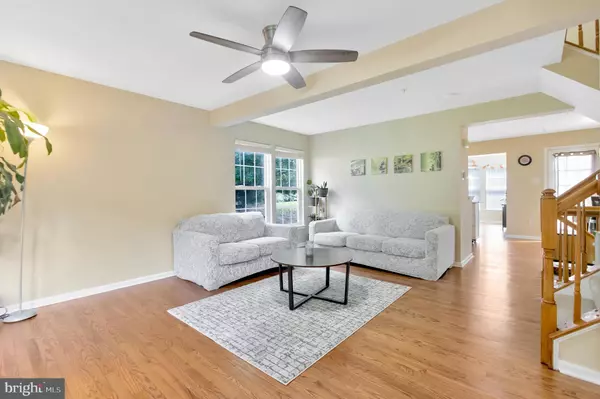$444,000
$440,000
0.9%For more information regarding the value of a property, please contact us for a free consultation.
4 Beds
4 Baths
2,099 SqFt
SOLD DATE : 09/24/2021
Key Details
Sold Price $444,000
Property Type Townhouse
Sub Type End of Row/Townhouse
Listing Status Sold
Purchase Type For Sale
Square Footage 2,099 sqft
Price per Sqft $211
Subdivision Papillon
MLS Listing ID MDHW2002572
Sold Date 09/24/21
Style Colonial
Bedrooms 4
Full Baths 3
Half Baths 1
HOA Fees $50/qua
HOA Y/N Y
Abv Grd Liv Area 1,504
Originating Board BRIGHT
Year Built 1999
Annual Tax Amount $5,763
Tax Year 2021
Lot Size 1,840 Sqft
Acres 0.04
Property Description
Move-in ready, bright, and beautiful 3 bedrooms, 3.5 bathrooms, 2100sqft end-of-group townhome in highly sorted Centennial School District. Plenty of space around the house. Upgrades include fresh paint, new carpets, new kitchen appliances, recent roof/fence/deck, and refinished hardwood floor. Hardwood on the first floor. Bay windows in the well-lit family room. Updated kitchen with granite countertops, backsplash, stainless steel appliances, and pantry. The living room boasts windows on three sides for relaxation. Offers a well-lit floor plan with enough privacy. The dining space next to the kitchen opens to an expansive deck, fenced yard with ample empty space around the house. Bathrooms on every level. The upper level boasts Master BR (Cathedral ceiling, 2 walk-in closets, private bath with dual vanity, shower, and tub), two additional bedrooms with closets, and a full guest bath. All rooms feature lighted ceiling fans. Finished basement with huge recreation room, potential bedroom/office, full bath, and storage area. Excellent location close to RT 100, RT 40, US 29, and close to parks in Columbia and Ellicott City. Upgrades - Basement Carpet - Aug 2016, New Roof - Nov 2018, New Fence and Deck - Aug 2019, Kitchen Appliances - Jan 2020, Second Floor Carpet - May 2021, Main Level Wood Refinishing - Jul 2021, Fresh Paint - Jul 2021
Location
State MD
County Howard
Zoning RSA8
Rooms
Other Rooms Living Room, Dining Room, Primary Bedroom, Bedroom 2, Bedroom 3, Bedroom 4, Kitchen, Game Room, Family Room
Basement Connecting Stairway, Full, Fully Finished
Interior
Interior Features Primary Bath(s), Wood Floors, Floor Plan - Open, Attic, Carpet, Ceiling Fan(s), Walk-in Closet(s)
Hot Water Natural Gas
Heating Forced Air
Cooling Ceiling Fan(s), Central A/C
Equipment Dishwasher, Dryer, Refrigerator, Washer, Stove, Built-In Microwave, Disposal
Fireplace N
Appliance Dishwasher, Dryer, Refrigerator, Washer, Stove, Built-In Microwave, Disposal
Heat Source Natural Gas
Exterior
Garage Spaces 2.0
Parking On Site 2
Water Access N
Roof Type Asphalt
Accessibility None
Total Parking Spaces 2
Garage N
Building
Story 3
Sewer Public Sewer
Water Public
Architectural Style Colonial
Level or Stories 3
Additional Building Above Grade, Below Grade
New Construction N
Schools
Elementary Schools Veterans
Middle Schools Ellicott Mills
High Schools Centennial
School District Howard County Public School System
Others
Senior Community No
Tax ID 1402386038
Ownership Fee Simple
SqFt Source Estimated
Horse Property N
Special Listing Condition Standard
Read Less Info
Want to know what your home might be worth? Contact us for a FREE valuation!

Our team is ready to help you sell your home for the highest possible price ASAP

Bought with John V Mathew • Samson Properties
"My job is to find and attract mastery-based agents to the office, protect the culture, and make sure everyone is happy! "






