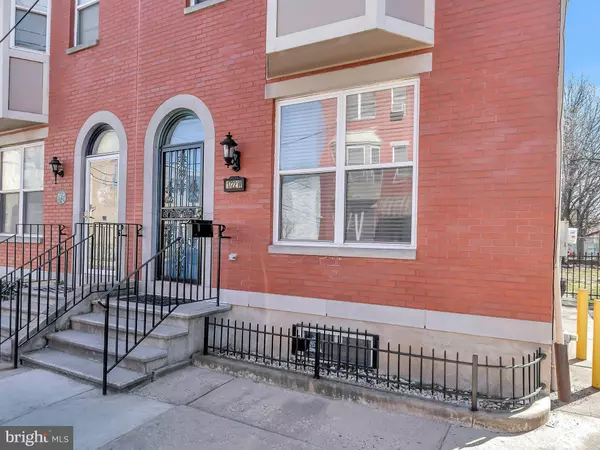$290,000
$290,000
For more information regarding the value of a property, please contact us for a free consultation.
3 Beds
3 Baths
1,496 SqFt
SOLD DATE : 05/06/2021
Key Details
Sold Price $290,000
Property Type Single Family Home
Sub Type Twin/Semi-Detached
Listing Status Sold
Purchase Type For Sale
Square Footage 1,496 sqft
Price per Sqft $193
Subdivision Brewerytown
MLS Listing ID PAPH998230
Sold Date 05/06/21
Style Straight Thru
Bedrooms 3
Full Baths 2
Half Baths 1
HOA Y/N N
Abv Grd Liv Area 1,496
Originating Board BRIGHT
Year Built 1999
Annual Tax Amount $3,771
Tax Year 2021
Property Description
Welcome to 1722 W. Oxford Street! * A fantastic opportunity for a 1st time buyer or investor in the highly sought after Brewerytown section of Philadelphia! * This up and coming neighborhood is centrally located with an easy commute to Temple University, Fairmount Ave and Center City. The beautiful brick exterior of the home is complemented by an inviting entryway and private driveway. * Upon entering the home, you will discover an inviting great room with on-trend paint colors, Brazilian Teak hardwood floors, high ceilings, recessed lighting and a large window for natural light welcomes you to explore the eat in kitchen, 1st floor restroom, and exit to the large yard for entertaining or relaxing. The lower level semi-finished basement with a custom pine wood wall feature is currently setup as an additional bedroom and is large enough to discreetly contain a sizable area for laundry (Washer/Dryer included) and/or storage. This space is ideal for any combination of media room, den, playroom, guest room, and office. As you ascend to the upper levels of the home on Cherrywood steps, you will discover 3 bedrooms and 2 full baths. The 2nd floor layout contains 2 bedrooms and full hall bath while the 3rd floor contains the primary suite which consists of 1 large bedroom and full bath. Dont wait, this gem wont last for long! * AS-IS SALE * Showings will commence on 3.22.2021, Hours for showings are as follows: Sunday: NO SHOWINGS Monday-Saturday 10:00am - 6:00pm COVD-19 REQUIREMENT -Please wear mask upon entering the home! Agent MUST accompany all viewers. * Appointments will be confirmed upon receipt of Proof of Funds or Pre-Approval, forward to LeahBurnettRealEstate@Gmail.com
Location
State PA
County Philadelphia
Area 19121 (19121)
Zoning RSA-5
Rooms
Basement Full
Interior
Interior Features Combination Kitchen/Dining, Kitchen - Eat-In, Recessed Lighting, Wood Floors
Hot Water Natural Gas
Heating Forced Air
Cooling Central A/C
Flooring Hardwood
Equipment Stove
Appliance Stove
Heat Source Natural Gas
Laundry Basement, Hookup
Exterior
Garage Spaces 1.0
Waterfront N
Water Access N
Street Surface Black Top
Accessibility None
Parking Type Driveway
Total Parking Spaces 1
Garage N
Building
Story 3
Sewer Public Sewer
Water Public
Architectural Style Straight Thru
Level or Stories 3
Additional Building Above Grade, Below Grade
New Construction N
Schools
School District The School District Of Philadelphia
Others
Senior Community No
Tax ID 471131910
Ownership Fee Simple
SqFt Source Estimated
Acceptable Financing Cash, Conventional, FHA
Listing Terms Cash, Conventional, FHA
Financing Cash,Conventional,FHA
Special Listing Condition Standard
Read Less Info
Want to know what your home might be worth? Contact us for a FREE valuation!

Our team is ready to help you sell your home for the highest possible price ASAP

Bought with Leah Janine Burnett • HomeSmart Realty Advisors

"My job is to find and attract mastery-based agents to the office, protect the culture, and make sure everyone is happy! "






