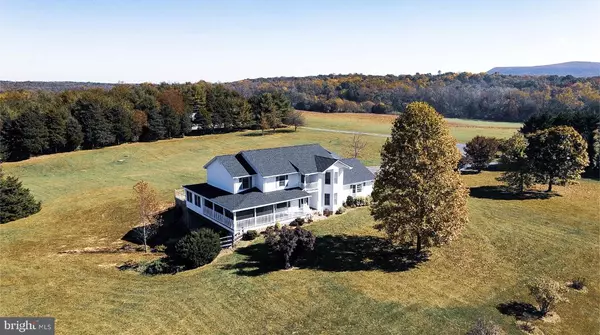$637,000
$825,000
22.8%For more information regarding the value of a property, please contact us for a free consultation.
4 Beds
3 Baths
2,802 SqFt
SOLD DATE : 03/01/2021
Key Details
Sold Price $637,000
Property Type Single Family Home
Sub Type Detached
Listing Status Sold
Purchase Type For Sale
Square Footage 2,802 sqft
Price per Sqft $227
Subdivision None Available
MLS Listing ID VASH120722
Sold Date 03/01/21
Style Colonial
Bedrooms 4
Full Baths 3
HOA Y/N N
Abv Grd Liv Area 2,802
Originating Board BRIGHT
Year Built 1995
Annual Tax Amount $3,032
Tax Year 2020
Lot Size 27.480 Acres
Acres 27.48
Property Description
From the time you turn down the tree lined driveway you are surrounded by incredible mountain views at this amazing property! 3 car garage at the house, 4 car detached garage with a lift and attached greenhouse, plus a 5 stall pole barn gives you plenty of room for the tools and toys. Sitting on just over 27 acres of privacy with established landscaping, pastures, woods, and a shooting range. this custom built home with 2x6 exterior walls, wrap around screen porch, huge sunroom, hardwood floors, cherry cabinets, 9' ceilings in the basement, large covered patio at basement level, central vac, and even a bidet. The roof is brand new and the main level HVAC is less than 6 months old. The property is in 2 parcels so there is the possibility of adding another dwelling to make this a multiple family estate.
Location
State VA
County Shenandoah
Zoning DWELLING
Rooms
Basement Full
Main Level Bedrooms 1
Interior
Interior Features Built-Ins, Central Vacuum, Dining Area, Floor Plan - Traditional, Kitchen - Island, Walk-in Closet(s), Wood Floors
Hot Water Electric
Heating Heat Pump(s)
Cooling Central A/C
Flooring Hardwood, Ceramic Tile
Heat Source Propane - Leased, Electric
Laundry Main Floor
Exterior
Exterior Feature Screened, Wrap Around
Garage Additional Storage Area, Garage Door Opener, Oversized, Other
Garage Spaces 17.0
Waterfront N
Water Access N
View Mountain, Pasture
Roof Type Architectural Shingle
Street Surface Gravel
Accessibility None
Porch Screened, Wrap Around
Parking Type Detached Garage, Driveway, Other
Total Parking Spaces 17
Garage Y
Building
Lot Description Partly Wooded
Story 3
Sewer On Site Septic
Water Private, Well
Architectural Style Colonial
Level or Stories 3
Additional Building Above Grade, Below Grade
Structure Type Dry Wall
New Construction N
Schools
School District Shenandoah County Public Schools
Others
Senior Community No
Tax ID 023 A 075C
Ownership Fee Simple
SqFt Source Estimated
Security Features Electric Alarm,Security System
Special Listing Condition Standard
Read Less Info
Want to know what your home might be worth? Contact us for a FREE valuation!

Our team is ready to help you sell your home for the highest possible price ASAP

Bought with Clint A Pierpoint • NextHome Realty Select

"My job is to find and attract mastery-based agents to the office, protect the culture, and make sure everyone is happy! "






