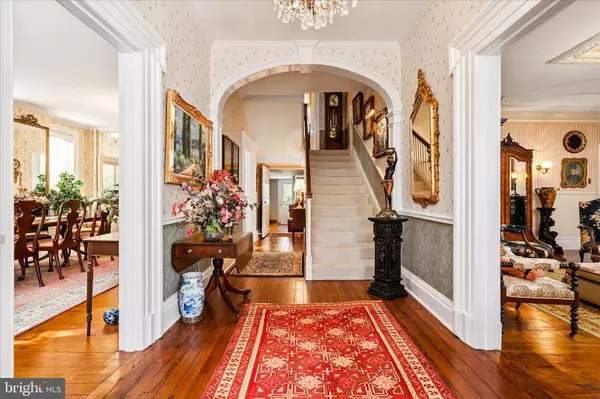$669,000
$699,000
4.3%For more information regarding the value of a property, please contact us for a free consultation.
4 Beds
3 Baths
4,379 SqFt
SOLD DATE : 01/07/2022
Key Details
Sold Price $669,000
Property Type Single Family Home
Sub Type Detached
Listing Status Sold
Purchase Type For Sale
Square Footage 4,379 sqft
Price per Sqft $152
Subdivision Hilltop
MLS Listing ID NJBL2009922
Sold Date 01/07/22
Style Colonial
Bedrooms 4
Full Baths 2
Half Baths 1
HOA Y/N N
Abv Grd Liv Area 4,379
Originating Board BRIGHT
Year Built 1791
Annual Tax Amount $16,777
Tax Year 2021
Lot Size 0.431 Acres
Acres 0.43
Lot Dimensions 0.00 x 0.00
Property Description
Own a piece of History, Colonel Joseph Borden settled here at this site. This stately colonial has dramatic high ceilings and hardwood floors. Inside the front door you will find the lovingly kept home. As you enter the large foyer with a beautiful chandelier., you will see the foyer is flanked by two formal rooms. The living room has a marble fireplace with a gas insert and entrance onto the cozy sun porch, just perfect for sitting out on a brisk fall evening and watching Bordentown's people walk by. The dining room features gorgeous crown plaster moldings and a decorative fireplace. This room is large enough for your biggest table with room left over for a sitting area or two. Need a place for your grand piano? There's room for that too. The pumpkin pine floors on this main level have the square head nails, showing the amazing detail of this home. The kitchen is perfect size for cooking and is conveniently located off the grand dining room. The laundry room and butler's pantry round out this floor. There is also a rear staircase that takes you the former maid's quarters complete with a bedroom and a bathroom. This area also features an old closet with original handblown windows that now serves as a linen closet. Coming up the grand staircase from the foyer, you will find four generous size bedrooms all with hardwood flooring. The main bedroom features an en suite bath and connects to another bedroom or you may choose to use it as a dressing room complete with a walk in closet. The two other bedrooms are very spacious. You will also notice the dramatically high ceilings on the second floor as well. There is a staircase that leads to the third floor. It is an unfinished space but could be finished to your needs as another place to "hang out" or office area. Plenty of room to roam in this gorgeous home. Outside you will be entranced by the .43 acre lot that has many gorgeous annuals and perennials, plus a pond. The front of the house has a gorgeous iron fencing that draw photographers to take pictures of it's details. There is an old "smoke house" on the property as well that serves as extra storage area. Many major items have been replaced in this home, the roof is approximately 7 years old and the furnace only 3 years old. This is a "Wow" home and you won't be disappointed by all it has to offer. Short walk to Bordentown Beach where you can enjoy kyacking, fishing and more water sports.
Location
State NJ
County Burlington
Area Bordentown City (20303)
Zoning R3
Rooms
Other Rooms Living Room, Dining Room, Primary Bedroom, Bedroom 2, Bedroom 3, Bedroom 4, Kitchen, Foyer, Storage Room, Bathroom 2, Attic, Primary Bathroom, Half Bath
Basement Full
Interior
Interior Features Additional Stairway, Butlers Pantry, Crown Moldings, Dining Area, Kitchen - Eat-In, Pantry, Stall Shower, Walk-in Closet(s), Wood Floors, Floor Plan - Traditional, Recessed Lighting
Hot Water Oil
Heating Radiator
Cooling Window Unit(s)
Flooring Hardwood, Tile/Brick
Fireplaces Number 1
Fireplaces Type Gas/Propane
Equipment Dishwasher, Dryer, Oven - Double, Refrigerator, Washer, Water Heater, Oven/Range - Electric
Furnishings No
Fireplace Y
Window Features Transom,Wood Frame
Appliance Dishwasher, Dryer, Oven - Double, Refrigerator, Washer, Water Heater, Oven/Range - Electric
Heat Source Oil
Laundry Main Floor
Exterior
Parking Features Garage - Side Entry
Garage Spaces 2.0
Fence Decorative
Water Access N
View City, Courtyard, Street
Roof Type Shingle
Accessibility None
Attached Garage 1
Total Parking Spaces 2
Garage Y
Building
Story 2
Foundation Brick/Mortar
Sewer Public Sewer
Water Public
Architectural Style Colonial
Level or Stories 2
Additional Building Above Grade, Below Grade
Structure Type Plaster Walls
New Construction N
Schools
School District Bordentown Regional School District
Others
Pets Allowed Y
Senior Community No
Tax ID 03-00905-00008
Ownership Fee Simple
SqFt Source Assessor
Acceptable Financing Cash, Conventional
Horse Property N
Listing Terms Cash, Conventional
Financing Cash,Conventional
Special Listing Condition Standard
Pets Allowed No Pet Restrictions
Read Less Info
Want to know what your home might be worth? Contact us for a FREE valuation!

Our team is ready to help you sell your home for the highest possible price ASAP

Bought with Diana S Bartosik • Corcoran Sawyer Smith
"My job is to find and attract mastery-based agents to the office, protect the culture, and make sure everyone is happy! "






